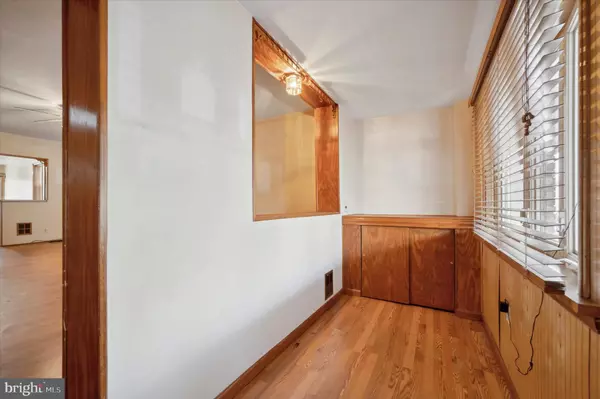$250,000
$247,000
1.2%For more information regarding the value of a property, please contact us for a free consultation.
2529 S GALLOWAY ST Philadelphia, PA 19148
3 Beds
2 Baths
1,216 SqFt
Key Details
Sold Price $250,000
Property Type Townhouse
Sub Type Interior Row/Townhouse
Listing Status Sold
Purchase Type For Sale
Square Footage 1,216 sqft
Price per Sqft $205
Subdivision Whitman
MLS Listing ID PAPH2186416
Sold Date 02/03/23
Style Straight Thru
Bedrooms 3
Full Baths 1
Half Baths 1
HOA Y/N N
Abv Grd Liv Area 1,216
Originating Board BRIGHT
Year Built 1916
Annual Tax Amount $970
Tax Year 2022
Lot Size 917 Sqft
Acres 0.02
Lot Dimensions 15.00 x 63.00
Property Description
Welcome to 2529 S. Galloway Street! This is a great opportunity to own a spacious and very well maintained home in the heart of South Philadelphia! Talk about curb appeal this home has it with its beautiful stone front and adorable curbside tree, The first floor offers a large open concept. For those cold winter nights the home owner installed a gas fireplace in the family room. The dining/living room flows nicely into a large kitchen. Off the kitchen you will find the half bath with sliding glass doors leading out into a very nice size yard. Upstairs has three large size bedrooms and a full bath. The basement may not be fully finished but the frame work is there and just needs your finishing touches. Don't wait and book your showing today! Close to 95 and Whitman shopping plaza.
Location
State PA
County Philadelphia
Area 19148 (19148)
Zoning RSA5
Rooms
Basement Unfinished
Interior
Hot Water 60+ Gallon Tank
Heating Forced Air
Cooling Central A/C
Fireplaces Number 1
Heat Source Natural Gas
Exterior
Fence Masonry/Stone
Utilities Available Cable TV, Electric Available, Natural Gas Available
Water Access N
Roof Type Flat
Accessibility Level Entry - Main
Garage N
Building
Story 2
Foundation Concrete Perimeter, Brick/Mortar
Sewer Public Sewer
Water Public
Architectural Style Straight Thru
Level or Stories 2
Additional Building Above Grade, Below Grade
New Construction N
Schools
School District The School District Of Philadelphia
Others
Senior Community No
Tax ID 392233200
Ownership Fee Simple
SqFt Source Assessor
Acceptable Financing Cash, Conventional, FHA, VA
Listing Terms Cash, Conventional, FHA, VA
Financing Cash,Conventional,FHA,VA
Special Listing Condition Standard
Read Less
Want to know what your home might be worth? Contact us for a FREE valuation!

Our team is ready to help you sell your home for the highest possible price ASAP

Bought with Lisa Pho • Keller Williams - Main Street





