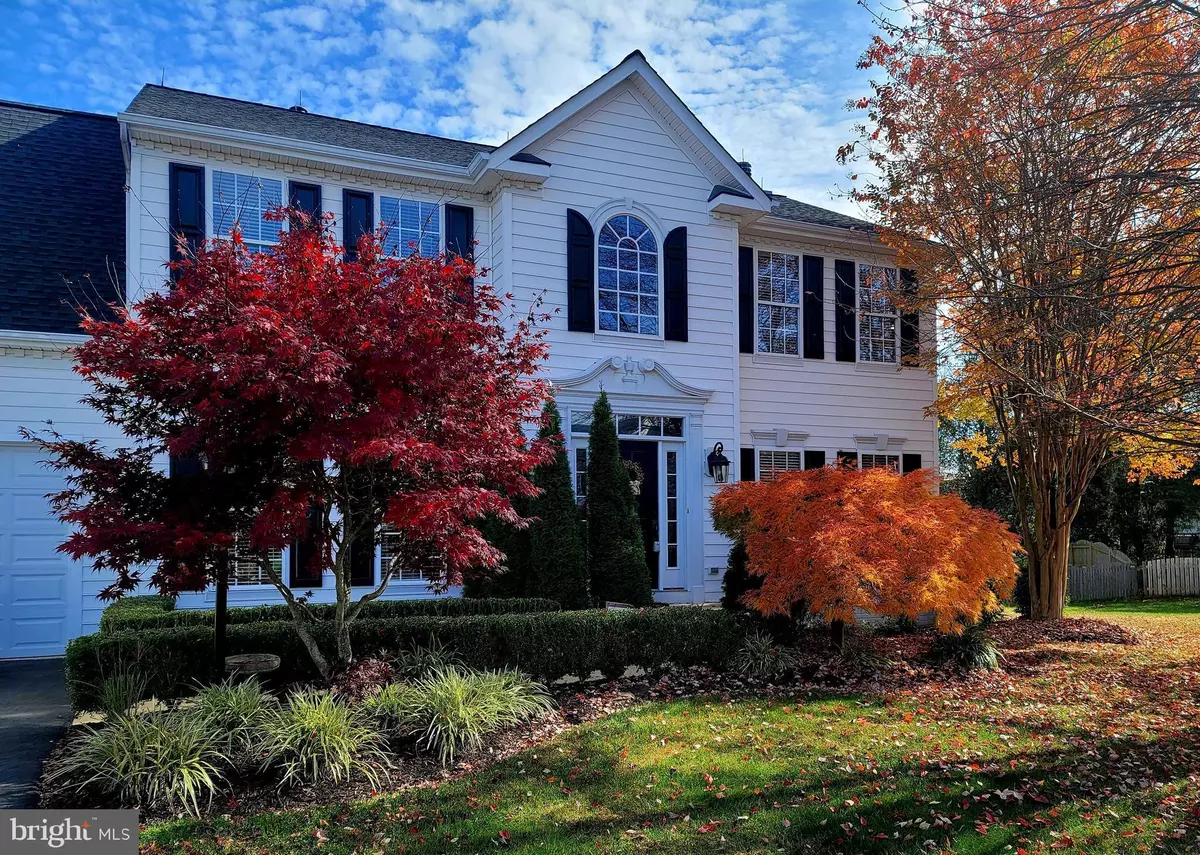$899,900
$899,900
For more information regarding the value of a property, please contact us for a free consultation.
13617 MORRIS CT Gainesville, VA 20155
5 Beds
4 Baths
4,702 SqFt
Key Details
Sold Price $899,900
Property Type Single Family Home
Sub Type Detached
Listing Status Sold
Purchase Type For Sale
Square Footage 4,702 sqft
Price per Sqft $191
Subdivision Heritage Farms
MLS Listing ID VAPW2043680
Sold Date 02/03/23
Style Colonial
Bedrooms 5
Full Baths 3
Half Baths 1
HOA Fees $66/qua
HOA Y/N Y
Abv Grd Liv Area 3,508
Originating Board BRIGHT
Year Built 2001
Annual Tax Amount $8,229
Tax Year 2022
Lot Size 1.138 Acres
Acres 1.14
Property Description
Look no further for your TURN-KEY home with ACREAGE!! Located in the exclusive Heritage Farm subdivision- or Oak Valley HOA - surrounded by farms, land, and is in close proximity to 29, 234, 15, 66. This traditional, 1.14 acre - black and white, well-maintained Ryan, Bainbridge model is located on a desirable cul-de-sac. 5 bedrooms are located on the top floor with 2 full bathrooms. As you enter the front doorway, you will be invited by the charm of new luxury vinyl flooring & paint. The light will draw your eye towards the open concept kitchen, remodeled in 2015-2019 with granite, extended counter, all newer GE appliances, double ovens, GAS cook top and a range hood. Cooking in this kitchen will delight a chef! A true entertainers dream!! While preparing dinner, be the host to everyone in your kitchen/dining/living space!! Open up the french door to feel the breeze in your hair! Bring your dogs, a huge fenced yard for them to run and play...what no dogs? How about installing an in ground pool oasis -- public water/sewer, so no problem on placement! The LVP, low maintenance flooring located on the main, upper staircase and hallway, main bedroom - has been placed over engineered hardwood flooring for an upgraded sound barrier! Work from home, have no fear! There is a designated office space with recessed lighting! Touring the basement will make an entertainer want to buy this home! A full bathroom with family room, game room and a huge wet bar with built in shelves. The bar area comes equipped with the wine chiller, kegerator, and ice maker. Want to continue with outside enjoyment, travel up the stairs to the huge back yard for volleyball, games and a gracious composite deck! Built into the deck is your own Marquis Euphoria hot tub. Too many upgrades to mention. Have to visit to really APPRECIATE this unique, well-designed home! Not your typical "cookie cutter" home! METICULOUSLY maintained and owned by a contractor.
Location
State VA
County Prince William
Zoning SR1
Rooms
Other Rooms Dining Room, Primary Bedroom, Bedroom 2, Bedroom 3, Bedroom 4, Bedroom 5, Kitchen, Family Room, Office, Bathroom 2, Bathroom 3, Primary Bathroom, Half Bath
Basement Fully Finished, Interior Access, Rear Entrance
Interior
Interior Features Combination Kitchen/Living, Dining Area, Chair Railings, Crown Moldings, Floor Plan - Open, Kitchen - Island, Primary Bath(s), Pantry, Recessed Lighting, Stall Shower, Tub Shower, Wainscotting, Walk-in Closet(s), WhirlPool/HotTub, Wet/Dry Bar, Wood Floors, Built-Ins
Hot Water Natural Gas
Heating Central
Cooling Ceiling Fan(s), Central A/C
Flooring Engineered Wood, Luxury Vinyl Plank, Tile/Brick, Wood
Fireplaces Number 1
Fireplaces Type Gas/Propane
Equipment Cooktop, Dishwasher, Dryer - Front Loading, Icemaker, Oven - Double, Microwave, Refrigerator, Stainless Steel Appliances, Washer - Front Loading, Water Heater, Disposal, Range Hood
Fireplace Y
Appliance Cooktop, Dishwasher, Dryer - Front Loading, Icemaker, Oven - Double, Microwave, Refrigerator, Stainless Steel Appliances, Washer - Front Loading, Water Heater, Disposal, Range Hood
Heat Source Electric, Natural Gas
Laundry Main Floor, Has Laundry, Washer In Unit, Dryer In Unit
Exterior
Exterior Feature Deck(s)
Parking Features Garage - Front Entry, Garage Door Opener
Garage Spaces 2.0
Fence Privacy, Rear, Wood
Amenities Available Basketball Courts, Jog/Walk Path, Tot Lots/Playground, Common Grounds
Water Access N
View Garden/Lawn, Trees/Woods
Roof Type Architectural Shingle
Street Surface Paved
Accessibility None
Porch Deck(s)
Attached Garage 2
Total Parking Spaces 2
Garage Y
Building
Lot Description Backs to Trees, Cul-de-sac, Level, Open, Rear Yard
Story 3
Foundation Slab
Sewer Public Sewer
Water Public
Architectural Style Colonial
Level or Stories 3
Additional Building Above Grade, Below Grade
New Construction N
Schools
Elementary Schools Gravely
Middle Schools Bull Run
High Schools Battlefield
School District Prince William County Public Schools
Others
Pets Allowed Y
HOA Fee Include Common Area Maintenance,Snow Removal,Trash
Senior Community No
Tax ID 7499-00-4884
Ownership Fee Simple
SqFt Source Estimated
Security Features Security System
Acceptable Financing Cash, Conventional, FHA, VA
Listing Terms Cash, Conventional, FHA, VA
Financing Cash,Conventional,FHA,VA
Special Listing Condition Standard
Pets Allowed Case by Case Basis
Read Less
Want to know what your home might be worth? Contact us for a FREE valuation!

Our team is ready to help you sell your home for the highest possible price ASAP

Bought with Tracy Chandler • Berkshire Hathaway HomeServices PenFed Realty





