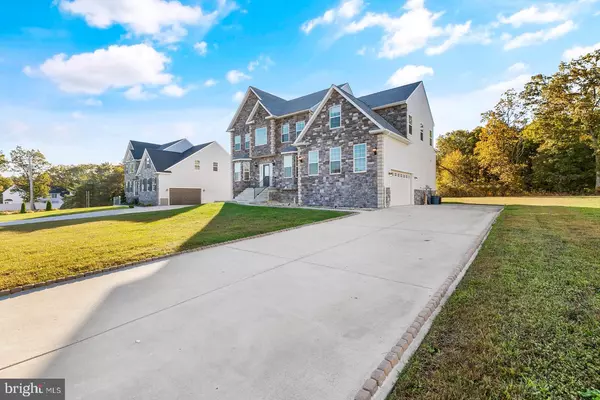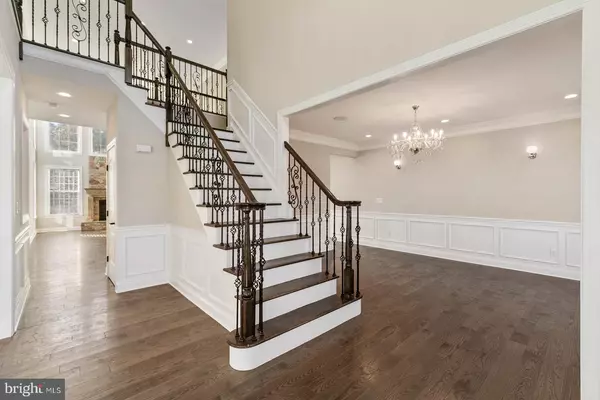$585,000
$559,000
4.7%For more information regarding the value of a property, please contact us for a free consultation.
5 GABLE CT Sicklerville, NJ 08081
4 Beds
4 Baths
3,372 SqFt
Key Details
Sold Price $585,000
Property Type Single Family Home
Sub Type Detached
Listing Status Sold
Purchase Type For Sale
Square Footage 3,372 sqft
Price per Sqft $173
Subdivision None Available
MLS Listing ID NJCD2036794
Sold Date 01/16/23
Style Federal
Bedrooms 4
Full Baths 3
Half Baths 1
HOA Fees $25/ann
HOA Y/N Y
Abv Grd Liv Area 3,372
Originating Board BRIGHT
Year Built 2019
Annual Tax Amount $14,976
Tax Year 2022
Lot Size 0.482 Acres
Acres 0.48
Lot Dimensions 100.00 x 210.00
Property Description
Seller has accepted offer... thank you everyone for showing!!
Back at it...Buyer lost financing! Looking for a quick closing!!!
This custom built home is loaded with upgrades galore. "The Persia Grand Expanded Model" is the most common and particularly, THEE most desired model out of the Gable court Community. It was designed specifically to give the home owner a bright, airy and spacious feel. Boasting of a total of 3,600 square feet of open- concept living, you are just destined to fall in love. As you enter, you will notice the Open Double Oak stair case, paired with Metal spindles and stained wood. The catwalk gives you a full range view of the first floor. Overlooking the family room, kitchen as well as a full view of the front entrance. The gourmet kitchen is upgraded with a Cafe double oven, 6 GE Cooktop burner, wall oven and we of course we can not leave out the wine rack. In the kitchen you will notice the breathtaking oversized center island, equipped with level 5 granite, and floors finished with travertine tiles and don't miss the abundance of custom cabinetry. The family room is just waiting for friends and family to enjoy this holiday season with you. Dress up the custom 36 inch gas fireplace and mantel with your favorite holiday pieces and enjoy the amount of natural light that bursts from the array of windows, which compliment the vaulted ceilings. The fully finished basement is quite a treat. There is about 1900 squared feet of finished living space. It is also equipped with 9 foot basement walls, bar and kitchen rough set up, FULL bathroom, and a study that could be used for spare room. Have your guests enter through the walk up steps leading into the large open back yard. This home is literally CUSTOM in every way!
Location
State NJ
County Camden
Area Gloucester Twp (20415)
Zoning RESIDENTIAL
Rooms
Basement Fully Finished
Interior
Hot Water Natural Gas
Heating Forced Air
Cooling Central A/C
Fireplace Y
Heat Source Central
Exterior
Parking Features Garage - Side Entry
Garage Spaces 2.0
Water Access N
Accessibility None
Attached Garage 2
Total Parking Spaces 2
Garage Y
Building
Story 3
Foundation Block
Sewer Public Sewer
Water Public
Architectural Style Federal
Level or Stories 3
Additional Building Above Grade, Below Grade
New Construction N
Schools
School District Gloucester Township Public Schools
Others
Senior Community No
Tax ID 15-19702-00006 12
Ownership Fee Simple
SqFt Source Assessor
Acceptable Financing Cash, Conventional
Listing Terms Cash, Conventional
Financing Cash,Conventional
Special Listing Condition Standard
Read Less
Want to know what your home might be worth? Contact us for a FREE valuation!

Our team is ready to help you sell your home for the highest possible price ASAP

Bought with Shavonna D Dupree • BHHS Fox & Roach-Marlton





