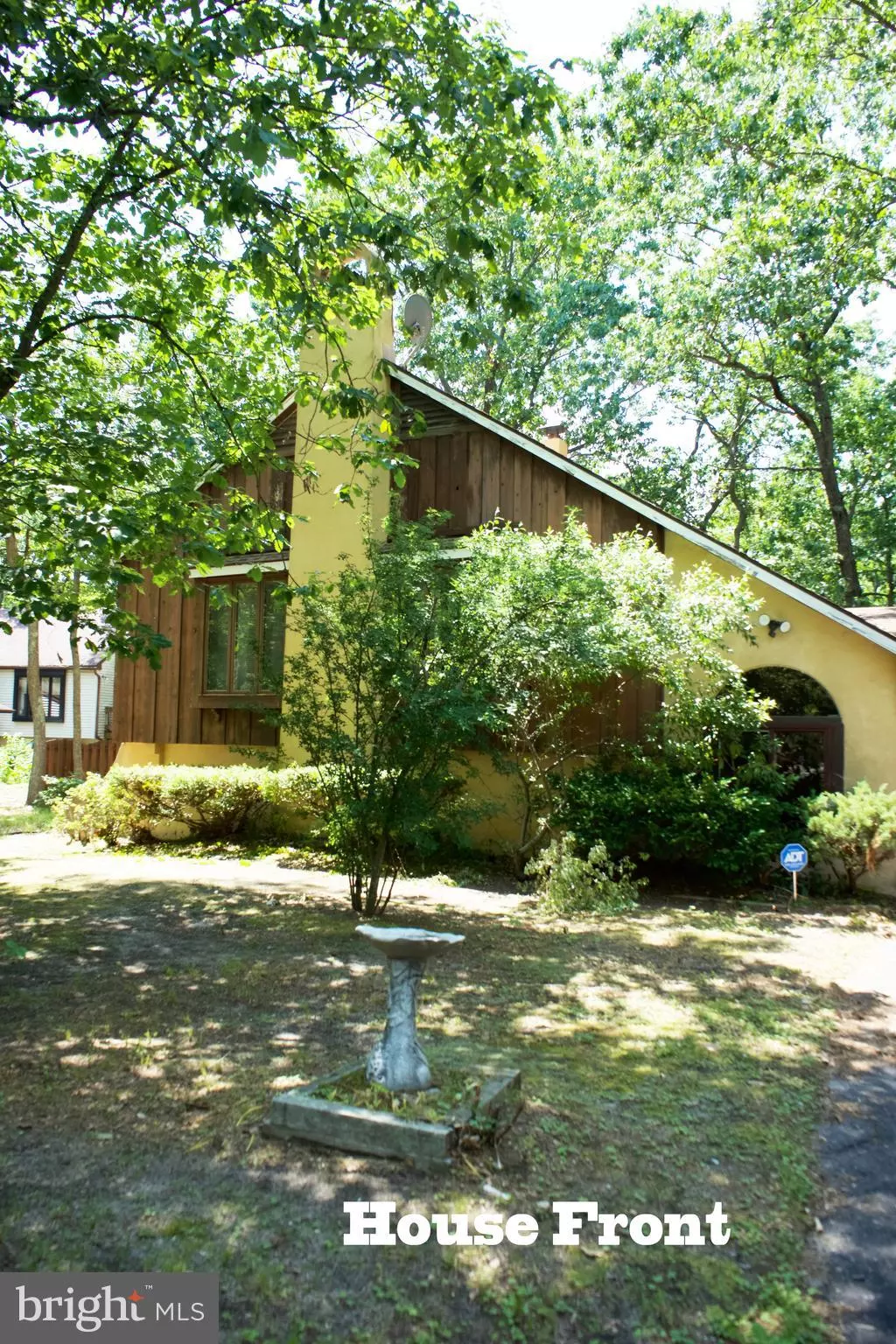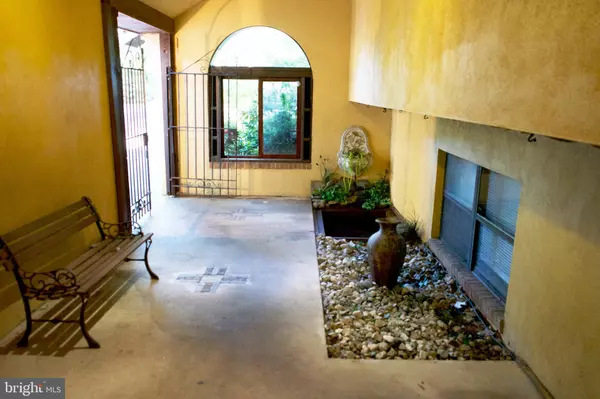$350,000
$350,000
For more information regarding the value of a property, please contact us for a free consultation.
6 MARGY LN Marlton, NJ 08053
4 Beds
3 Baths
2,380 SqFt
Key Details
Sold Price $350,000
Property Type Single Family Home
Sub Type Detached
Listing Status Sold
Purchase Type For Sale
Square Footage 2,380 sqft
Price per Sqft $147
Subdivision Thomas Woods
MLS Listing ID NJBL2028594
Sold Date 02/06/23
Style Bi-level
Bedrooms 4
Full Baths 2
Half Baths 1
HOA Y/N N
Abv Grd Liv Area 2,380
Originating Board BRIGHT
Year Built 1977
Annual Tax Amount $7,060
Tax Year 2022
Lot Size 0.735 Acres
Acres 0.74
Lot Dimensions 175.00 x 183.00
Property Description
There is no place like home! We are back! This as is home is move in ready! As you walk into the entrance of the home you will enter the courtyard and there you will see a beautiful fish pond. You will then walk thru the double doors to this 4 bedroom, 2.5 bath home. The masterbedroom has a beautiful bathroom inside it with walk in closet. It has been freshly painted, It features harwood floors, Eat in kitchen, large dining room for those family gatherings that leads out to the deck in the backyard. Go downstairs for family time as you will see a wet bar, fireplace, new hot water tank, and so much more. This is a must see no words can describe this home you must come and see!
There's no place like home! There's no place like home! There's no place like home!
Location
State NJ
County Burlington
Area Evesham Twp (20313)
Zoning RD-1
Rooms
Main Level Bedrooms 4
Interior
Interior Features Attic, Walk-in Closet(s), Wet/Dry Bar, Wood Floors
Hot Water Electric
Heating Forced Air
Cooling Central A/C
Fireplaces Number 1
Fireplaces Type Brick
Equipment Dishwasher, Microwave, Refrigerator, Water Heater, Washer, Dryer, Stove
Furnishings No
Fireplace Y
Appliance Dishwasher, Microwave, Refrigerator, Water Heater, Washer, Dryer, Stove
Heat Source Oil
Exterior
Parking Features Garage - Front Entry
Garage Spaces 2.0
Water Access N
Accessibility None
Attached Garage 2
Total Parking Spaces 2
Garage Y
Building
Story 2
Foundation Concrete Perimeter
Sewer On Site Septic
Water Well
Architectural Style Bi-level
Level or Stories 2
Additional Building Above Grade, Below Grade
New Construction N
Schools
High Schools Lenape Reg
School District Lenape Regional High
Others
Senior Community No
Tax ID 13-00084 03-00002
Ownership Fee Simple
SqFt Source Assessor
Acceptable Financing FHA, Conventional, Cash, VA
Listing Terms FHA, Conventional, Cash, VA
Financing FHA,Conventional,Cash,VA
Special Listing Condition Standard
Read Less
Want to know what your home might be worth? Contact us for a FREE valuation!

Our team is ready to help you sell your home for the highest possible price ASAP

Bought with Matthew Pezzuto • Real Broker, LLC





