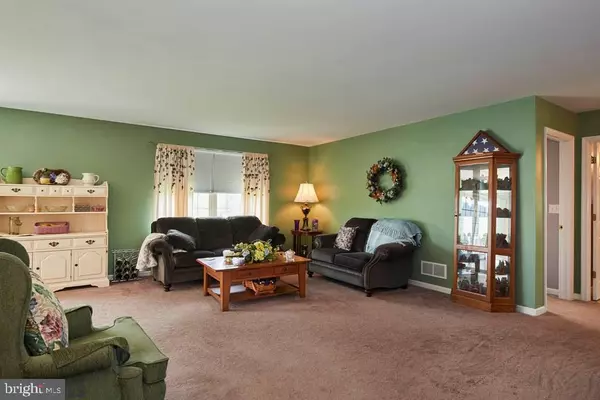$308,500
$310,000
0.5%For more information regarding the value of a property, please contact us for a free consultation.
138 FRANKLIN ST Bellefonte, PA 16823
4 Beds
2 Baths
1,694 SqFt
Key Details
Sold Price $308,500
Property Type Single Family Home
Sub Type Detached
Listing Status Sold
Purchase Type For Sale
Square Footage 1,694 sqft
Price per Sqft $182
Subdivision Forest Heights
MLS Listing ID PACE2430586
Sold Date 07/21/20
Style Ranch/Rambler
Bedrooms 4
Full Baths 2
HOA Fees $6/ann
HOA Y/N Y
Abv Grd Liv Area 1,694
Originating Board CCAR
Year Built 2004
Annual Tax Amount $3,898
Tax Year 2019
Lot Size 0.320 Acres
Acres 0.32
Property Description
Home looking for owner of this 4 bedroom, 2 bath ranch home nestled in the beautiful Forest Heights neighborhood. Step inside from the cozy front porch to an open floor plan with split bedroom design great for entertaining and privacy. The eat-in kitchen is equipped with maple cabinetry, natural lighting, lots of cabinet & countertop space w/a pantry providing ample storage! The owners suite has a large bedroom w/attached full bath boasting double sinks and more. Additional 3 bedrooms are nicely sized w/convenient full bath. Head outside to the flat, fenced-in yard to entertain guests on the back patio! The full basement provides plenty of room for extra storage space, and if that isn't enough, there is an oversized, attached 2-car garage. Enjoy the convenience of one-floor living at an affordable price! Located in the Bellefonte area School District, and only 13 minutes from historic downtown Bellefonte. Call today for more information or a personal tour.
Location
State PA
County Centre
Area Walker Twp (16414)
Zoning RESIDENTIAL
Rooms
Other Rooms Living Room, Primary Bedroom, Kitchen, Family Room, Primary Bathroom, Full Bath, Additional Bedroom
Basement Unfinished, Full
Interior
Heating Heat Pump(s)
Cooling Central A/C
Fireplace N
Heat Source Electric
Exterior
Exterior Feature Patio(s), Porch(es)
Garage Spaces 2.0
Community Features Restrictions
View Y/N Y
Roof Type Shingle
Street Surface Paved
Accessibility None
Porch Patio(s), Porch(es)
Attached Garage 2
Total Parking Spaces 2
Garage Y
Building
Sewer Public Sewer
Water Public
Architectural Style Ranch/Rambler
Additional Building Above Grade, Below Grade
New Construction N
Schools
School District Bellefonte Area
Others
HOA Fee Include Insurance,Common Area Maintenance
Tax ID 14-519-114-0000
Ownership Fee Simple
Acceptable Financing Cash, USDA, Conventional, VA, FHA, PHFA
Listing Terms Cash, USDA, Conventional, VA, FHA, PHFA
Financing Cash,USDA,Conventional,VA,FHA,PHFA
Special Listing Condition Standard
Read Less
Want to know what your home might be worth? Contact us for a FREE valuation!

Our team is ready to help you sell your home for the highest possible price ASAP

Bought with Dawn Kline • Perry Wellington Realty LLC






