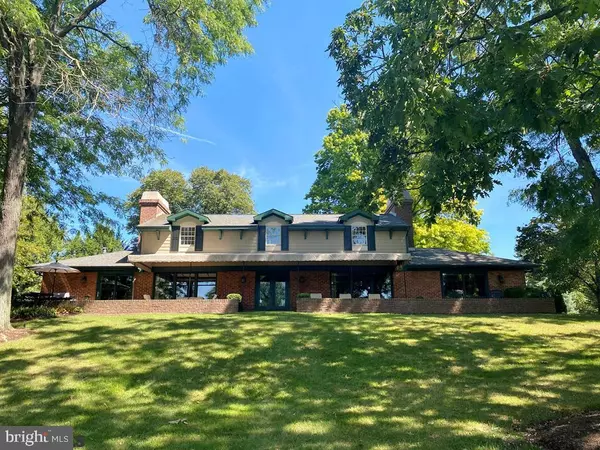$980,000
$989,000
0.9%For more information regarding the value of a property, please contact us for a free consultation.
1025 GREENBRIAR DR State College, PA 16801
4 Beds
4 Baths
4,150 SqFt
Key Details
Sold Price $980,000
Property Type Single Family Home
Sub Type Detached
Listing Status Sold
Purchase Type For Sale
Square Footage 4,150 sqft
Price per Sqft $236
Subdivision Centre Hills
MLS Listing ID PACE2168852
Sold Date 10/28/20
Style Traditional
Bedrooms 4
Full Baths 4
HOA Y/N N
Abv Grd Liv Area 3,775
Originating Board CCAR
Year Built 1968
Annual Tax Amount $10,692
Tax Year 2020
Lot Size 0.820 Acres
Acres 0.82
Property Description
Notable architect, Jack Risheberger and well respected builders, Witmer & Shuey collaborated to create one of Centre Hills most stately homes. Perched overlooking the 18th tee & fairway on nearly an acre is this spectacular 4 bedroom home. Entrance is defined with a welcoming courtyard surrounded by brick garden walls & calming fountain. The brick paver foyer sets the stage for the finest materials & finishes enhancing dramatic spaces for entertaining family & friends. Upon entering you are greeted with a hand crafted, curved staircase. Southern exposure provides sun splashed rooms. Numerous updates tastefully respecting the original design & integrity. First floor guest quarters. Finished lower level. Garden walls are repeated encompassing the rear patio with covered awning. A must see!
Location
State PA
County Centre
Area College Twp (16419)
Zoning R
Rooms
Other Rooms Living Room, Dining Room, Primary Bedroom, Kitchen, Family Room, Foyer, Laundry, Mud Room, Office, Full Bath, Additional Bedroom
Basement Partially Finished, Partial
Interior
Interior Features Sound System
Heating Heat Pump(s), Forced Air
Cooling Central A/C
Flooring Hardwood
Fireplaces Number 1
Fireplaces Type Wood
Equipment Water Conditioner - Owned
Fireplace Y
Appliance Water Conditioner - Owned
Heat Source Oil, Electric
Exterior
Exterior Feature Patio(s)
Garage Spaces 2.0
Roof Type Shingle
Accessibility None
Porch Patio(s)
Attached Garage 2
Total Parking Spaces 2
Garage Y
Building
Story 2
Foundation Active Radon Mitigation, Crawl Space
Sewer Public Sewer
Water Public
Architectural Style Traditional
Level or Stories 2
Additional Building Above Grade, Below Grade
New Construction N
Schools
School District State College Area
Others
Tax ID 19-021-025
Ownership Fee Simple
Security Features Security System
Acceptable Financing Cash, Conventional
Listing Terms Cash, Conventional
Financing Cash,Conventional
Special Listing Condition Standard
Read Less
Want to know what your home might be worth? Contact us for a FREE valuation!

Our team is ready to help you sell your home for the highest possible price ASAP

Bought with Marc Mcmaster • RE/MAX Centre Realty





