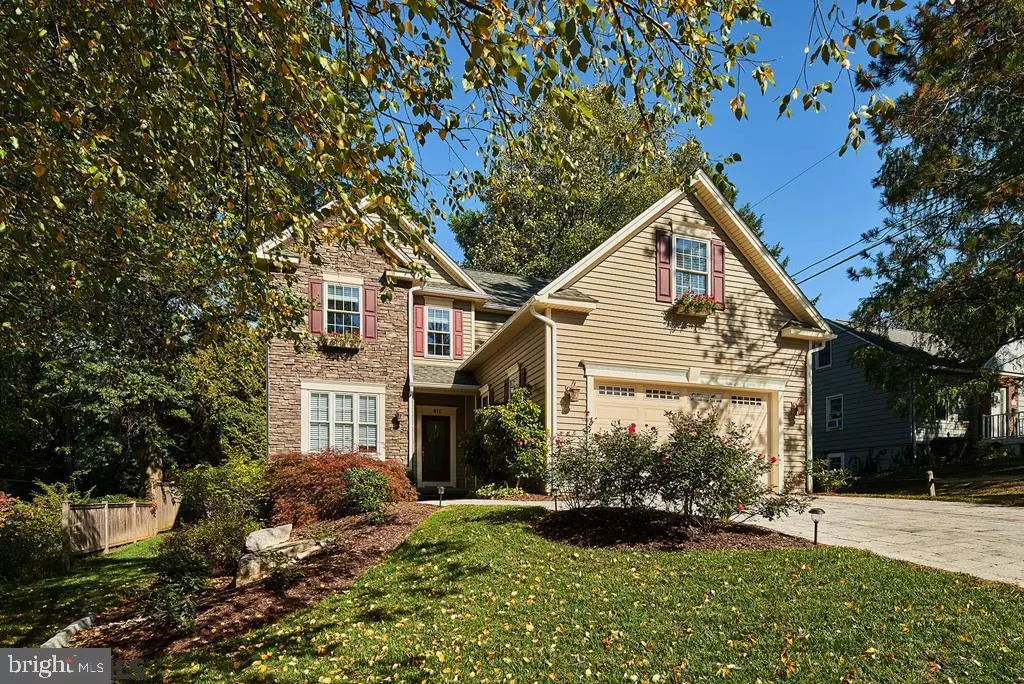$625,000
$649,900
3.8%For more information regarding the value of a property, please contact us for a free consultation.
811 FAIRWAY RD State College, PA 16803
5 Beds
4 Baths
3,795 SqFt
Key Details
Sold Price $625,000
Property Type Single Family Home
Sub Type Detached
Listing Status Sold
Purchase Type For Sale
Square Footage 3,795 sqft
Price per Sqft $164
Subdivision College Heights
MLS Listing ID PACE2170648
Sold Date 12/09/20
Style Traditional
Bedrooms 5
Full Baths 3
Half Baths 1
HOA Y/N N
Abv Grd Liv Area 2,695
Originating Board CCAR
Year Built 2008
Annual Tax Amount $9,845
Tax Year 2020
Lot Size 9,583 Sqft
Acres 0.22
Property Description
When is the last time you were able to purchase a new'ish home in the historic West College Heights neighborhood?!? Located blocks from downtown, the university and the golf course, this Olga Levi constructed home has the best of both worlds, perfect location and the modern amenities that you hope to have. Some of this very special home's features are: hardwood floors, gas fireplace with stone surround, 9 ft ceilings, walk out lower level with wet bar and theatre, custom woodwork and tile work throughout and a first floor laundry. The kitchen boasts granite counters, stainless steel appliances and tile backsplash. The owner's suite features vaulted ceiling, bathroom with jetted tub, double vanity, tile shower and floors. The backyard is private and park like with the deck opening to a flagstone patio featuring a built in grill.
Location
State PA
County Centre
Area State College Boro (16436)
Zoning R2
Rooms
Other Rooms Living Room, Dining Room, Primary Bedroom, Kitchen, Foyer, Laundry, Office, Recreation Room, Full Bath, Half Bath, Additional Bedroom
Basement Partially Finished, Full
Interior
Interior Features Central Vacuum, Wet/Dry Bar, Kitchen - Eat-In, WhirlPool/HotTub, Skylight(s)
Heating Programmable Thermostat, Baseboard, Forced Air
Cooling Central A/C
Flooring Hardwood
Fireplaces Number 1
Fireplaces Type Gas/Propane
Equipment Energy Efficient Appliances, Water Conditioner - Owned
Fireplace Y
Appliance Energy Efficient Appliances, Water Conditioner - Owned
Heat Source Electric
Exterior
Exterior Feature Patio(s), Porch(es), Deck(s)
Parking Features Built In
Garage Spaces 2.0
Utilities Available Cable TV Available
Roof Type Shingle
Street Surface Paved
Accessibility None
Porch Patio(s), Porch(es), Deck(s)
Attached Garage 2
Total Parking Spaces 2
Garage Y
Building
Lot Description Landscaping
Story 2
Sewer Public Sewer
Water Public
Architectural Style Traditional
Level or Stories 2
Additional Building Above Grade, Below Grade
New Construction N
Schools
School District State College Area
Others
Tax ID 36-003-106-0000
Ownership Fee Simple
Acceptable Financing Cash, Conventional
Listing Terms Cash, Conventional
Financing Cash,Conventional
Special Listing Condition Standard
Read Less
Want to know what your home might be worth? Contact us for a FREE valuation!

Our team is ready to help you sell your home for the highest possible price ASAP

Bought with Larry Walker • Kissinger, Bigatel & Brower





