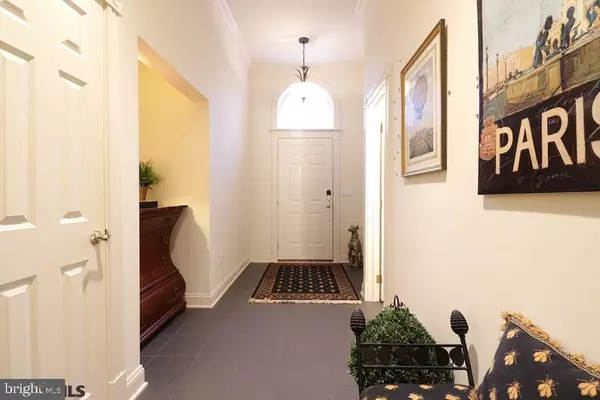$385,000
$385,000
For more information regarding the value of a property, please contact us for a free consultation.
1632 BRISTOL AVENUE AVE #303 State College, PA 16801
4 Beds
3 Baths
2,947 SqFt
Key Details
Sold Price $385,000
Property Type Townhouse
Sub Type End of Row/Townhouse
Listing Status Sold
Purchase Type For Sale
Square Footage 2,947 sqft
Price per Sqft $130
Subdivision Ridgefield Terrace
MLS Listing ID PACE2427982
Sold Date 04/19/21
Style Ranch/Rambler
Bedrooms 4
Full Baths 3
HOA Fees $400/mo
HOA Y/N Y
Abv Grd Liv Area 1,647
Originating Board CCAR
Year Built 2001
Annual Tax Amount $5,299
Tax Year 2020
Lot Size 7,405 Sqft
Acres 0.17
Property Description
Unit #303 in Ridgefield Terrace will not disappoint! This 4 bedroom, 3 full bathroom home with a 2 stall attached garage has only been used as a secondary residence. Enter through the front door into the foyer and see through into the spacious living room with an attached sunroom! The double sided fireplace is a cozy place perfect for this time of year! The dining space off the kitchen creates a smooth transition from the living room and sunroom. The owners bedroom & full bathroom as well as a second bedroom and full bathroom complete the first floor. Follow the stairs down to an additional 2 bedrooms and full bathroom with another welcoming living area perfect for when everyone needs a little extra space! The lower level is accessible from the exterior with a large unfinished room creating a perfect home for all your stored items. Located close to amenities and in a quiet neighborhood. Don't miss out on the opportunity to own one of these units!
Location
State PA
County Centre
Area Ferguson Twp (16424)
Zoning R
Rooms
Other Rooms Living Room, Dining Room, Primary Bedroom, Kitchen, Foyer, Sun/Florida Room, Other, Primary Bathroom, Full Bath, Additional Bedroom
Basement Fully Finished, Full
Interior
Interior Features WhirlPool/HotTub
Heating Forced Air
Cooling Central A/C
Fireplaces Number 1
Fireplaces Type Gas/Propane
Equipment Water Conditioner - Owned
Fireplace Y
Appliance Water Conditioner - Owned
Heat Source Natural Gas
Exterior
Garage Spaces 2.0
Community Features Restrictions
Utilities Available Cable TV Available, Electric Available
Amenities Available Cable
Roof Type Shingle
Street Surface Paved
Accessibility None
Attached Garage 2
Total Parking Spaces 2
Garage Y
Building
Lot Description Landscaping
Sewer Public Sewer
Water Public
Architectural Style Ranch/Rambler
Additional Building Above Grade, Below Grade
New Construction N
Schools
School District State College Area
Others
HOA Fee Include Ext Bldg Maint,Insurance,Sewer,Water,Common Area Maintenance,Lawn Maintenance,Snow Removal,Trash
Tax ID 24-023-,508-,0303-
Ownership Condominium
Acceptable Financing Cash, Conventional, FHA
Listing Terms Cash, Conventional, FHA
Financing Cash,Conventional,FHA
Special Listing Condition Standard
Read Less
Want to know what your home might be worth? Contact us for a FREE valuation!

Our team is ready to help you sell your home for the highest possible price ASAP

Bought with Ryan S Lowe • RE/MAX Centre Realty





