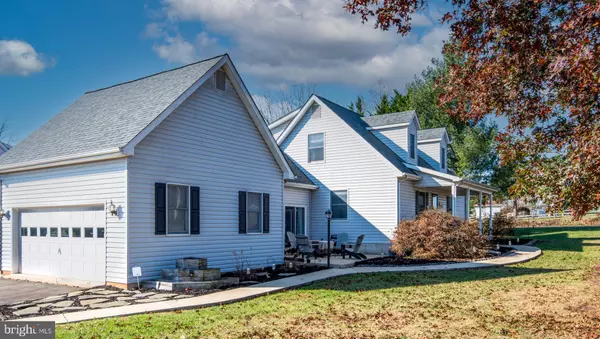$375,000
$375,000
For more information regarding the value of a property, please contact us for a free consultation.
11690 FLAG ROCK DR Remington, VA 22734
3 Beds
3 Baths
1,685 SqFt
Key Details
Sold Price $375,000
Property Type Single Family Home
Sub Type Detached
Listing Status Sold
Purchase Type For Sale
Square Footage 1,685 sqft
Price per Sqft $222
Subdivision Lees Glen
MLS Listing ID VAFQ2006820
Sold Date 02/10/23
Style Cape Cod
Bedrooms 3
Full Baths 2
Half Baths 1
HOA Y/N N
Abv Grd Liv Area 1,685
Originating Board BRIGHT
Year Built 2001
Annual Tax Amount $2,905
Tax Year 2022
Lot Size 0.268 Acres
Acres 0.27
Property Description
ASSUMABLE VA loan! This cape cod is a gem, offering main level living in Remington with no HOA! Built in 2001, this home is well loved and it shows. Beautiful curb appeal highlights concrete walk ways and extensive customized landscaping. A large 2 car garage leaves plenty of room for storage, connected to the main home by a light and bright breezeway with double sliding doors on each side. In the heart of the home is an eat in kitchen connected to a spacious family room with very well kept hardwood floors and fresh paint. A main level primary suite has two closets and a full bath. Upstairs are two very spacious bedrooms with additional storage in the dormers. HVAC replaced 2014, hot water heater 2017, brand new roof just installed with 30 year architectural shingle, transferrable warranty. Comcast internet.
Location
State VA
County Fauquier
Zoning R2C
Rooms
Other Rooms Living Room, Primary Bedroom, Bedroom 2, Bedroom 3, Kitchen, Breakfast Room
Main Level Bedrooms 1
Interior
Interior Features Breakfast Area, Family Room Off Kitchen, Combination Kitchen/Dining, Dining Area, Kitchen - Eat-In, Entry Level Bedroom, Chair Railings, Crown Moldings, Window Treatments, Primary Bath(s), Recessed Lighting
Hot Water Electric
Heating Forced Air
Cooling Ceiling Fan(s), Central A/C
Flooring Hardwood
Equipment Dishwasher, Disposal, Dryer, Extra Refrigerator/Freezer, Icemaker, Microwave, Oven - Single, Oven/Range - Electric, Refrigerator, Washer, Water Heater
Furnishings No
Fireplace N
Window Features Screens
Appliance Dishwasher, Disposal, Dryer, Extra Refrigerator/Freezer, Icemaker, Microwave, Oven - Single, Oven/Range - Electric, Refrigerator, Washer, Water Heater
Heat Source Electric
Laundry Main Floor, Dryer In Unit, Washer In Unit
Exterior
Exterior Feature Porch(es), Deck(s)
Parking Features Additional Storage Area, Garage - Side Entry
Garage Spaces 4.0
Utilities Available Cable TV Available
Water Access N
Roof Type Asphalt
Accessibility None
Porch Porch(es), Deck(s)
Attached Garage 2
Total Parking Spaces 4
Garage Y
Building
Lot Description Corner, Landscaping
Story 2
Foundation Concrete Perimeter, Crawl Space
Sewer Public Sewer
Water Public
Architectural Style Cape Cod
Level or Stories 2
Additional Building Above Grade, Below Grade
New Construction N
Schools
School District Fauquier County Public Schools
Others
Pets Allowed Y
Senior Community No
Tax ID 6888-22-7623
Ownership Fee Simple
SqFt Source Assessor
Acceptable Financing Cash, Conventional, FHA, VA, USDA, VHDA, Assumption
Horse Property N
Listing Terms Cash, Conventional, FHA, VA, USDA, VHDA, Assumption
Financing Cash,Conventional,FHA,VA,USDA,VHDA,Assumption
Special Listing Condition Standard
Pets Allowed No Pet Restrictions
Read Less
Want to know what your home might be worth? Contact us for a FREE valuation!

Our team is ready to help you sell your home for the highest possible price ASAP

Bought with Howard J Swede • EXP Realty, LLC






