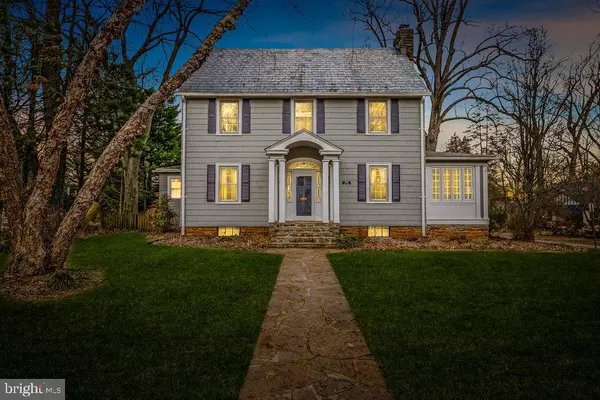$645,000
$638,000
1.1%For more information regarding the value of a property, please contact us for a free consultation.
2708 WHITNEY AVE Baltimore, MD 21215
5 Beds
4 Baths
2,725 SqFt
Key Details
Sold Price $645,000
Property Type Single Family Home
Sub Type Detached
Listing Status Sold
Purchase Type For Sale
Square Footage 2,725 sqft
Price per Sqft $236
Subdivision Mount Washington
MLS Listing ID MDBA2069712
Sold Date 02/08/23
Style Colonial
Bedrooms 5
Full Baths 2
Half Baths 2
HOA Y/N N
Abv Grd Liv Area 2,725
Originating Board BRIGHT
Year Built 1930
Annual Tax Amount $9,040
Tax Year 2022
Lot Size 0.275 Acres
Acres 0.28
Property Description
This gorgeous, impeccable, center hall colonial home is sure to be the gathering point for your friends and family. The first floor boasts comfortable living spaces - a large living room with a fireplace, a four-season sun-room, a sunny formal dining room and a huge, eat-in kitchen (15' x 19' ) that also hosts a large dining table and flows out to the rear deck. Second floor bedrooms are all a very generous size. Heading up to the third floor, there is a fourth bedroom with attached half bath and a potential 5th bedroom, family room, or home office. The large deck and professionally landscaped back yard are perfect for outdoor gatherings. The home also includes a detached 1 car garage. Located in Mt. Washington - Whole Foods, the Mt. Washington Village, swim clubs and access to I-83 are near by. Selling "as is" but is in excellent condition.
Location
State MD
County Baltimore City
Zoning R-1-E
Rooms
Other Rooms Living Room, Dining Room, Bedroom 2, Bedroom 3, Kitchen, Bedroom 1, Sun/Florida Room
Basement Other, Outside Entrance, Poured Concrete, Rear Entrance, Water Proofing System
Interior
Interior Features Built-Ins, Cedar Closet(s), Ceiling Fan(s), Crown Moldings, Floor Plan - Traditional, Formal/Separate Dining Room, Kitchen - Country, Kitchen - Eat-In, Kitchen - Table Space, Window Treatments, Wood Floors
Hot Water Natural Gas
Heating Forced Air
Cooling Ductless/Mini-Split
Flooring Hardwood, Carpet
Fireplaces Number 1
Fireplaces Type Brick
Equipment Dishwasher, Disposal, Dryer, Exhaust Fan, Oven/Range - Gas, Refrigerator, Stainless Steel Appliances, Stove, Washer
Fireplace Y
Window Features Double Hung
Appliance Dishwasher, Disposal, Dryer, Exhaust Fan, Oven/Range - Gas, Refrigerator, Stainless Steel Appliances, Stove, Washer
Heat Source Natural Gas
Laundry Basement
Exterior
Exterior Feature Deck(s)
Parking Features Garage Door Opener
Garage Spaces 1.0
Fence Rear
Water Access N
Roof Type Slate,Asphalt
Accessibility None
Porch Deck(s)
Total Parking Spaces 1
Garage Y
Building
Lot Description Corner, Front Yard, Landscaping, Rear Yard
Story 3
Foundation Block, Stone
Sewer Public Sewer
Water Public
Architectural Style Colonial
Level or Stories 3
Additional Building Above Grade, Below Grade
Structure Type 9'+ Ceilings,Dry Wall,Plaster Walls
New Construction N
Schools
Elementary Schools Mount Washington
School District Baltimore City Public Schools
Others
Pets Allowed Y
Senior Community No
Tax ID 0327224476 003
Ownership Fee Simple
SqFt Source Assessor
Security Features Security System
Acceptable Financing Cash, Conventional
Listing Terms Cash, Conventional
Financing Cash,Conventional
Special Listing Condition Standard
Pets Allowed No Pet Restrictions
Read Less
Want to know what your home might be worth? Contact us for a FREE valuation!

Our team is ready to help you sell your home for the highest possible price ASAP

Bought with Louis E Perkins • Berkshire Hathaway HomeServices Homesale Realty





