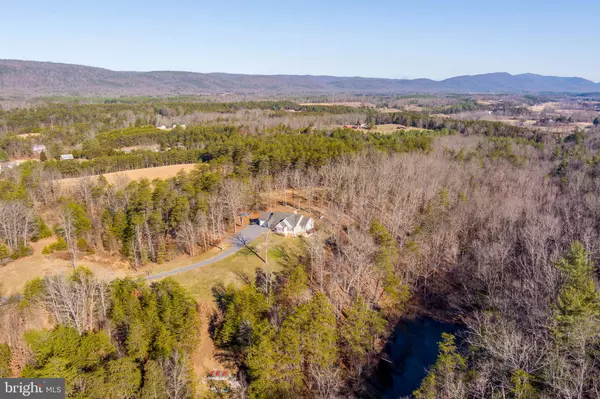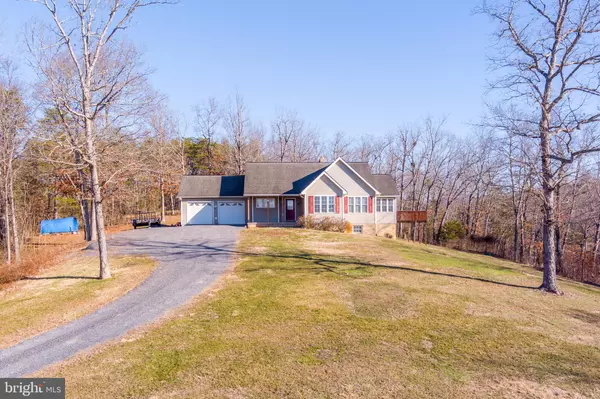$482,500
$490,000
1.5%For more information regarding the value of a property, please contact us for a free consultation.
137 SEVEN FOUNTAINS RD Fort Valley, VA 22652
3 Beds
3 Baths
2,571 SqFt
Key Details
Sold Price $482,500
Property Type Single Family Home
Sub Type Detached
Listing Status Sold
Purchase Type For Sale
Square Footage 2,571 sqft
Price per Sqft $187
Subdivision None Available
MLS Listing ID VASH2005108
Sold Date 02/10/23
Style Craftsman
Bedrooms 3
Full Baths 3
HOA Y/N N
Abv Grd Liv Area 1,353
Originating Board BRIGHT
Year Built 2000
Annual Tax Amount $1,659
Tax Year 2022
Lot Size 10.000 Acres
Acres 10.0
Property Description
This beautiful Home sits on 10 acres of privacy - you're not going to want to let this one slip away. This home offers approximately 2,400 sq ft of living, with the nicely finished basement. There are 2 bedrooms and 2 full baths on the main level, with the third bedroom and full bath on the basement level. The primary bedroom provides its own private deck, where those perfect Fort Valley evenings can be enjoyed. You will love the new soaker tub in the recently updated primary bathroom. Many cozy winter days will be spent in front of the wood burning stone fireplace, in the main living room. The finished basement offers a spacious Family Room that can be used for many different purposes. Outside you will find a large fenced in yard, pond with fish, and walking trails throughout the property. There are also two fire pits - one in the backyard and one at a small camping area that has been created on the property.
Location
State VA
County Shenandoah
Zoning R1
Rooms
Other Rooms Living Room, Dining Room, Primary Bedroom, Bedroom 2, Bedroom 3, Kitchen, Family Room, Laundry, Office, Primary Bathroom, Full Bath
Basement Daylight, Partial, Full, Fully Finished, Interior Access, Outside Entrance, Side Entrance, Walkout Level, Windows
Main Level Bedrooms 2
Interior
Interior Features Carpet, Dining Area, Entry Level Bedroom, Primary Bath(s), Soaking Tub, Tub Shower
Hot Water Propane
Heating Forced Air, Heat Pump(s)
Cooling Central A/C
Flooring Carpet, Ceramic Tile, Laminated, Vinyl
Fireplaces Number 1
Fireplaces Type Flue for Stove, Wood, Stone
Equipment Refrigerator, Dishwasher, Oven/Range - Electric, Microwave, Freezer, Extra Refrigerator/Freezer, Washer, Dryer
Fireplace Y
Appliance Refrigerator, Dishwasher, Oven/Range - Electric, Microwave, Freezer, Extra Refrigerator/Freezer, Washer, Dryer
Heat Source Propane - Leased
Laundry Basement, Dryer In Unit, Has Laundry, Hookup, Washer In Unit
Exterior
Exterior Feature Deck(s)
Parking Features Garage - Front Entry
Garage Spaces 2.0
Water Access N
View Mountain, Trees/Woods, Pond
Roof Type Shingle
Accessibility None
Porch Deck(s)
Attached Garage 2
Total Parking Spaces 2
Garage Y
Building
Lot Description Backs to Trees, Partly Wooded, Private, Secluded, Sloping, Trees/Wooded
Story 1
Foundation Block
Sewer On Site Septic
Water Well
Architectural Style Craftsman
Level or Stories 1
Additional Building Above Grade, Below Grade
New Construction N
Schools
Elementary Schools Sandy Hook
Middle Schools Signal Knob
High Schools Strasburg
School District Shenandoah County Public Schools
Others
Senior Community No
Tax ID 061 A 077A
Ownership Fee Simple
SqFt Source Assessor
Special Listing Condition Standard
Read Less
Want to know what your home might be worth? Contact us for a FREE valuation!

Our team is ready to help you sell your home for the highest possible price ASAP

Bought with Sarah Carper • ERA Valley Realty





