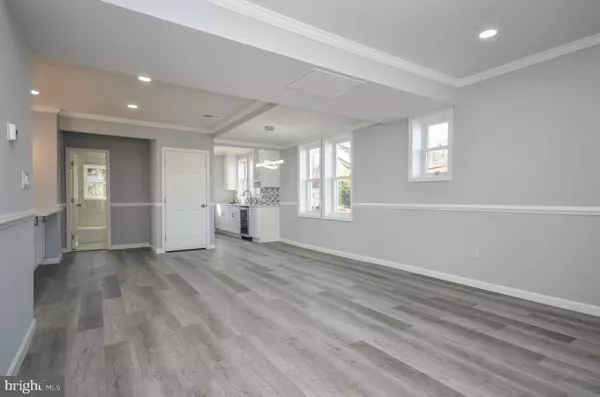$498,000
$509,900
2.3%For more information regarding the value of a property, please contact us for a free consultation.
4003 WEBSTER ST Brentwood, MD 20722
4 Beds
3 Baths
1,320 SqFt
Key Details
Sold Price $498,000
Property Type Single Family Home
Sub Type Detached
Listing Status Sold
Purchase Type For Sale
Square Footage 1,320 sqft
Price per Sqft $377
Subdivision Holladay Co Addn
MLS Listing ID MDPG2067012
Sold Date 02/10/23
Style Bungalow
Bedrooms 4
Full Baths 3
HOA Y/N N
Abv Grd Liv Area 1,320
Originating Board BRIGHT
Year Built 1932
Annual Tax Amount $5,970
Tax Year 2022
Lot Size 7,200 Sqft
Acres 0.17
Property Description
Remarkably renovated home in Brentwood! The inviting front porch leads to an open main level with all new low maintenance flooring, crown molding and chair railing, a spacious living room brimming with natural light, kitchen with new upgraded cabinets, beautiful quartz island/breakfast bar, stainless steel appliances, and designer pendant lights, and a separate bar area with beverage fridge. There are two convenient main level bedrooms and a full updated bathroom with tile shower. The upper level boasts two more bedrooms and another stylishly renovated full bathroom. The fully finished walkout lower-level features an enormous open area that can be easily built out as home offices, guest rooms, games rooms, and etc., full bathroom, laundry area with a sink. New roof & new HVAC! Step down from the expanded new deck to the huge, fully fenced backyard, this private space is perfect for relaxing and entertaining. The home is conveniently located near shopping, restaurants, public transportation, with easy access to main commuter routes.
Location
State MD
County Prince Georges
Zoning RSF65
Rooms
Basement Full, Fully Finished, Walkout Stairs
Main Level Bedrooms 2
Interior
Interior Features Bar, Breakfast Area, Chair Railings, Combination Dining/Living, Combination Kitchen/Dining, Crown Moldings, Dining Area, Entry Level Bedroom, Floor Plan - Open, Kitchen - Eat-In, Kitchen - Gourmet, Kitchen - Island, Recessed Lighting, Tub Shower, Upgraded Countertops, Wet/Dry Bar, Wine Storage
Hot Water Electric
Heating Forced Air
Cooling Central A/C
Equipment Dishwasher, Disposal, Dryer, Exhaust Fan, Icemaker, Oven/Range - Electric, Range Hood, Refrigerator, Stainless Steel Appliances, Washer
Furnishings No
Fireplace N
Appliance Dishwasher, Disposal, Dryer, Exhaust Fan, Icemaker, Oven/Range - Electric, Range Hood, Refrigerator, Stainless Steel Appliances, Washer
Heat Source Electric
Laundry Lower Floor
Exterior
Exterior Feature Deck(s)
Fence Fully
Water Access N
Accessibility None
Porch Deck(s)
Garage N
Building
Story 3
Foundation Other
Sewer Public Sewer
Water Public
Architectural Style Bungalow
Level or Stories 3
Additional Building Above Grade, Below Grade
New Construction N
Schools
School District Prince George'S County Public Schools
Others
Senior Community No
Tax ID 17171865989
Ownership Fee Simple
SqFt Source Assessor
Special Listing Condition Standard
Read Less
Want to know what your home might be worth? Contact us for a FREE valuation!

Our team is ready to help you sell your home for the highest possible price ASAP

Bought with Chad J Robertson • Keller Williams Flagship of Maryland





