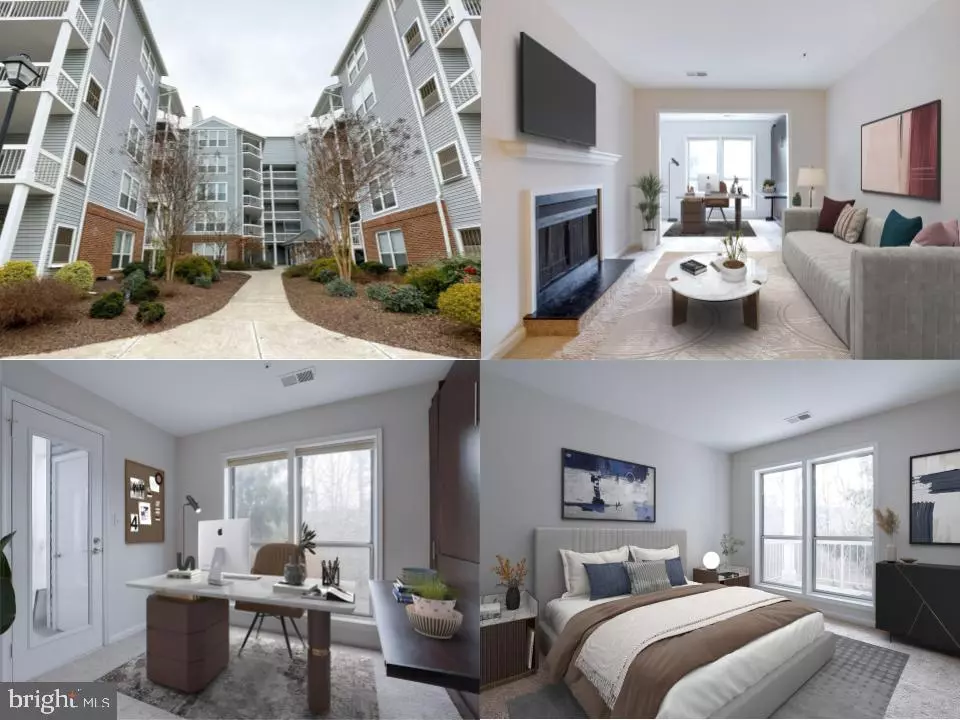$268,000
$270,000
0.7%For more information regarding the value of a property, please contact us for a free consultation.
3178 SUMMIT SQUARE DR #3-C11 Oakton, VA 22124
1 Bed
1 Bath
870 SqFt
Key Details
Sold Price $268,000
Property Type Condo
Sub Type Condo/Co-op
Listing Status Sold
Purchase Type For Sale
Square Footage 870 sqft
Price per Sqft $308
Subdivision Four Winds At Oakton
MLS Listing ID VAFX2106304
Sold Date 02/10/23
Style Contemporary
Bedrooms 1
Full Baths 1
Condo Fees $367/mo
HOA Y/N N
Abv Grd Liv Area 870
Originating Board BRIGHT
Year Built 1986
Annual Tax Amount $2,688
Tax Year 2022
Property Description
Large beautifully updated one of a kind condo located in the desirable Oakton area. As you walk up to the building a key feature you should note is the elevator, which makes easy work for moving and or getting your groceries up to your floor. Entering the home you are greeted by an expansive 870 sq. ft open floor plan. To your immediate left you will find your updated kitchen (2016) with higher end Kenmore stainless steel appliances and granite countertops. Walking just past the kitchen, your large wide open living space and den offer plenty of room or all of your new furniture. Just imagine sitting in front of your new fireplace on a cool day sipping a coffee and reading a great book or enjoying your favorite tv show...sounds amazing right? Another wonderful one-of-a-kind touches of this particular unit is the custom built-in Murphy bed on the far side den wall that can serve as a desk for your home office or be easily folded down to offer a bedspace for your visiting overnight guests. When standing in your living room or den you will also notice how much natural light the homes many windows let in. Another great feature a new homeowner will be able to appreciate about this particular home is the ample amount of tasteful custom storage in every closet ensuring you plenty of room for all of your items to fit in the home and to be neatly stored without issue. Other important features & updates to note: Washer & Dryer In Unit, Furnace (2018), AC (2018), Hot Water Heater (2018). For commuters it is a very convenient location, just minutes to the Vienna Metro & I-66, close to RT 123, RT 50, I-495, downtown Oakton with shops & restaurants. Minutes from Oak Marr Rec Center, walk to tennis courts, Borge Street park & Blake Lane park. Great community amenities include outdoor pool, fitness center, picnic area, community center & dog park. What more could you need in your next HOME? This is the one you have been looking for, come and see!!!
Location
State VA
County Fairfax
Zoning 320
Rooms
Other Rooms Living Room, Dining Room, Kitchen, Bedroom 1, Full Bath
Main Level Bedrooms 1
Interior
Hot Water Electric
Heating Heat Pump(s)
Cooling Central A/C
Fireplaces Number 1
Fireplaces Type Screen
Equipment Built-In Microwave, Dryer, Washer, Dishwasher, Disposal, Refrigerator, Icemaker, Stove
Fireplace Y
Appliance Built-In Microwave, Dryer, Washer, Dishwasher, Disposal, Refrigerator, Icemaker, Stove
Heat Source Electric
Exterior
Garage Spaces 2.0
Amenities Available Club House, Elevator, Exercise Room, Fitness Center, Pool - Outdoor
Water Access N
Accessibility Other
Total Parking Spaces 2
Garage N
Building
Story 1
Unit Features Mid-Rise 5 - 8 Floors
Sewer Public Sewer
Water Public
Architectural Style Contemporary
Level or Stories 1
Additional Building Above Grade, Below Grade
New Construction N
Schools
Elementary Schools Oakton
Middle Schools Thoreau
High Schools Oakton
School District Fairfax County Public Schools
Others
Pets Allowed N
HOA Fee Include Common Area Maintenance,Ext Bldg Maint,Lawn Maintenance,Management,Parking Fee,Pool(s),Reserve Funds,Road Maintenance,Snow Removal,Trash,Water
Senior Community No
Tax ID 0474 26 0305
Ownership Condominium
Special Listing Condition Standard
Read Less
Want to know what your home might be worth? Contact us for a FREE valuation!

Our team is ready to help you sell your home for the highest possible price ASAP

Bought with Taylor Mitchell • Samson Properties





