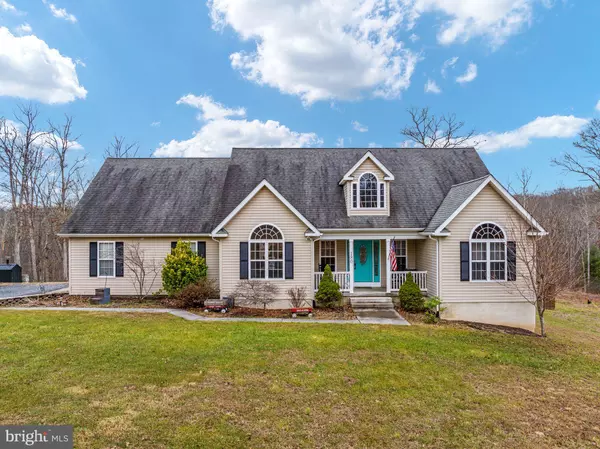$520,000
$520,000
For more information regarding the value of a property, please contact us for a free consultation.
180 GRILLMEN LN Winchester, VA 22602
4 Beds
2 Baths
2,435 SqFt
Key Details
Sold Price $520,000
Property Type Single Family Home
Sub Type Detached
Listing Status Sold
Purchase Type For Sale
Square Footage 2,435 sqft
Price per Sqft $213
Subdivision Wind In The Willows
MLS Listing ID VAFV2010390
Sold Date 02/10/23
Style Ranch/Rambler
Bedrooms 4
Full Baths 2
HOA Y/N N
Abv Grd Liv Area 2,435
Originating Board BRIGHT
Year Built 2008
Annual Tax Amount $2,111
Tax Year 2022
Lot Size 7.580 Acres
Acres 7.58
Property Description
Highest & best due by Monday 12/19 - @ 9 am
Enjoy the mountain views from the back deck or relax on the covered front porch! Large ranch with open floor plan on 7 1/2 +ccres unrestricted! Bring your horses! Outdoor sheds and a tool shed, wood-burning furnace! Located minutes off a paved road, approx. 15 minutes to Winchester Medical center! Split bedroom plan, hardwood floors, & tile! Full unfinished basement, framed and bath rough-in, workshop, and walk-out basement! Formal dining; and a great room at the center of this great home! Breakfast nook, island, mud room! Primary bedroom w/tray ceilings, separate shower & tub, double vanity! Plenty of room for storage, and entertainment! The finished bonus room offers a great play area or 4th bedroom option. Several sheds on the property the "outhouse" is a tool shed, a woodshed by the driveway and wood burning furnace, a shed over the hill for storage, and a small barn for animals or equipment The county has changed the street name to 180 Grillmens. If your GPS can't locate that use 993 Whissens Ridge and follow the directions in the listing - I placed directionals but neighbors may remove them.
Location
State VA
County Frederick
Zoning RA
Rooms
Other Rooms Living Room, Dining Room, Primary Bedroom, Bedroom 2, Bedroom 3, Kitchen, Foyer, Breakfast Room, Bedroom 1, Laundry, Workshop, Primary Bathroom
Basement Combination, Connecting Stairway, Daylight, Full, Interior Access, Outside Entrance, Space For Rooms, Unfinished, Walkout Level, Workshop, Shelving, Rough Bath Plumb, Rear Entrance
Main Level Bedrooms 4
Interior
Interior Features Breakfast Area, Carpet, Ceiling Fan(s), Chair Railings, Combination Kitchen/Living, Crown Moldings, Entry Level Bedroom, Floor Plan - Open, Family Room Off Kitchen, Formal/Separate Dining Room, Kitchen - Country, Kitchen - Island, Pantry, Primary Bath(s), Recessed Lighting, Soaking Tub, Stall Shower, Upgraded Countertops, Tub Shower, Walk-in Closet(s), Water Treat System, Wood Floors, Stove - Wood
Hot Water Electric
Heating Heat Pump(s), Baseboard - Electric, Wood Burn Stove
Cooling Central A/C, Ceiling Fan(s)
Flooring Carpet, Tile/Brick, Laminate Plank
Equipment Built-In Microwave, Dishwasher, Oven/Range - Electric, Refrigerator
Furnishings No
Fireplace N
Appliance Built-In Microwave, Dishwasher, Oven/Range - Electric, Refrigerator
Heat Source Electric, Wood
Laundry Main Floor
Exterior
Exterior Feature Deck(s), Porch(es)
Parking Features Garage - Side Entry, Inside Access
Garage Spaces 10.0
Utilities Available Electric Available
Water Access N
View Mountain
Roof Type Architectural Shingle
Street Surface Dirt,Gravel
Accessibility None
Porch Deck(s), Porch(es)
Road Frontage Private
Attached Garage 2
Total Parking Spaces 10
Garage Y
Building
Lot Description Backs to Trees, Front Yard, Level
Story 2
Foundation Active Radon Mitigation
Sewer On Site Septic, Septic < # of BR
Water Well
Architectural Style Ranch/Rambler
Level or Stories 2
Additional Building Above Grade, Below Grade
Structure Type Dry Wall,Tray Ceilings,Vaulted Ceilings
New Construction N
Schools
School District Frederick County Public Schools
Others
Senior Community No
Tax ID 60 4 3
Ownership Fee Simple
SqFt Source Assessor
Acceptable Financing Cash, Conventional, Exchange, FHA, USDA, Rural Development, VA
Horse Property Y
Horse Feature Horses Allowed
Listing Terms Cash, Conventional, Exchange, FHA, USDA, Rural Development, VA
Financing Cash,Conventional,Exchange,FHA,USDA,Rural Development,VA
Special Listing Condition Standard
Read Less
Want to know what your home might be worth? Contact us for a FREE valuation!

Our team is ready to help you sell your home for the highest possible price ASAP

Bought with Mark A Carr • KW United





