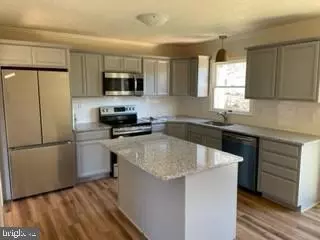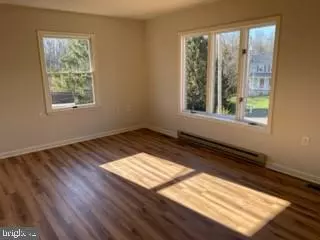$350,000
$349,900
For more information regarding the value of a property, please contact us for a free consultation.
113 CLOVERDALE CT Winchester, VA 22602
3 Beds
2 Baths
1,920 SqFt
Key Details
Sold Price $350,000
Property Type Single Family Home
Sub Type Detached
Listing Status Sold
Purchase Type For Sale
Square Footage 1,920 sqft
Price per Sqft $182
Subdivision Brentwood Terrace
MLS Listing ID VAFV2010364
Sold Date 02/13/23
Style Split Foyer
Bedrooms 3
Full Baths 2
HOA Fees $5/ann
HOA Y/N Y
Abv Grd Liv Area 960
Originating Board BRIGHT
Year Built 1987
Annual Tax Amount $1,236
Tax Year 2022
Lot Size 8,772 Sqft
Acres 0.2
Property Description
BEAUTIFULLY REMODELED AND UPGRADED HOME IN QUIET LOCATION, NEW SIDING, DECK,
KITCHEN WITH GRANITE AND NEW STAINLESS STEEL APPLIANCES, NEW LVP FLOORING, NEW
BATHS WITH CERAMIC TILE, UPGRADED ELECTRIC SERVICE, TRUELY A MOVE IN READY HOME!!
Location
State VA
County Frederick
Zoning RP
Rooms
Basement Fully Finished, Walkout Level
Main Level Bedrooms 2
Interior
Interior Features Central Vacuum, Combination Kitchen/Dining, Kitchen - Gourmet
Hot Water 60+ Gallon Tank
Heating Baseboard - Electric, Heat Pump(s)
Cooling Central A/C
Flooring Luxury Vinyl Plank
Equipment Built-In Microwave, Dishwasher, Disposal, Icemaker
Fireplace N
Window Features Insulated
Appliance Built-In Microwave, Dishwasher, Disposal, Icemaker
Heat Source Electric
Laundry Basement
Exterior
Exterior Feature Deck(s)
Utilities Available Above Ground, Under Ground
Amenities Available None
Water Access N
Roof Type Architectural Shingle
Street Surface Black Top
Accessibility Level Entry - Main
Porch Deck(s)
Road Frontage City/County
Garage N
Building
Lot Description Cul-de-sac, Irregular
Story 2
Foundation Slab
Sewer Public Sewer
Water Public
Architectural Style Split Foyer
Level or Stories 2
Additional Building Above Grade, Below Grade
Structure Type Dry Wall
New Construction N
Schools
Elementary Schools Redbud Run
Middle Schools James Wood
High Schools Millbrook
School District Frederick County Public Schools
Others
HOA Fee Include Common Area Maintenance
Senior Community No
Tax ID 55C 2 1 42
Ownership Fee Simple
SqFt Source Estimated
Security Features Smoke Detector
Acceptable Financing Cash, Conventional, FHA, Rural Development, USDA, VA
Listing Terms Cash, Conventional, FHA, Rural Development, USDA, VA
Financing Cash,Conventional,FHA,Rural Development,USDA,VA
Special Listing Condition Standard
Read Less
Want to know what your home might be worth? Contact us for a FREE valuation!

Our team is ready to help you sell your home for the highest possible price ASAP

Bought with Didi Peralta • Samson Properties





