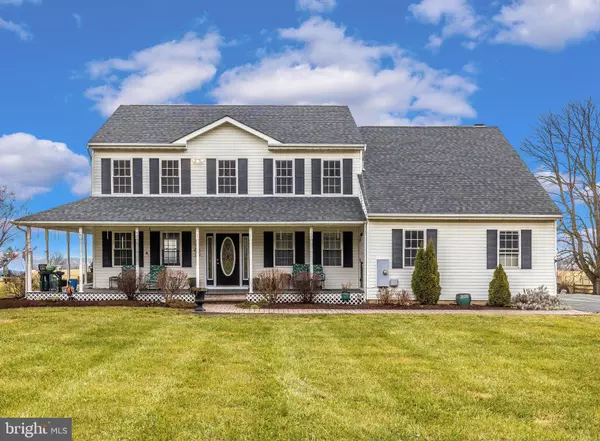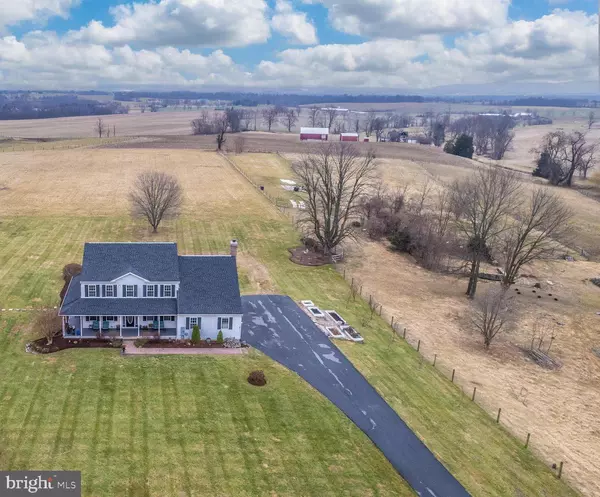$673,000
$625,000
7.7%For more information regarding the value of a property, please contact us for a free consultation.
4713 ELMER DERR RD Frederick, MD 21703
4 Beds
4 Baths
3,830 SqFt
Key Details
Sold Price $673,000
Property Type Single Family Home
Sub Type Detached
Listing Status Sold
Purchase Type For Sale
Square Footage 3,830 sqft
Price per Sqft $175
Subdivision None Available
MLS Listing ID MDFR2029964
Sold Date 02/15/23
Style Colonial
Bedrooms 4
Full Baths 3
Half Baths 1
HOA Y/N N
Abv Grd Liv Area 2,530
Originating Board BRIGHT
Year Built 1998
Annual Tax Amount $4,499
Tax Year 2022
Lot Size 3.470 Acres
Acres 3.47
Property Description
Unlimited FREE EGGS with purchase. We know what we've got here! Seriously though, the chickens can convey if you'd like them. This is a great opportunity to own this beautiful, well-appointed colonial with a wrap around porch on 3.47 acres with a lower-level in-law suite with full second kitchen and separate entrance. The hardwood foyer greats you. The office has built-ins, the living room and dining room are sun-filled. You'll love how the kitchen with tiled countertops, lots of cabinets and a huge island opens to the breakfast area and family room with wood-burning fireplace! The mud-room/laundry room lead you to the two car garage! Upstairs, the owner's suite has a newly remodeled bathroom and a walk-in closet. Three additional bedrooms with walk-in closets and a hall bath wrap up this level. Surrounded by farm land, you'll so enjoy living here watching the sheep and lambs next door. There is a patio in the back for grilling and entertaining. The water heater and microwave are brand new! Zero-down USDA eligible! Better see it soon. Open house Saturday 1/14 and Sunday 1/15.
Location
State MD
County Frederick
Zoning A
Direction West
Rooms
Other Rooms Living Room, Dining Room, Primary Bedroom, Bedroom 2, Bedroom 3, Bedroom 4, Kitchen, Family Room, Den, Breakfast Room, In-Law/auPair/Suite, Utility Room, Bathroom 2, Bathroom 3, Primary Bathroom, Half Bath
Basement Connecting Stairway, Rear Entrance, Full, Fully Finished, Heated, Improved, Interior Access, Outside Entrance, Walkout Level
Interior
Interior Features Breakfast Area, 2nd Kitchen, Carpet, Ceiling Fan(s), Dining Area, Family Room Off Kitchen, Floor Plan - Open, Formal/Separate Dining Room, Kitchen - Eat-In, Kitchen - Gourmet, Kitchen - Island, Pantry, Recessed Lighting, Tub Shower, Walk-in Closet(s)
Hot Water Electric
Heating Forced Air, Heat Pump(s)
Cooling Ceiling Fan(s), Central A/C, Heat Pump(s)
Flooring Hardwood, Carpet, Ceramic Tile
Fireplaces Number 1
Fireplaces Type Wood
Equipment Built-In Microwave, Dishwasher, Dryer - Electric, Exhaust Fan, Extra Refrigerator/Freezer, Oven/Range - Electric, Refrigerator, Washer, Water Heater
Furnishings No
Fireplace Y
Appliance Built-In Microwave, Dishwasher, Dryer - Electric, Exhaust Fan, Extra Refrigerator/Freezer, Oven/Range - Electric, Refrigerator, Washer, Water Heater
Heat Source Electric
Laundry Main Floor
Exterior
Exterior Feature Deck(s), Wrap Around, Patio(s), Roof
Parking Features Garage - Side Entry, Inside Access, Garage Door Opener
Garage Spaces 2.0
Utilities Available Under Ground
Amenities Available None
Water Access N
View Garden/Lawn
Roof Type Architectural Shingle
Street Surface Black Top,Paved
Accessibility None
Porch Deck(s), Wrap Around, Patio(s), Roof
Road Frontage City/County
Attached Garage 2
Total Parking Spaces 2
Garage Y
Building
Lot Description Cleared, Front Yard, Landscaping, Level, Rear Yard, SideYard(s)
Story 3
Foundation Permanent
Sewer Septic Exists
Water Well
Architectural Style Colonial
Level or Stories 3
Additional Building Above Grade, Below Grade
Structure Type Dry Wall
New Construction N
Schools
Elementary Schools Carroll Manor
Middle Schools Ballenger Creek
High Schools Tuscarora
School District Frederick County Public Schools
Others
Pets Allowed Y
HOA Fee Include None
Senior Community No
Tax ID 1123454742
Ownership Fee Simple
SqFt Source Assessor
Security Features Main Entrance Lock,Smoke Detector
Acceptable Financing FHA, Cash, Conventional, VA, USDA
Horse Property Y
Listing Terms FHA, Cash, Conventional, VA, USDA
Financing FHA,Cash,Conventional,VA,USDA
Special Listing Condition Standard
Pets Allowed No Pet Restrictions
Read Less
Want to know what your home might be worth? Contact us for a FREE valuation!

Our team is ready to help you sell your home for the highest possible price ASAP

Bought with Justin Lesniewski • EXP Realty, LLC






