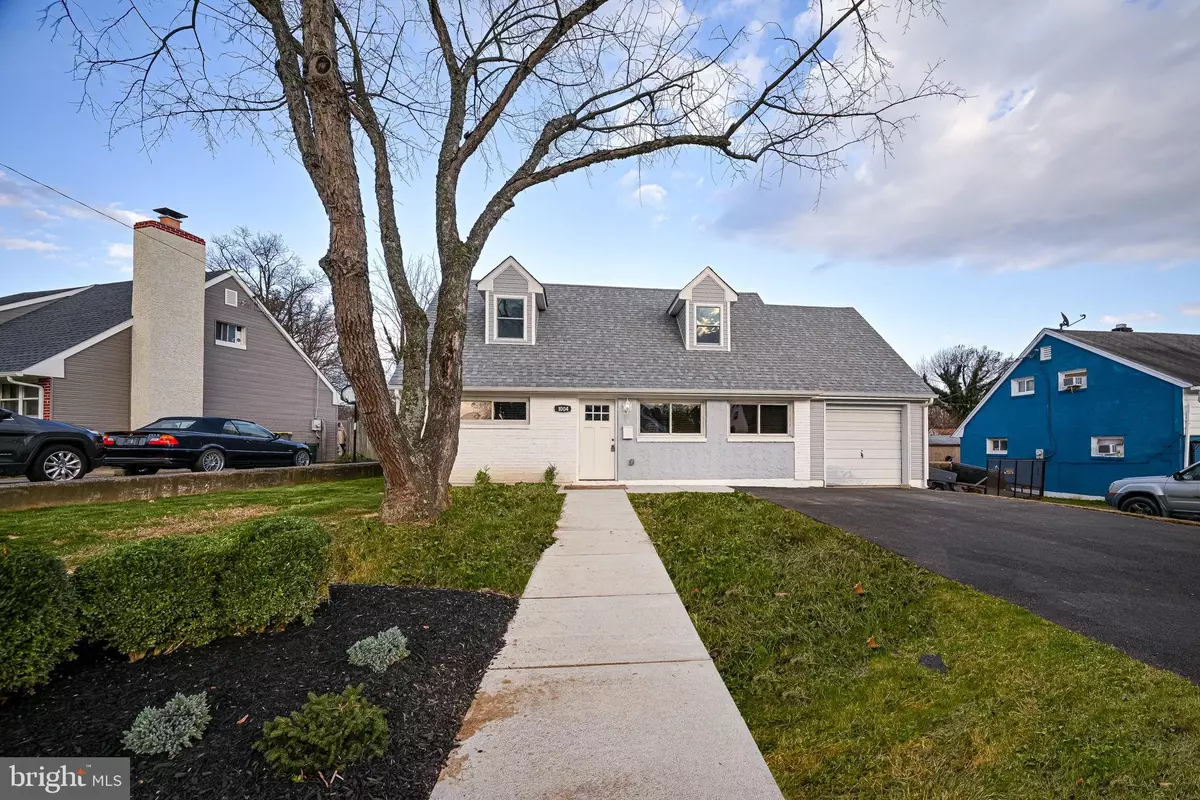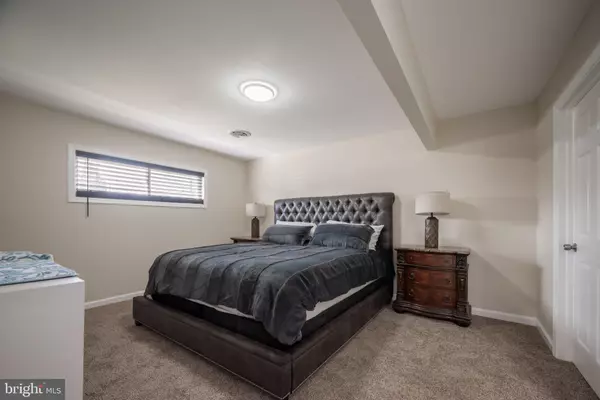$295,000
$295,000
For more information regarding the value of a property, please contact us for a free consultation.
1004 MONTGOMERY RD Wilmington, DE 19805
3 Beds
2 Baths
1,275 SqFt
Key Details
Sold Price $295,000
Property Type Single Family Home
Sub Type Detached
Listing Status Sold
Purchase Type For Sale
Square Footage 1,275 sqft
Price per Sqft $231
Subdivision Willow Run
MLS Listing ID DENC2036120
Sold Date 02/07/23
Style Cape Cod
Bedrooms 3
Full Baths 2
HOA Y/N N
Abv Grd Liv Area 1,275
Originating Board BRIGHT
Year Built 1950
Annual Tax Amount $1,339
Tax Year 2022
Lot Size 6,534 Sqft
Acres 0.15
Lot Dimensions 60.00 x 115.10
Property Description
Don't miss this meticulously renovated , 3Bed/2 full bath Cape cod that's new from the inside out ! This home offers a modern look - new siding 2022 ,windows 2022 , doors 2022, roof with architectural shingle 2022, Gas heater & Central AC 2022 & Double driveway 2022- with fresh neutral paint and flooring throughout . Enter through the front door into the living room , featuring a bright open floor plan . Continue through to the dining area and brilliant, new kitchen -which boasts brand new white cabinets with beautiful granite countertops, modern recessed lighting , and new Whirlpool stainless appliances 2022 . The hallway leads to the renovated main bathroom including all new tile and fixtures . Next you will find the generously sized owners suite which features an additional full bath with a walk- in tiled shower ,all new fixtures and an oversized closet . Also find the laundry room , utility room and additional entrance with backyard access .. Upstairs has two additional generously sized bedrooms with beautifully added dormers that allows for natural lighting all day , fresh paint and new carpeting complete this renovation .
Location
State DE
County New Castle
Area Elsmere/Newport/Pike Creek (30903)
Zoning NC6.5
Rooms
Main Level Bedrooms 1
Interior
Hot Water Electric
Heating Forced Air, Heat Pump - Gas BackUp
Cooling Central A/C
Flooring Carpet, Ceramic Tile, Laminate Plank
Equipment Built-In Microwave, Dishwasher, Dryer, Energy Efficient Appliances, Icemaker, Oven - Self Cleaning, Refrigerator, Stainless Steel Appliances, Washer
Fireplace N
Appliance Built-In Microwave, Dishwasher, Dryer, Energy Efficient Appliances, Icemaker, Oven - Self Cleaning, Refrigerator, Stainless Steel Appliances, Washer
Heat Source Natural Gas
Laundry Main Floor
Exterior
Exterior Feature Patio(s)
Parking Features Garage - Front Entry
Garage Spaces 1.0
Utilities Available Natural Gas Available, Cable TV
Water Access N
Roof Type Architectural Shingle
Street Surface Black Top
Accessibility None
Porch Patio(s)
Road Frontage City/County
Attached Garage 1
Total Parking Spaces 1
Garage Y
Building
Lot Description Cleared, Landscaping, Rear Yard
Story 2
Foundation Slab
Sewer Public Sewer
Water Public
Architectural Style Cape Cod
Level or Stories 2
Additional Building Above Grade, Below Grade
Structure Type Dry Wall
New Construction N
Schools
High Schools Thomas Mckean
School District Red Clay Consolidated
Others
Pets Allowed Y
Senior Community No
Tax ID 07-035.20-083
Ownership Fee Simple
SqFt Source Estimated
Acceptable Financing Cash, Conventional, FHA
Listing Terms Cash, Conventional, FHA
Financing Cash,Conventional,FHA
Special Listing Condition Standard
Pets Allowed No Pet Restrictions
Read Less
Want to know what your home might be worth? Contact us for a FREE valuation!

Our team is ready to help you sell your home for the highest possible price ASAP

Bought with Michael William Hutton • Patterson-Schwartz Real Estate





