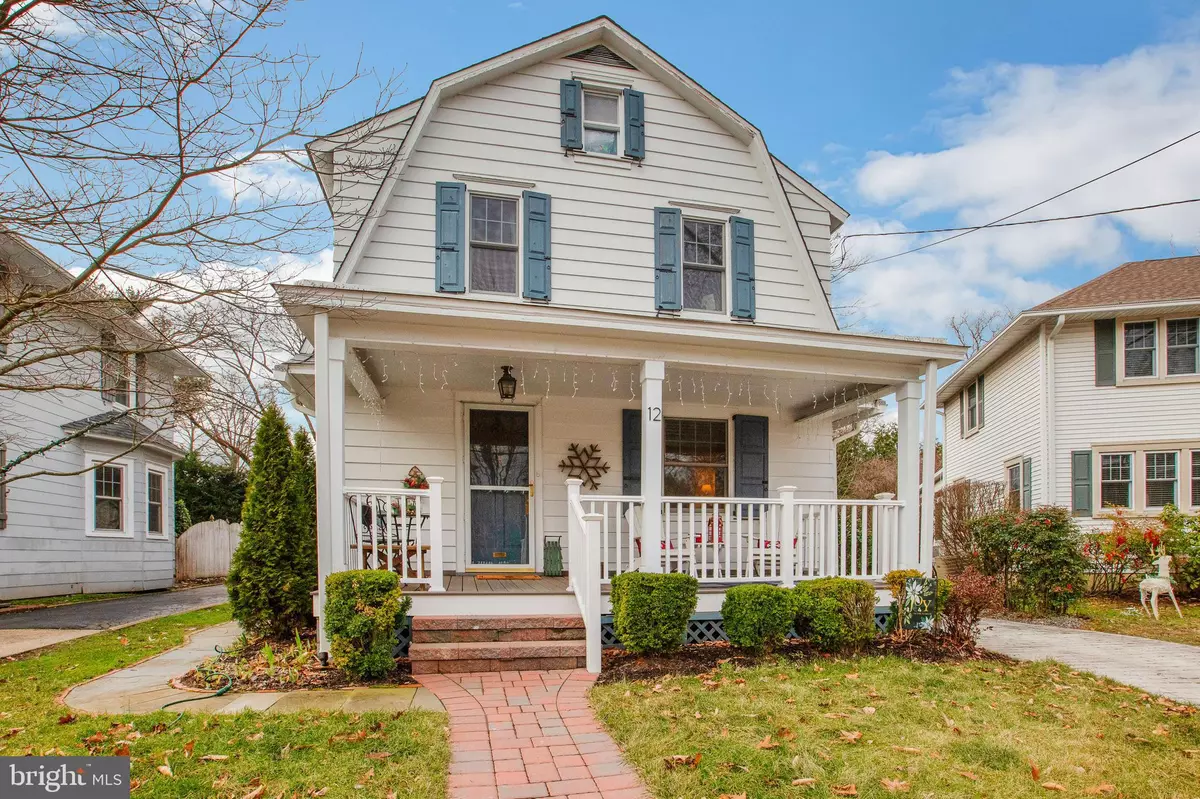$680,000
$600,000
13.3%For more information regarding the value of a property, please contact us for a free consultation.
12 EVERGREEN LN Haddonfield, NJ 08033
4 Beds
3 Baths
1,760 SqFt
Key Details
Sold Price $680,000
Property Type Single Family Home
Sub Type Detached
Listing Status Sold
Purchase Type For Sale
Square Footage 1,760 sqft
Price per Sqft $386
Subdivision None Available
MLS Listing ID NJCD2040710
Sold Date 02/15/23
Style Dutch
Bedrooms 4
Full Baths 2
Half Baths 1
HOA Y/N N
Abv Grd Liv Area 1,760
Originating Board BRIGHT
Year Built 1920
Annual Tax Amount $11,042
Tax Year 2022
Lot Size 3,999 Sqft
Acres 0.09
Lot Dimensions 40.00 x 100.00
Property Description
Located on a great street, close to schools and Downtown Haddonfield, this four bedroom, two and a half bath home is ready to welcome you home. Many updates have been done to this traditional floor plan. Step up on the front porch and you can see that this home has been well cared for. Entering the living room with original hardwood floors and the brick gas burning fireplace flanked by built in bookcases you see that the old and new have come together in the very best way. The kitchen has been renovated to provide great storage and lots of space for meal prep including a breakfast bar open to the family space. The addition on the back of the home allows for the large primary bedroom with an attached bathroom. This addition also included an additional basement area which has been used for a workout room and musical studio space. Outside the landscape has been updated providing a large patio with a walkway accessing the large outdoor "shed" space equipped with electric and lots of light.
Location
State NJ
County Camden
Area Haddonfield Boro (20417)
Zoning SF
Rooms
Other Rooms Living Room, Dining Room, Bedroom 2, Bedroom 3, Bedroom 4, Kitchen, Family Room, Den, Bedroom 1, Exercise Room, Laundry, Bathroom 1, Bathroom 2, Half Bath
Basement Daylight, Full, Improved, Shelving, Sump Pump
Interior
Interior Features Attic, Ceiling Fan(s), Dining Area, Family Room Off Kitchen, Floor Plan - Traditional, Skylight(s), Soaking Tub, Wood Floors
Hot Water Natural Gas
Heating Central
Cooling Central A/C, Ceiling Fan(s)
Fireplaces Type Brick, Gas/Propane
Fireplace Y
Heat Source Natural Gas
Laundry Basement
Exterior
Exterior Feature Porch(es), Patio(s)
Garage Spaces 3.0
Water Access N
Accessibility None
Porch Porch(es), Patio(s)
Total Parking Spaces 3
Garage N
Building
Story 2
Foundation Block
Sewer Public Sewer
Water Public
Architectural Style Dutch
Level or Stories 2
Additional Building Above Grade, Below Grade
New Construction N
Schools
School District Haddonfield Borough Public Schools
Others
Senior Community No
Tax ID 17-00013 01-00005 13
Ownership Fee Simple
SqFt Source Assessor
Special Listing Condition Standard
Read Less
Want to know what your home might be worth? Contact us for a FREE valuation!

Our team is ready to help you sell your home for the highest possible price ASAP

Bought with Mark Lenny • Lenny Vermaat & Leonard Inc. Realtors Inc





