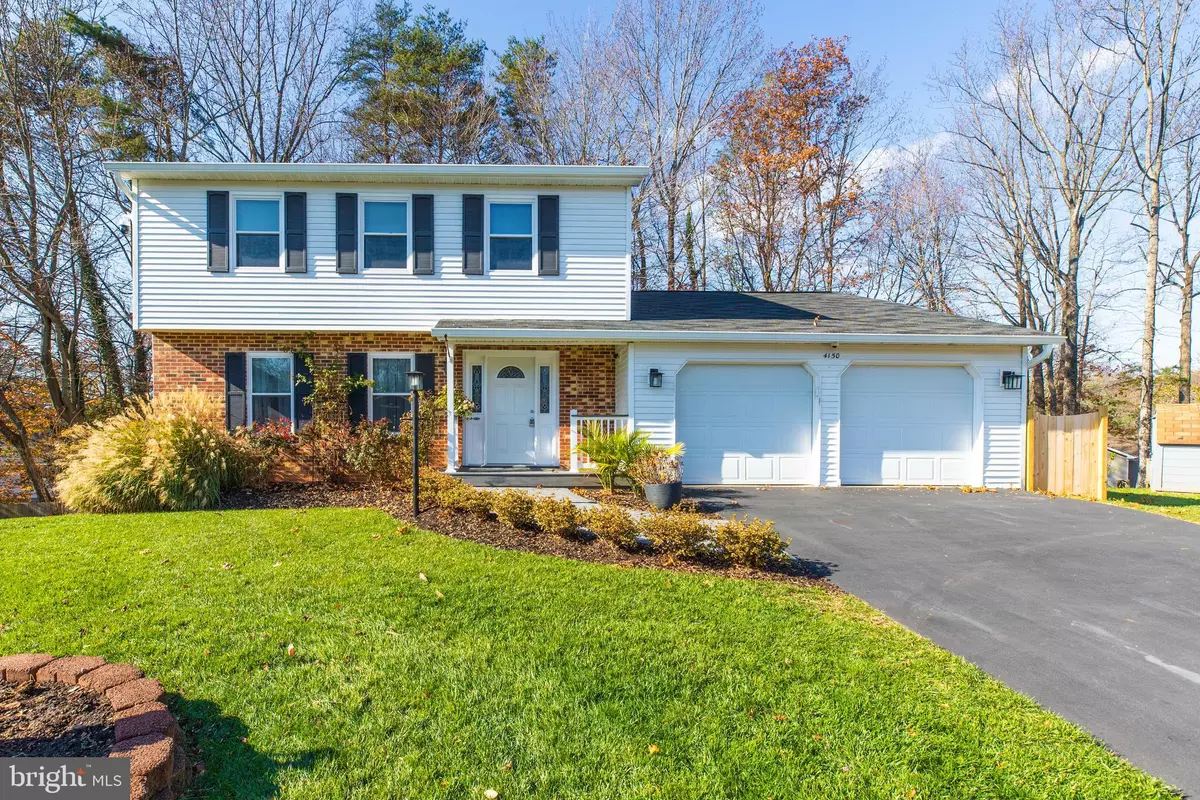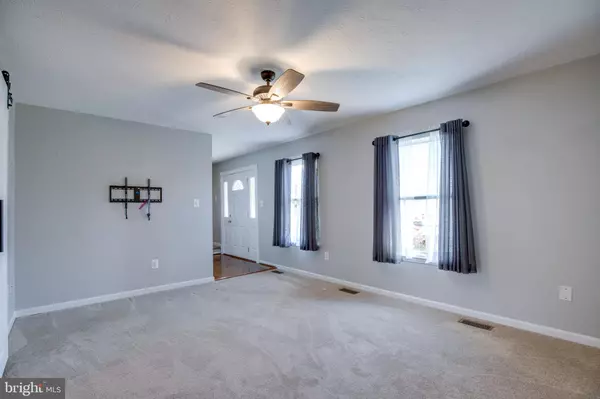$560,000
$559,000
0.2%For more information regarding the value of a property, please contact us for a free consultation.
4150 WHITING CT Woodbridge, VA 22193
4 Beds
4 Baths
2,468 SqFt
Key Details
Sold Price $560,000
Property Type Single Family Home
Sub Type Detached
Listing Status Sold
Purchase Type For Sale
Square Footage 2,468 sqft
Price per Sqft $226
Subdivision Daleview Manor
MLS Listing ID VAPW2041184
Sold Date 02/17/23
Style Colonial
Bedrooms 4
Full Baths 3
Half Baths 1
HOA Y/N N
Abv Grd Liv Area 1,886
Originating Board BRIGHT
Year Built 1983
Annual Tax Amount $4,992
Tax Year 2022
Lot Size 10,106 Sqft
Acres 0.23
Property Description
Back on the market and priced to sell! Charming colonial for sale in Woodbridge! Located on a desirable cul-de-sac and on a lush wooded lot, 4150 Whiting Court has everything you are looking for. Spacious main level with a family room, country kitchen, living room and a formal dining room. Upstairs, find 3 bedrooms and 2 full bathrooms. All the bathrooms throughout the property have been updated with new flooring, tile, cabinetry and toilets. The main bath has a whirlpool tub. The entire lower level was renovated this summer, and includes an in-law suite with a flex room that can be used as a home office, game room, or family room. There is a brand-new bathroom on this level and a coffee bar with a sink. The basement is also accessible via a private exterior entrance. There is plenty of storage in the climate-controlled garage, which offers 16 feet of built-ins and a well-lit pull-down staircase to the attic. Outside, entertain guests on the patio and enjoy the sunshine in the lush and private backyard. The lawn has been meticulously cared for by professionals for years. Abundant upgrades throughout, including a top-of-the-line security system with 4k cameras, and custom LED lights throughout the interior and exterior of the home. Other upgrades include: new gutters (2020), HVAC (2017), kitchen floor (2020), carpet (2022), washer/dryer (2022), driveway and front walkway (2016), kitchen appliances (2018), rear fencing (2021), ceiling fans (2022), windows (2012). All of the plumbing throughout the property has been updated. No HOA! Don't miss out on this one! If buyers use Legacy Mortgage they can receive a lender credit of $5,750. Sellers prefer Pruitt Title. Terms and conditions apply. Subject to loan approval.
Location
State VA
County Prince William
Zoning R4
Rooms
Other Rooms Living Room, Dining Room, Primary Bedroom, Bedroom 2, Bedroom 3, Kitchen, Family Room, Other, Storage Room, Utility Room
Basement Full
Interior
Interior Features Family Room Off Kitchen, Kitchen - Country, Kitchen - Table Space, Dining Area, Primary Bath(s), Window Treatments, Floor Plan - Traditional
Hot Water Electric
Heating Heat Pump(s)
Cooling Central A/C, Heat Pump(s)
Equipment Washer/Dryer Hookups Only, Dishwasher, Disposal, Exhaust Fan, Refrigerator, Stove
Fireplace N
Window Features Double Pane,Screens
Appliance Washer/Dryer Hookups Only, Dishwasher, Disposal, Exhaust Fan, Refrigerator, Stove
Heat Source Electric
Exterior
Exterior Feature Deck(s), Porch(es)
Parking Features Garage Door Opener
Garage Spaces 2.0
Fence Fully, Rear
Utilities Available Cable TV Available, Under Ground
Amenities Available None
Water Access N
View Garden/Lawn, Scenic Vista, Street, Trees/Woods
Roof Type Asphalt
Street Surface Black Top
Accessibility None
Porch Deck(s), Porch(es)
Attached Garage 2
Total Parking Spaces 2
Garage Y
Building
Lot Description Backs to Trees, Cul-de-sac, Trees/Wooded
Story 3
Foundation Other
Sewer Public Sewer
Water Public
Architectural Style Colonial
Level or Stories 3
Additional Building Above Grade, Below Grade
New Construction N
Schools
School District Prince William County Public Schools
Others
HOA Fee Include None
Senior Community No
Tax ID 8192-62-1342
Ownership Fee Simple
SqFt Source Assessor
Acceptable Financing Conventional, FHA, FHLMC, FMHA, FNMA, VA, VHDA, Other
Listing Terms Conventional, FHA, FHLMC, FMHA, FNMA, VA, VHDA, Other
Financing Conventional,FHA,FHLMC,FMHA,FNMA,VA,VHDA,Other
Special Listing Condition Standard
Read Less
Want to know what your home might be worth? Contact us for a FREE valuation!

Our team is ready to help you sell your home for the highest possible price ASAP

Bought with Frank J Schofield • Summit Realtors





