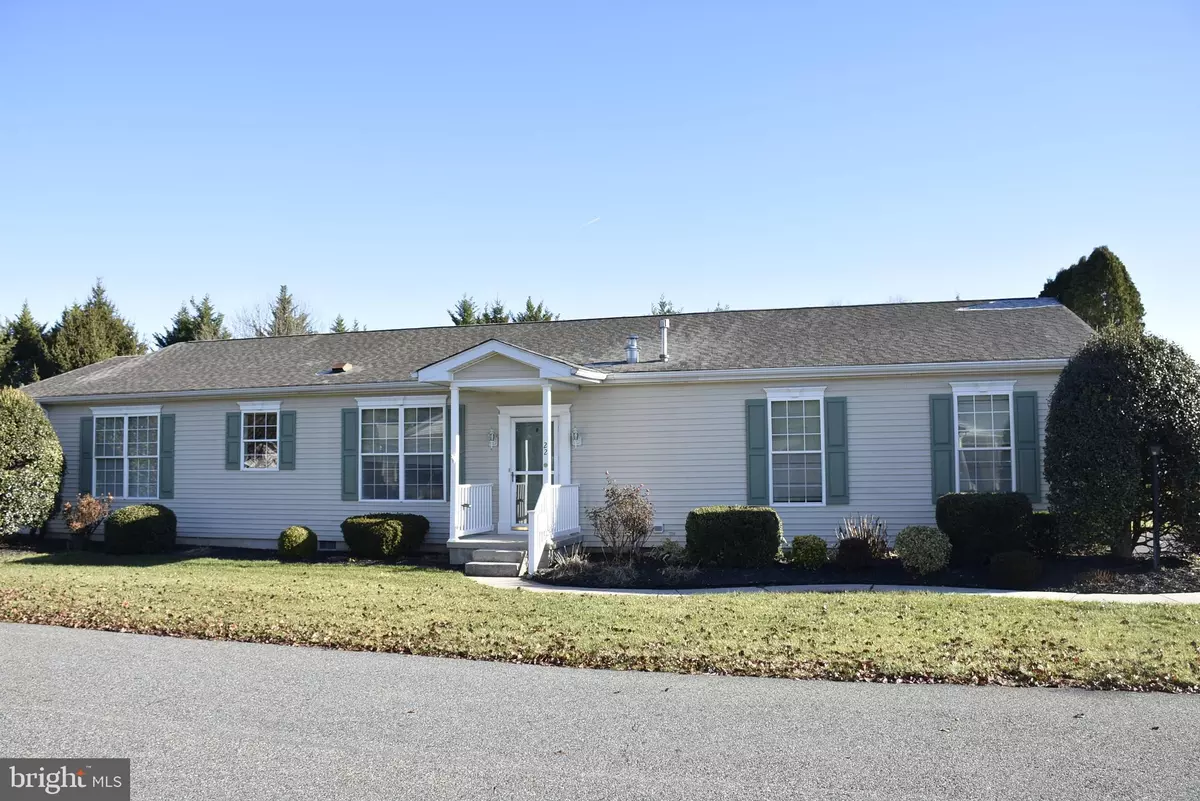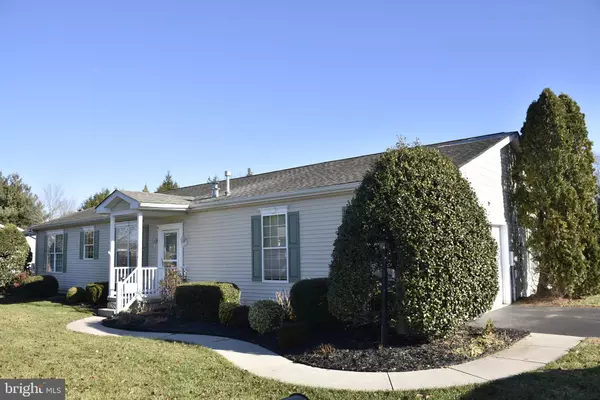$180,000
$185,000
2.7%For more information regarding the value of a property, please contact us for a free consultation.
22 WHITBY LN Camden Wyoming, DE 19934
3 Beds
2 Baths
1,818 SqFt
Key Details
Sold Price $180,000
Property Type Manufactured Home
Sub Type Manufactured
Listing Status Sold
Purchase Type For Sale
Square Footage 1,818 sqft
Price per Sqft $99
Subdivision Barclay Farms
MLS Listing ID DEKT2015868
Sold Date 02/21/23
Style Ranch/Rambler
Bedrooms 3
Full Baths 2
HOA Y/N N
Abv Grd Liv Area 1,818
Originating Board BRIGHT
Land Lease Amount 396.0
Land Lease Frequency Monthly
Year Built 1999
Annual Tax Amount $1,521
Tax Year 2022
Lot Dimensions 0.00 x 0.00
Property Description
55 Living at its Best! Welcome to Barclay Farms! Former Model, 3 bedroom, 2 bath home is beautifully landscaped, large rear yard with trees, backs up to the beautiful Horse Farm. Home is bright and cheery, open living room, eat-in Country kitchen with gas fireplace, open doors to carpeted sunroom . Master bedroom also opens up to the sunroom, large walk-in closet, bathroom has double sink vanity with bath tub and stall shower with hand rails. 2nd and 3rd bedrooms on the other side of the house with full bathroom, 3rd bedroom had built in shelves, can be used for a variety of things. Laundry room exits to the 1 car garage. Built-in stero system. Enjoy maintenance free living, grass cutting, weed wacking , bi-weekly edging is done for you. Lawn has irrigation system, Enjoy the community pool and club house, with many activites to choose from. Conveintly located to shopping restaurancts.
Location
State DE
County Kent
Area Caesar Rodney (30803)
Zoning NA
Rooms
Main Level Bedrooms 3
Interior
Interior Features Ceiling Fan(s), Recessed Lighting, Skylight(s), Tub Shower, Walk-in Closet(s), Kitchen - Country
Hot Water Propane
Heating Forced Air
Cooling Central A/C
Flooring Luxury Vinyl Plank, Carpet
Fireplaces Number 1
Fireplaces Type Fireplace - Glass Doors, Gas/Propane, Mantel(s)
Equipment Disposal, Dishwasher, Dryer - Gas, Microwave, Oven/Range - Gas, Refrigerator, Water Heater, Washer
Furnishings No
Fireplace Y
Window Features Double Hung
Appliance Disposal, Dishwasher, Dryer - Gas, Microwave, Oven/Range - Gas, Refrigerator, Water Heater, Washer
Heat Source Natural Gas
Laundry Main Floor
Exterior
Exterior Feature Porch(es)
Parking Features Garage - Side Entry, Garage Door Opener
Garage Spaces 4.0
Utilities Available Cable TV, Phone, Propane - Community, Electric Available, Water Available
Amenities Available Club House, Party Room, Pool - Outdoor, Retirement Community
Water Access N
Roof Type Architectural Shingle
Street Surface Black Top
Accessibility None
Porch Porch(es)
Road Frontage Private
Attached Garage 1
Total Parking Spaces 4
Garage Y
Building
Lot Description Cul-de-sac, Landscaping, Rear Yard
Story 1
Foundation Crawl Space
Sewer Public Sewer
Water Public
Architectural Style Ranch/Rambler
Level or Stories 1
Additional Building Above Grade, Below Grade
Structure Type Dry Wall
New Construction N
Schools
Elementary Schools Nellie Hughes Stokes
Middle Schools Fred Fifer
High Schools Caesar Rodney
School District Caesar Rodney
Others
Pets Allowed Y
Senior Community Yes
Age Restriction 55
Tax ID NM-02-09400-01-0800-190
Ownership Land Lease
SqFt Source Assessor
Acceptable Financing Cash
Horse Property N
Listing Terms Cash
Financing Cash
Special Listing Condition Standard
Pets Allowed No Pet Restrictions
Read Less
Want to know what your home might be worth? Contact us for a FREE valuation!

Our team is ready to help you sell your home for the highest possible price ASAP

Bought with Daniele Lundin • Bryan Realty Group





