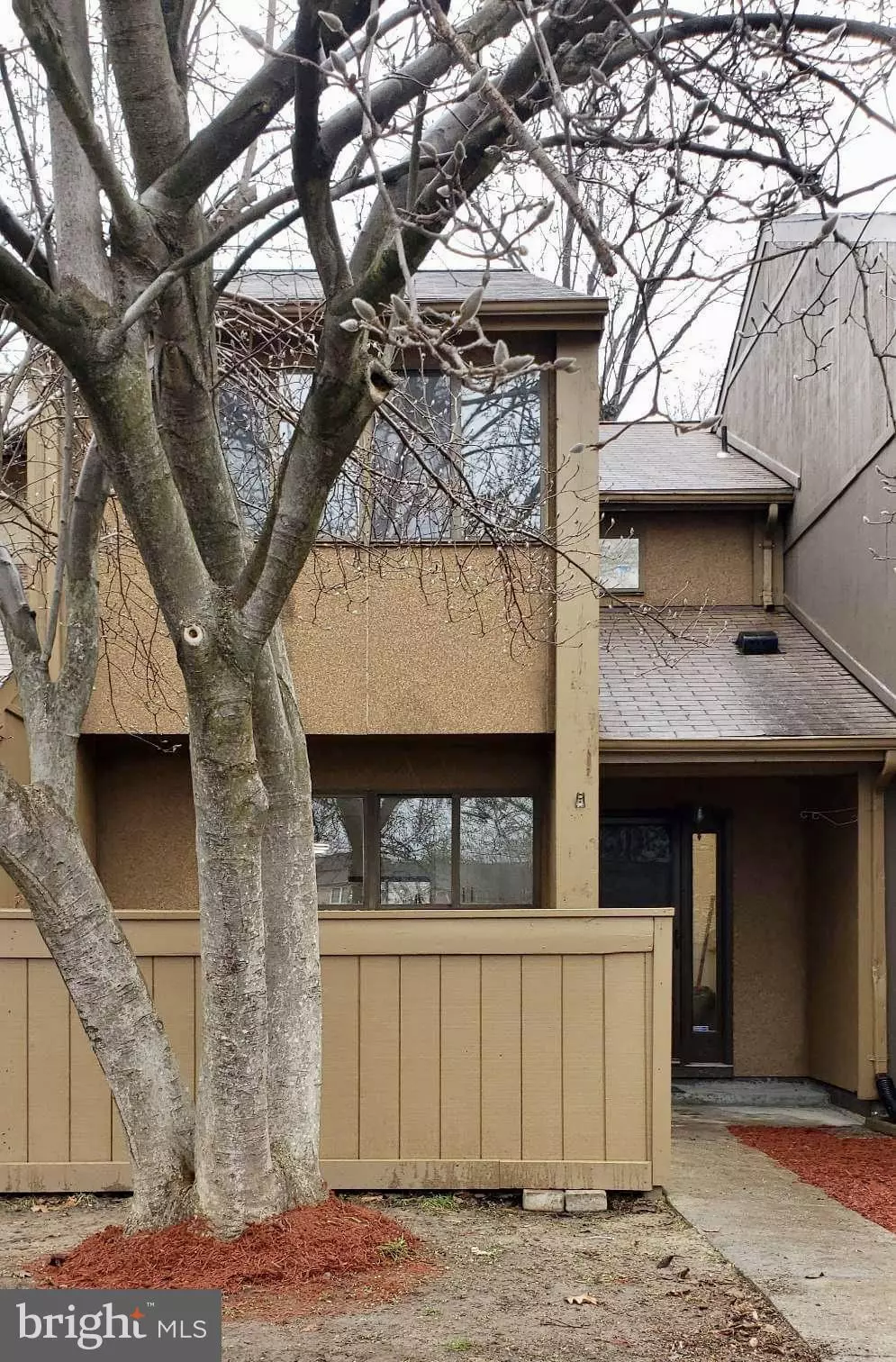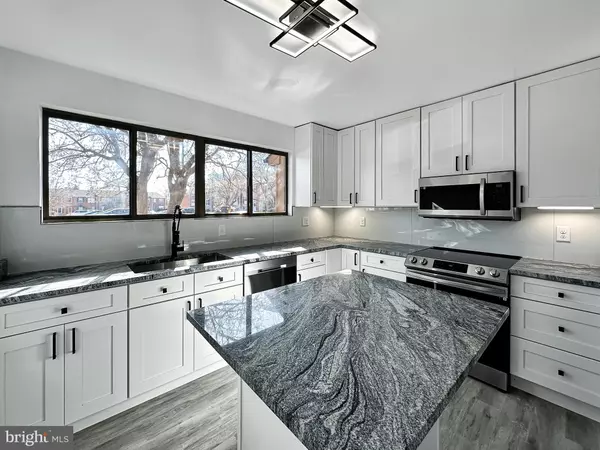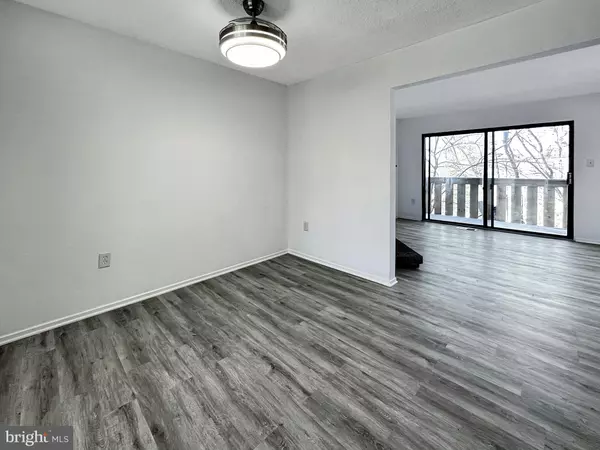$401,000
$399,000
0.5%For more information regarding the value of a property, please contact us for a free consultation.
1908 COPPERSMITH TER Woodbridge, VA 22191
4 Beds
4 Baths
1,875 SqFt
Key Details
Sold Price $401,000
Property Type Townhouse
Sub Type Interior Row/Townhouse
Listing Status Sold
Purchase Type For Sale
Square Footage 1,875 sqft
Price per Sqft $213
Subdivision Rippon Landing
MLS Listing ID VAPW2044598
Sold Date 02/21/23
Style Contemporary
Bedrooms 4
Full Baths 3
Half Baths 1
HOA Fees $115/mo
HOA Y/N Y
Abv Grd Liv Area 1,325
Originating Board BRIGHT
Year Built 1981
Annual Tax Amount $3,539
Tax Year 2011
Lot Size 1,464 Sqft
Acres 0.03
Property Description
This must see former 3 bedroom, now 4 bedroom townhome with BRAND NEW RENOVATION from top to bottom will be sure to check all your boxes! Walking up to this freshly painted masterpiece you are greeted with one of three outdoor spaces, enjoy quiet morning coffee in your cozy courtyard patio. Through the front door you'll find a coat closet and half bath with fabulous vanity and mirror. All new kitchen upgrades are sure to delight! Newly configured kitchen to maximize space, afforded room for a large pantry and center island, loads of counter and cabinet space. You will love the clean and sleek, contemporary finishes, brand new Samsung suite, stainless steel appliances, as well as the large windows pouring in natural light! Set the mood in the dining and living rooms with retractable ceiling fans with dimmable lights on remote. Living room with lovely wood-burning fireplace with brick surround and wood mantle, walkout to brand new deck, backing to trees. Upper level boasts three large rooms with retractable ceiling fans and two completely renovated bathrooms. Primary suite also offers a walk-in closet and find a convenient linen closet located in the hallway. Last but certainly not least, the lower level has an actual fourth bedroom with new egressed window and retractable ceiling fan, all new upgrades in the full bath, laundry room with utility sink, under stair storage and family room with retractable ceiling fan. This would be a perfect guest suite or rental opportunity! Walkout to super low maintenance, fully fenced backyard with patio and storage shed. The highly desired Rippon Landing community is known for it's jog/walk paths, playgrounds, basketball and tennis courts, swimming pool, and club house. Enjoy the close proximity to Potomac Mills Mall, Wegmans, delicious restaurants, and so much more! Commuters will love the ease of access to I-95 and Route 1. RUN, don't walk to your like-new inside, gorgeous, MOVE-IN READY home!!!
Location
State VA
County Prince William
Zoning RPC
Rooms
Basement Full, Fully Finished, Rear Entrance, Walkout Level
Interior
Interior Features Ceiling Fan(s), Dining Area, Kitchen - Island, Pantry, Primary Bath(s), Recessed Lighting, Walk-in Closet(s)
Hot Water Natural Gas
Heating Heat Pump(s)
Cooling Central A/C
Flooring Carpet, Luxury Vinyl Plank
Fireplaces Number 1
Equipment Dishwasher, Disposal, Dryer, Refrigerator, Stove, Washer, Water Heater
Fireplace Y
Appliance Dishwasher, Disposal, Dryer, Refrigerator, Stove, Washer, Water Heater
Heat Source Natural Gas
Laundry Lower Floor
Exterior
Exterior Feature Deck(s), Patio(s)
Parking On Site 2
Fence Fully
Amenities Available Common Grounds, Community Center, Pool - Outdoor, Tot Lots/Playground
Water Access N
View Trees/Woods
Roof Type Composite
Accessibility None
Porch Deck(s), Patio(s)
Garage N
Building
Story 3
Foundation Permanent
Sewer Public Sewer
Water Public
Architectural Style Contemporary
Level or Stories 3
Additional Building Above Grade, Below Grade
Structure Type Dry Wall
New Construction N
Schools
High Schools Freedom
School District Prince William County Public Schools
Others
HOA Fee Include Common Area Maintenance,Management,Pool(s),Road Maintenance,Snow Removal,Trash
Senior Community No
Tax ID 8391-31-6569
Ownership Fee Simple
SqFt Source Assessor
Acceptable Financing Cash
Listing Terms Cash
Financing Cash
Special Listing Condition Standard
Read Less
Want to know what your home might be worth? Contact us for a FREE valuation!

Our team is ready to help you sell your home for the highest possible price ASAP

Bought with Heidi Wulf • RE/MAX Gateway





