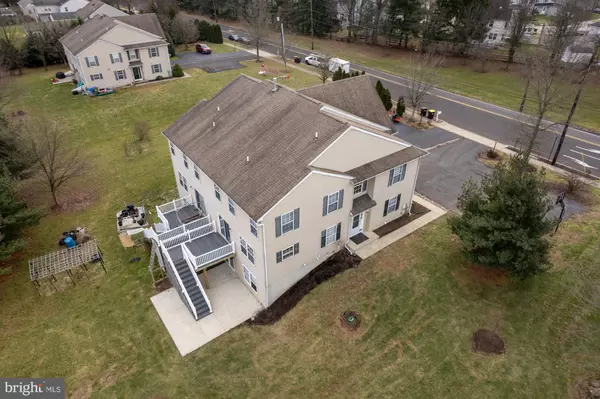$462,000
$455,000
1.5%For more information regarding the value of a property, please contact us for a free consultation.
2421 SCHOOL RD Hatfield, PA 19440
4 Beds
3 Baths
1,960 SqFt
Key Details
Sold Price $462,000
Property Type Single Family Home
Sub Type Twin/Semi-Detached
Listing Status Sold
Purchase Type For Sale
Square Footage 1,960 sqft
Price per Sqft $235
Subdivision None Available
MLS Listing ID PAMC2061304
Sold Date 02/24/23
Style Traditional
Bedrooms 4
Full Baths 2
Half Baths 1
HOA Fees $28/ann
HOA Y/N Y
Abv Grd Liv Area 1,960
Originating Board BRIGHT
Year Built 2004
Annual Tax Amount $5,831
Tax Year 2023
Lot Size 0.485 Acres
Acres 0.49
Lot Dimensions 113.00 x 0.00
Property Description
Welcome to this spacious, well-maintained twin home in North Penn School District. With a total estimated 2500 sq ft of finished living space. This spacious 3-bedroom twin with an additional 4-bedroom added to the lower level will fit everyone's needs and is perfect for multigenerational living. The first floor has a semi-open floor plan with plenty of open space for everyday living or entertaining. The open kitchen/family room combo is perfect for gatherings. The family room exits a second-floor deck where you can grill or chill. The separate dining room opens to the main living room area, where you can enjoy the added luxury of the openness of the first floor. You can't go wrong with the updated kitchen with brand-new cabinets, waterproof Smartcore vinyl plank flooring, granite countertops, and new fixtures. The main living area also has crown molding, recessed lighting & ceiling fans with dimmer switches, and LVP flooring installed in 2020. Make your way to the second floor, where you will be in awe over the newly remodeled hall bath with a new tiled walk-in shower, tile floors, vanity, fixtures, and toilet. Retreat to the primary bedroom suite that will WOW you with its size and the amenities of a large walk-in closet with built-ins and an ensuite bathroom with a soaking tub, stand-up shower, and large linen closet. The second floor owns two other bedrooms with plenty of closet space. Don't miss the finished basement with a recreation room, 4th bedroom or office, and large laundry/mud room that exits to the back patio at ground level. There are plenty of closets and storage space. Need space for the great outdoors? You will be delighted with a 1/2 acre of property that has a great sledding hill and plenty of area for a garden, playground, fencing, or just hanging out around the firepit. Bedroom carpets were installed in 2020. Fresh paint throughout. New washer/dryer, new refrigerator; the HVAC unit was just installed on 11/23/2022, and the hot water heater was installed in early 2022. Take full advantage of the low taxes, low utility bills, and the freedom from HOA restrictions. The HOA fee is for the maintenance/insurance of the retention basin that does not sit directly on the property. The driveway was extended to hold up to 8 vehicles or more. Great access to major routes, shopping, restaurants, and within walking distance of Hatfield Aquatic center. Don't miss out; this opportunity won't last! Pictures are expected to be uploaded by 1/19; work is still in progress, and the owner is a licensed real estate agent.
Location
State PA
County Montgomery
Area Hatfield Twp (10635)
Zoning B
Rooms
Other Rooms Living Room, Dining Room, Primary Bedroom, Bedroom 2, Bedroom 3, Bedroom 4, Kitchen, Family Room, Laundry, Recreation Room, Primary Bathroom, Full Bath, Half Bath
Basement Fully Finished
Interior
Hot Water Propane
Cooling Central A/C
Equipment Oven/Range - Electric, Dryer - Electric
Fireplace N
Appliance Oven/Range - Electric, Dryer - Electric
Heat Source Natural Gas
Laundry Basement
Exterior
Parking Features Garage - Front Entry
Garage Spaces 9.0
Amenities Available None
Water Access N
Accessibility None
Attached Garage 1
Total Parking Spaces 9
Garage Y
Building
Story 3
Foundation Concrete Perimeter
Sewer Public Sewer
Water Public
Architectural Style Traditional
Level or Stories 3
Additional Building Above Grade, Below Grade
New Construction N
Schools
School District North Penn
Others
HOA Fee Include Other,Insurance
Senior Community No
Tax ID 35-00-10465-048
Ownership Fee Simple
SqFt Source Assessor
Special Listing Condition Standard
Read Less
Want to know what your home might be worth? Contact us for a FREE valuation!

Our team is ready to help you sell your home for the highest possible price ASAP

Bought with Jui Bhangaonkar • Keller Williams Real Estate -Exton





