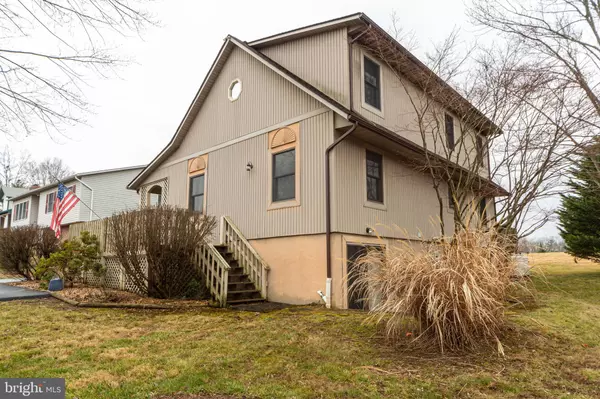$335,000
$335,000
For more information regarding the value of a property, please contact us for a free consultation.
403 MASTERS DR Cross Junction, VA 22625
3 Beds
3 Baths
3,120 SqFt
Key Details
Sold Price $335,000
Property Type Single Family Home
Sub Type Detached
Listing Status Sold
Purchase Type For Sale
Square Footage 3,120 sqft
Price per Sqft $107
Subdivision Lake Holiday Estates
MLS Listing ID VAFV2010720
Sold Date 02/24/23
Style Contemporary
Bedrooms 3
Full Baths 2
Half Baths 1
HOA Fees $149/mo
HOA Y/N Y
Abv Grd Liv Area 1,560
Originating Board BRIGHT
Year Built 1986
Annual Tax Amount $1,532
Tax Year 2022
Property Description
Don't let the exterior fool you, there is so much space in this home! And with tons of upgrades it's a great value. The gorgeous kitchen is the star of the show on the first main level featuring full height cabinets, quartz counters and stainless appliances, you'll have a spot for every kitchen tool. Two large bedrooms are located on the main level. The living room wood burning fire place creates a wonderful ambiance to take in the gorgeous views out the back door as the sun sets. The current owners have also installed chair lifts to the upper and lower levels, which can remain if desired! Upstairs you'll find the true primary bedroom and bath with a loft perfect for a home office or craft space overlooking the living room. Don't miss the basement that has been fully remodeled in the last 5 years with a beautiful stone gas fireplace, drybar, more room for an office, half bath, expanded laundry and plenty of space to spread out. The basement has also been waterproofed including french drains around the perimeter and a new sump pump!
Location
State VA
County Frederick
Zoning R5
Rooms
Other Rooms Living Room, Dining Room, Primary Bedroom, Bedroom 2, Bedroom 3, Kitchen, Game Room, Family Room, Laundry, Loft, Bathroom 2, Primary Bathroom
Basement Full
Main Level Bedrooms 2
Interior
Hot Water Electric
Heating Forced Air
Cooling Central A/C
Flooring Carpet
Fireplaces Number 2
Fireplaces Type Screen, Gas/Propane, Wood
Equipment Built-In Microwave, Dishwasher, Disposal, Dryer, Washer, Refrigerator, Icemaker, Stove
Fireplace Y
Appliance Built-In Microwave, Dishwasher, Disposal, Dryer, Washer, Refrigerator, Icemaker, Stove
Heat Source Propane - Leased
Laundry Has Laundry, Main Floor
Exterior
Parking Features Covered Parking, Garage - Front Entry
Garage Spaces 6.0
Utilities Available Electric Available
Water Access Y
View Pasture
Roof Type Asphalt,Shingle
Accessibility Chairlift
Attached Garage 2
Total Parking Spaces 6
Garage Y
Building
Story 3
Foundation Block, Brick/Mortar
Sewer Public Sewer
Water Public
Architectural Style Contemporary
Level or Stories 3
Additional Building Above Grade, Below Grade
New Construction N
Schools
School District Frederick County Public Schools
Others
Senior Community No
Tax ID 18A02 213 253
Ownership Fee Simple
SqFt Source Assessor
Special Listing Condition Standard
Read Less
Want to know what your home might be worth? Contact us for a FREE valuation!

Our team is ready to help you sell your home for the highest possible price ASAP

Bought with Timothy C Shamblin • Coldwell Banker Premier





