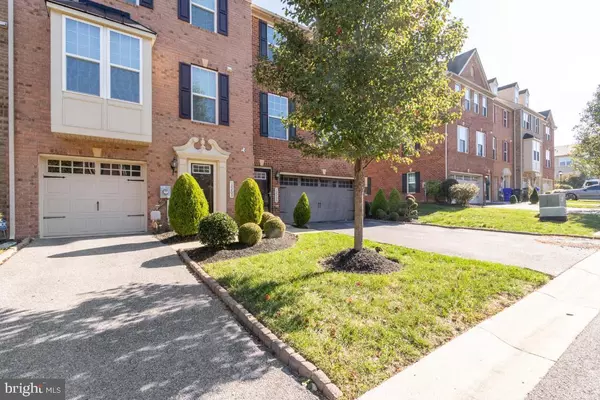$404,000
$429,999
6.0%For more information regarding the value of a property, please contact us for a free consultation.
12205 MONTREAT PL Waldorf, MD 20601
3 Beds
3 Baths
2,016 SqFt
Key Details
Sold Price $404,000
Property Type Townhouse
Sub Type End of Row/Townhouse
Listing Status Sold
Purchase Type For Sale
Square Footage 2,016 sqft
Price per Sqft $200
Subdivision Adams Crossing
MLS Listing ID MDCH2017788
Sold Date 02/24/23
Style Colonial
Bedrooms 3
Full Baths 2
Half Baths 1
HOA Fees $65/mo
HOA Y/N Y
Abv Grd Liv Area 2,016
Originating Board BRIGHT
Year Built 2016
Annual Tax Amount $4,491
Tax Year 2022
Lot Size 2,439 Sqft
Acres 0.06
Property Description
Price reduced!!!!Looking for a move-in ready new townhome This meticulously well-maintained end unit townhome is exquisite, in a quiet and convenient neighborhood. Look no further! Built in 2016, this three-level traditional end-unit townhome provides an open-concept floor plan with a spacious eat-in kitchen, three spacious bedrooms, and 2.5 bathrooms. Engineered hardwood in the entryway, The gourmet kitchen features high-end stainless-steel appliances, granite counters, The kitchen features a large center island, loads of cabinet and counter space, a eat in breakfast nook, and stainless steel appliances. The living room features a large window for added natural light. The breakfast nook features a sliding glass door where a comfortable deck allows additional sunlight. Two-car garage with two car driveway spaces. The upper level includes three bedrooms, including the primary bedroom with an en-suite bathroom, two bedrooms, a full bathroom, and a spacious laundry room. The lower level includes a rec room with a walkout to patio and fenced yard perfect for entertaining. The finished two car garage, conveniently townhome living meets the amenities of a single-family home. On the main living level, a conveniently placed powder room. Your primary's suite features a tray ceiling, a huge walk-in closet, an ensuite bath with dual vanities, Close to DC, JBA, Alexandria VA. Ready to have fun… Head to Old Town Alexandria or National Harbor, or MGM for tons of options. Also, Charles County is home to some of the area’s best recreation facilities. Golf at the White Plains Regional Golf Course, ice skating or rock climbing at the Capital Clubhouse, or catch a minor league baseball game at the nearby Blue Crabs Stadium. The Branch Avenue Metro Station is just 20 minutes away! Or catch the commuter bus, just 5 minutes from home, into DC. No Deferred Water Charge due annually. HOA offer common ground maintenance, tot lots in community and so much more.
Location
State MD
County Charles
Zoning PRD
Rooms
Other Rooms Living Room, Primary Bedroom, Bedroom 2, Bedroom 3, Kitchen, Game Room, Foyer
Basement Front Entrance, Outside Entrance, Rear Entrance, Sump Pump, Full, Fully Finished, Walkout Level
Interior
Interior Features Family Room Off Kitchen, Kitchen - Gourmet, Kitchen - Island, Upgraded Countertops, Primary Bath(s), Floor Plan - Open
Hot Water Natural Gas, Tankless
Heating Heat Pump(s)
Cooling Central A/C, Programmable Thermostat
Equipment Washer/Dryer Hookups Only, Dishwasher, Disposal, ENERGY STAR Dishwasher, ENERGY STAR Refrigerator, Icemaker, Microwave, Oven - Self Cleaning, Oven/Range - Gas, Refrigerator, Water Heater - Tankless, Stove
Fireplace N
Window Features Insulated,Low-E,Screens,Vinyl Clad
Appliance Washer/Dryer Hookups Only, Dishwasher, Disposal, ENERGY STAR Dishwasher, ENERGY STAR Refrigerator, Icemaker, Microwave, Oven - Self Cleaning, Oven/Range - Gas, Refrigerator, Water Heater - Tankless, Stove
Heat Source Natural Gas
Exterior
Exterior Feature Deck(s)
Parking Features Garage Door Opener, Garage - Front Entry
Garage Spaces 2.0
Utilities Available Under Ground
Amenities Available Tot Lots/Playground
Water Access N
Roof Type Asphalt
Accessibility Doors - Lever Handle(s)
Porch Deck(s)
Attached Garage 2
Total Parking Spaces 2
Garage Y
Building
Lot Description Landscaping, Corner
Story 3
Foundation Slab
Sewer Public Sewer
Water Public
Architectural Style Colonial
Level or Stories 3
Additional Building Above Grade, Below Grade
Structure Type 9'+ Ceilings,Dry Wall
New Construction N
Schools
High Schools Call School Board
School District Charles County Public Schools
Others
HOA Fee Include Common Area Maintenance
Senior Community No
Tax ID 0906354960
Ownership Fee Simple
SqFt Source Assessor
Security Features Fire Detection System,Sprinkler System - Indoor,Carbon Monoxide Detector(s),Smoke Detector
Acceptable Financing Cash, Conventional, FHA, VA
Listing Terms Cash, Conventional, FHA, VA
Financing Cash,Conventional,FHA,VA
Special Listing Condition Standard
Read Less
Want to know what your home might be worth? Contact us for a FREE valuation!

Our team is ready to help you sell your home for the highest possible price ASAP

Bought with Paula LaShawn Thaxton • CENTURY 21 Envision






