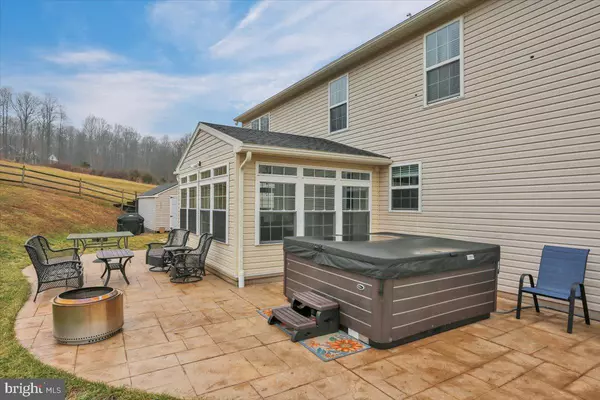$476,000
$475,000
0.2%For more information regarding the value of a property, please contact us for a free consultation.
286 WHITE BEAR RD Birdsboro, PA 19508
4 Beds
4 Baths
3,712 SqFt
Key Details
Sold Price $476,000
Property Type Single Family Home
Sub Type Detached
Listing Status Sold
Purchase Type For Sale
Square Footage 3,712 sqft
Price per Sqft $128
Subdivision Woods At White Bear
MLS Listing ID PABK2025504
Sold Date 02/28/23
Style Colonial,Traditional
Bedrooms 4
Full Baths 2
Half Baths 2
HOA Y/N N
Abv Grd Liv Area 2,912
Originating Board BRIGHT
Year Built 2009
Annual Tax Amount $8,389
Tax Year 2022
Lot Size 1.150 Acres
Acres 1.15
Lot Dimensions 0.00 x 0.00
Property Description
Welcome home to this beautiful well maintained 4 Bedroom 3 Bathroom home. It is located on a 1+ acre fenced yard, with a storage shed and tile patio. Enjoy and relax on the front porch. 2 story foyer with a tile floor. To the left of the foyer, enter the Living room with hardwood floors and, decorative moldings. The hardwood floors continue into the Dining room which leads into the kitchen. Kitchen offers tile floors, granite countertops, an oversized island with seating, added pendant lights, stainless steel appliances, two-tone rich cabinets, tile backsplash, and gas cooking. The sunroom is adjacent to the kitchen which offers beautiful warm natural light. The kitchen overlooks the Family room with a stone fireplace heated by propane and crown moldings. A powder room and access to the garage complete the first floor. Upper level you will find the Primary bedroom, 3 other bedrooms, and a laundry room. The Primary bedroom ensuite features a dual walk-in closet, sitting room, and bathroom with double vanity, soaker tub, and tile shower. The basement is finished with a game room, play area, and living room. The basement also has a utility area and a half bath. An air scrubber was added to the HVAC system. Located in Twin Valley schools and minutes from the PA turnpike.
Location
State PA
County Berks
Area Robeson Twp (10273)
Zoning RES
Direction North
Rooms
Other Rooms Living Room, Dining Room, Primary Bedroom, Sitting Room, Bedroom 2, Bedroom 3, Kitchen, Family Room, Basement, Bedroom 1, Sun/Florida Room, Laundry, Bathroom 2, Primary Bathroom
Basement Full, Heated, Improved, Interior Access, Outside Entrance, Fully Finished
Interior
Interior Features Breakfast Area, Carpet, Ceiling Fan(s), Dining Area, Family Room Off Kitchen, Formal/Separate Dining Room, Kitchen - Island, Primary Bath(s), Stall Shower, Tub Shower, Upgraded Countertops, Walk-in Closet(s), Water Treat System, Wood Floors
Hot Water Propane
Heating Forced Air
Cooling Central A/C
Flooring Wood, Fully Carpeted, Vinyl, Tile/Brick
Fireplaces Number 1
Fireplaces Type Gas/Propane, Stone
Equipment Built-In Microwave, Dishwasher, Dryer, Oven/Range - Gas, Refrigerator, Stainless Steel Appliances, Washer, Water Heater
Fireplace Y
Appliance Built-In Microwave, Dishwasher, Dryer, Oven/Range - Gas, Refrigerator, Stainless Steel Appliances, Washer, Water Heater
Heat Source Propane - Owned
Laundry Has Laundry, Upper Floor
Exterior
Exterior Feature Porch(es)
Parking Features Built In, Garage - Side Entry, Garage Door Opener, Inside Access
Garage Spaces 6.0
Fence Split Rail
Utilities Available Cable TV Available, Electric Available, Phone Available
Water Access N
Roof Type Pitched,Shingle
Accessibility None
Porch Porch(es)
Attached Garage 2
Total Parking Spaces 6
Garage Y
Building
Story 2
Foundation Concrete Perimeter
Sewer On Site Septic
Water Well
Architectural Style Colonial, Traditional
Level or Stories 2
Additional Building Above Grade, Below Grade
New Construction N
Schools
Elementary Schools Robeson
Middle Schools Twin Valley
High Schools Twin Valley
School District Twin Valley
Others
Senior Community No
Tax ID 73-5323-00-72-2046
Ownership Fee Simple
SqFt Source Estimated
Acceptable Financing Cash, Conventional, FHA, VA
Listing Terms Cash, Conventional, FHA, VA
Financing Cash,Conventional,FHA,VA
Special Listing Condition Standard
Read Less
Want to know what your home might be worth? Contact us for a FREE valuation!

Our team is ready to help you sell your home for the highest possible price ASAP

Bought with Veronica C Corropolese • Bonaventure Realty





