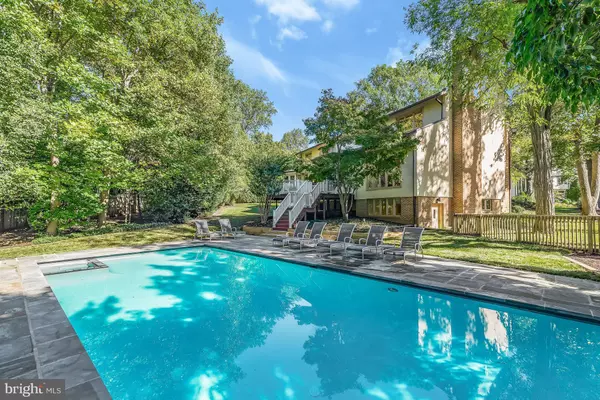$1,475,000
$1,495,000
1.3%For more information regarding the value of a property, please contact us for a free consultation.
11812 DANVILLE DR North Bethesda, MD 20852
4 Beds
5 Baths
3,314 SqFt
Key Details
Sold Price $1,475,000
Property Type Single Family Home
Sub Type Detached
Listing Status Sold
Purchase Type For Sale
Square Footage 3,314 sqft
Price per Sqft $445
Subdivision Old Georgetown Estates
MLS Listing ID MDMC2073638
Sold Date 02/28/23
Style Contemporary
Bedrooms 4
Full Baths 5
HOA Y/N N
Abv Grd Liv Area 3,314
Originating Board BRIGHT
Year Built 1982
Annual Tax Amount $13,987
Tax Year 2023
Lot Size 0.429 Acres
Acres 0.43
Property Description
Situated on a quiet cul de sac in North Bethesda's most sought after neighborhood, this home is timeless and perfect for today's lifestyle. Custom-built for these original owners, it incorporates an open floorplan with 5700 square feet of living space beautifully sited on a private half an acre, conducive to today's more informal living. Gracious landscaping surrounds the property, and a newly renovated heated pool and flagstone patio, makes for ideal outdoor living. Located in the heart of the popular Luxmanor neighborhood, this wonderful home enjoys easy access to I-270 and I-495, close proximity to the Green Acres/Diener School, Luxmanor ES and Tilden MS, as well as two neighborhood pools, several county parks, shopping and restaurants including Pike and Rose, Wildwood Shopping Center and Westfield Montgomery Mall.
The interior is special. The “user-friendly” floorplan features a two-story, 18' entry Foyer with balcony overlook and clerestory windows above the double-door entry with etched glass side panels. The first floor has nine-foot ceilings throughout. A focal point of the Main Level is the large Living Room with skylights in the vaulted ceiling and a wood-burning fireplace with marble trim and hearth. Both the Living Room and Dining Room have doors to the deck and overlook the backyard and swimming pool. A Home Office (or Study) with built-ins is conveniently located off the Foyer.
Informal comfort reigns with a Kitchen that has been renovated and updated with upgraded stainless-steel appliances, including a side-by-side Subzero refrigerator and freezer; Wolf cooktop and double wall ovens and microwave; natural, light stained cabinetry; an island perfect for informal meals; and a desk area for the home computer. Open to the Family Room with eating space and a second wood-burning fireplace, this area is perfect for more relaxed living. Adjacent to the Family Room is an “All Seasons” Porch with deck and staircase to the backyard, which makes the pool and patio readily accessible from the Kitchen and Family Room. Completing the first floor is a Full Bathroom/Powder Room and a wonderful Mudroom with wine cooler, pantry, built-in ice machine, coat closet, additional counter space, and cabinets, with access to side yard and the oversized, two-car Garage.
The Upper Level has also been well thought out with a large Primary Suite with two Full Bathrooms, one with a whirlpool tub and the other a with stall shower, as well as a large, organized Walk-in Closet. Adjacent to the Primary Suite is a Sitting or Exercise Room with atrium door to the Upper Level Deck. Three additional Bedrooms and third and fourth Full Bathrooms as well as a Laundry room with large Walk-in Closet and Storage area, complete the Upper Level.
The Lower Level is open and has new carpeting and offers lots of options for the most discerning buyer. Currently the Recreation Room with third fireplace walks out to the pool and patio, and a Game Room with Sitting Area could also be a large play area. The Storage/Utility Room provides extra storage space as well as a rough-in for a future Bathroom.
Location
State MD
County Montgomery
Zoning R200
Rooms
Other Rooms Living Room, Dining Room, Primary Bedroom, Sitting Room, Bedroom 2, Bedroom 3, Bedroom 4, Kitchen, Game Room, Family Room, Foyer, Study, Sun/Florida Room, Laundry, Mud Room, Recreation Room, Storage Room, Utility Room, Bonus Room, Primary Bathroom, Full Bath
Basement Fully Finished, Windows, Interior Access, Improved, Full
Interior
Interior Features Ceiling Fan(s), Dining Area, Kitchen - Gourmet, Kitchen - Eat-In, Pantry, Skylight(s), Soaking Tub, Stall Shower, Tub Shower, Walk-in Closet(s), Recessed Lighting, Built-Ins, Carpet, Store/Office, Upgraded Countertops, Crown Moldings, Wine Storage, Spiral Staircase, Central Vacuum
Hot Water Natural Gas
Heating Forced Air
Cooling Central A/C
Fireplaces Number 3
Fireplaces Type Marble, Wood
Equipment Built-In Microwave, Icemaker, Freezer, Oven - Double, Refrigerator, Stainless Steel Appliances, Disposal, Compactor, Oven/Range - Gas, Oven - Self Cleaning, Humidifier
Fireplace Y
Appliance Built-In Microwave, Icemaker, Freezer, Oven - Double, Refrigerator, Stainless Steel Appliances, Disposal, Compactor, Oven/Range - Gas, Oven - Self Cleaning, Humidifier
Heat Source Natural Gas
Laundry Has Laundry, Upper Floor
Exterior
Exterior Feature Deck(s), Patio(s), Balcony
Parking Features Inside Access
Garage Spaces 2.0
Pool In Ground, Heated, Other
Water Access N
Accessibility None
Porch Deck(s), Patio(s), Balcony
Attached Garage 2
Total Parking Spaces 2
Garage Y
Building
Story 3
Foundation Block
Sewer Public Sewer
Water Public
Architectural Style Contemporary
Level or Stories 3
Additional Building Above Grade, Below Grade
New Construction N
Schools
Elementary Schools Luxmanor
Middle Schools Tilden
High Schools Walter Johnson
School District Montgomery County Public Schools
Others
Senior Community No
Tax ID 160401805556
Ownership Fee Simple
SqFt Source Assessor
Special Listing Condition Standard
Read Less
Want to know what your home might be worth? Contact us for a FREE valuation!

Our team is ready to help you sell your home for the highest possible price ASAP

Bought with Marsha M Schuman • Washington Fine Properties, LLC





