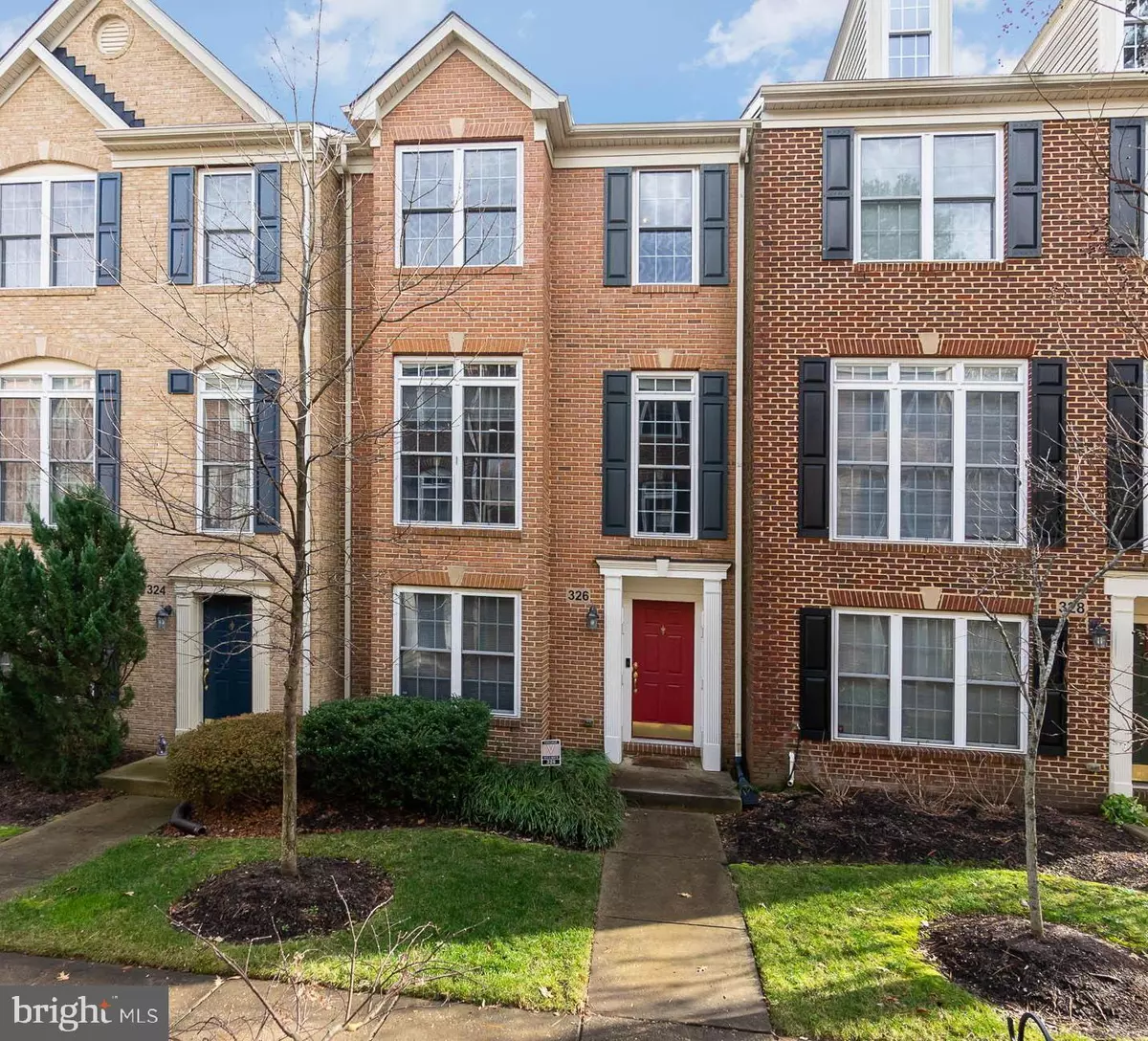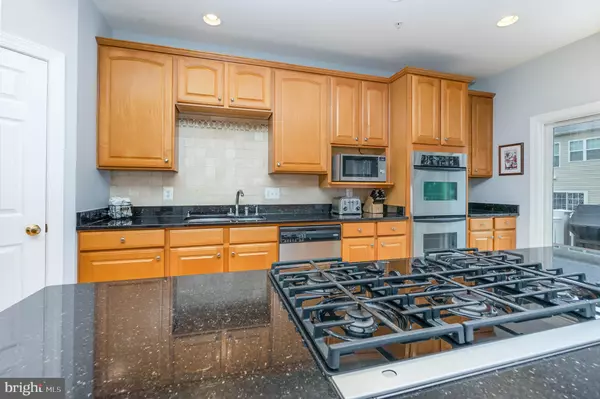$510,000
$500,000
2.0%For more information regarding the value of a property, please contact us for a free consultation.
326 BULWARK ALY Annapolis, MD 21401
3 Beds
4 Baths
2,000 SqFt
Key Details
Sold Price $510,000
Property Type Townhouse
Sub Type Interior Row/Townhouse
Listing Status Sold
Purchase Type For Sale
Square Footage 2,000 sqft
Price per Sqft $255
Subdivision Admirals View
MLS Listing ID MDAA2051420
Sold Date 02/28/23
Style Traditional
Bedrooms 3
Full Baths 2
Half Baths 2
HOA Fees $127/mo
HOA Y/N Y
Abv Grd Liv Area 2,000
Originating Board BRIGHT
Year Built 2008
Annual Tax Amount $4,766
Tax Year 2022
Lot Size 1,300 Sqft
Acres 0.03
Property Description
Welcome to this stately 3 story brick-front townhome in the desirable Annapolis community of Admirals View. Enter through the lower level and be greeted by a family room/office/playroom with beautiful hardwood floors that lead to a half bath and a large rear-entry 2-car garage with tons of overhead storage and Epoxy floors. Main level opens to a spacious living room with hardwood floors, elongated windows, crown molding, chair rail and recessed lighting. The large gourmet kitchen features stainless steel appliances, granite countertops, a five-burner center island gas cooktop, double oven, large pantry, and a breakfast nook/dining area with cozy gas fireplace where you can enjoy your morning cup of coffee. The kitchen opens to a 10x18 deck that is perfect for your outdoor entertainment. The upper level offers 3 bedrooms, 2 full bathrooms and separate laundry room. The primary suite includes a walk-in closet, tray ceilings, recessed lighting and double doors that open to a large bath with double vanity, soaking tub and separate shower.
Other notable features include a whole-house environmental water system filter, whole house humidifier, and a whole house generator with switch-over panel.
Don't wait to schedule your appointment for this move-in ready home!!
Location
State MD
County Anne Arundel
Zoning R2
Interior
Interior Features Carpet, Ceiling Fan(s), Chair Railings, Combination Kitchen/Dining, Crown Moldings, Kitchen - Eat-In, Kitchen - Gourmet, Kitchen - Island, Kitchen - Table Space, Pantry, Primary Bath(s), Recessed Lighting, Soaking Tub, Sprinkler System, Stall Shower, Tub Shower, Water Treat System, Window Treatments, Wood Floors
Hot Water Natural Gas
Heating Heat Pump(s)
Cooling Ceiling Fan(s), Central A/C, Heat Pump(s)
Flooring Carpet, Hardwood
Fireplaces Number 1
Fireplaces Type Gas/Propane
Equipment Cooktop - Down Draft, Dishwasher, Disposal, Dryer - Front Loading, Exhaust Fan, Humidifier, Icemaker, Microwave, Oven - Wall, Oven - Double, Refrigerator, Stainless Steel Appliances, Washer - Front Loading, Water Heater
Fireplace Y
Window Features Screens
Appliance Cooktop - Down Draft, Dishwasher, Disposal, Dryer - Front Loading, Exhaust Fan, Humidifier, Icemaker, Microwave, Oven - Wall, Oven - Double, Refrigerator, Stainless Steel Appliances, Washer - Front Loading, Water Heater
Heat Source Natural Gas
Laundry Upper Floor
Exterior
Parking Features Garage - Rear Entry, Inside Access
Garage Spaces 2.0
Amenities Available Common Grounds, Tot Lots/Playground
Water Access N
Accessibility None
Attached Garage 2
Total Parking Spaces 2
Garage Y
Building
Story 3
Foundation Slab
Sewer Public Sewer
Water Public
Architectural Style Traditional
Level or Stories 3
Additional Building Above Grade, Below Grade
Structure Type 9'+ Ceilings,Tray Ceilings
New Construction N
Schools
School District Anne Arundel County Public Schools
Others
HOA Fee Include Common Area Maintenance,Lawn Care Front,Lawn Maintenance,Snow Removal
Senior Community No
Tax ID 020201590223708
Ownership Fee Simple
SqFt Source Assessor
Security Features Carbon Monoxide Detector(s),Smoke Detector,Sprinkler System - Indoor
Acceptable Financing Cash, Conventional, VA, FHA
Listing Terms Cash, Conventional, VA, FHA
Financing Cash,Conventional,VA,FHA
Special Listing Condition Standard
Read Less
Want to know what your home might be worth? Contact us for a FREE valuation!

Our team is ready to help you sell your home for the highest possible price ASAP

Bought with Daniel A Blockinger • RE/MAX Realty Plus





