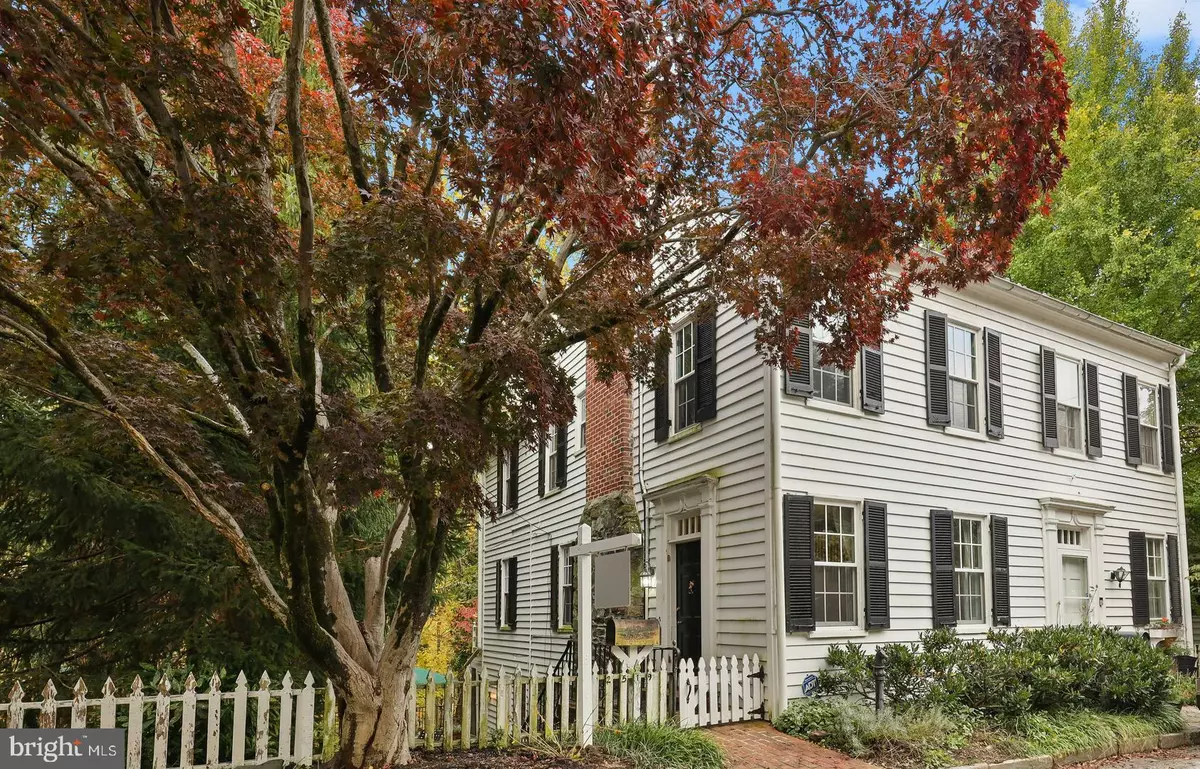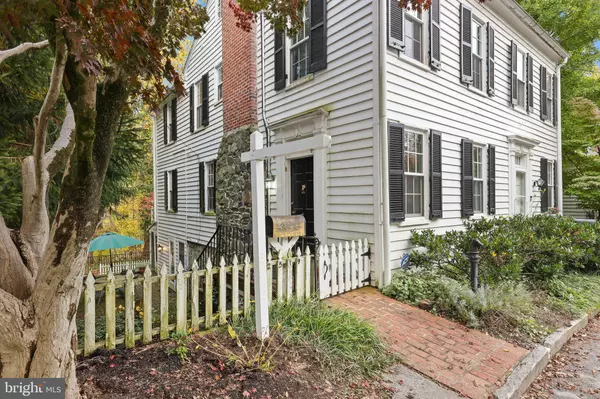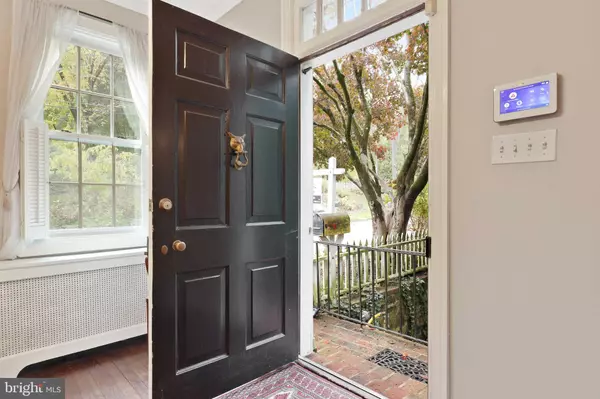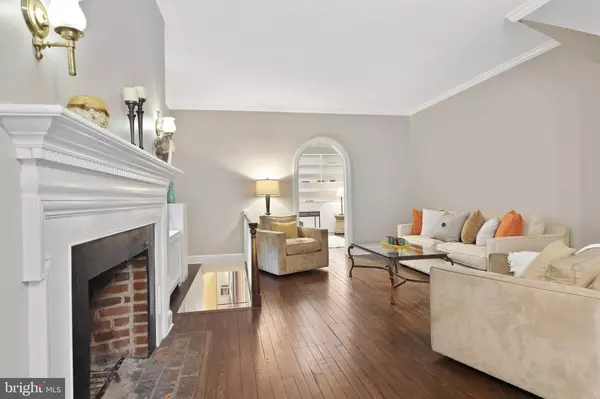$379,900
$379,900
For more information regarding the value of a property, please contact us for a free consultation.
2519 PICKWICK RD Baltimore, MD 21207
3 Beds
3 Baths
2,144 SqFt
Key Details
Sold Price $379,900
Property Type Townhouse
Sub Type End of Row/Townhouse
Listing Status Sold
Purchase Type For Sale
Square Footage 2,144 sqft
Price per Sqft $177
Subdivision Dickeyville Historic District
MLS Listing ID MDBA2064832
Sold Date 02/28/23
Style Cottage
Bedrooms 3
Full Baths 2
Half Baths 1
HOA Y/N N
Abv Grd Liv Area 2,144
Originating Board BRIGHT
Year Built 1875
Annual Tax Amount $5,813
Tax Year 2022
Lot Size 2,882 Sqft
Acres 0.07
Property Description
Wonderful Cottage style home with river views in Historic Dickeyville awaits new owner. Rarely available four stories overlooking the river. A stone courtyard with gate and patio back to the woods and river. Perfect for all your relaxing and entertaining needs. The main level and first upper level feature hardwood floors and fresh paint. A living room with wood burning fireplace and a library make up the main level. The library opens to a balcony overlooking the backyard and river. Upper level one has two large bedrooms including a primary bedroom with full bath. A second full bath is also located on this level. The top level consists of one large bedroom with fresh carpet and paint. A large attic space for storage is accessible on this level as well. The lower level has an updated country kitchen and dining room with a wood burning fireplace. The courtyard and screened in porch are located just off the kitchen for easy backyard and river access . A one car attached garage can be found off the back of the home. Perfect for lawn equipment and storage. History and charm are everywhere in this subdivision. Check out the Historic Dickeyville Web Page to learn all about Dickeyville and the neighborhood events. This tight knit community has more to offer than can be listed here. Do not wait to see the home and explore this wonderful community.
Location
State MD
County Baltimore City
Zoning R-4
Rooms
Other Rooms Living Room, Dining Room, Primary Bedroom, Bedroom 2, Bedroom 3, Kitchen, Library, Laundry, Bathroom 2, Attic, Primary Bathroom, Half Bath
Interior
Interior Features Dining Area, Kitchen - Gourmet, Built-Ins, Crown Moldings, Upgraded Countertops, Primary Bath(s), Wood Floors
Hot Water Natural Gas
Heating Radiator
Cooling Central A/C, Energy Star Cooling System, Zoned
Fireplaces Number 2
Fireplaces Type Mantel(s)
Equipment Cooktop, Dishwasher, Energy Efficient Appliances, Oven - Wall, Range Hood, Microwave, Refrigerator, Icemaker, Stainless Steel Appliances, Washer, Water Heater, Dryer
Fireplace Y
Appliance Cooktop, Dishwasher, Energy Efficient Appliances, Oven - Wall, Range Hood, Microwave, Refrigerator, Icemaker, Stainless Steel Appliances, Washer, Water Heater, Dryer
Heat Source Central, Natural Gas
Exterior
Exterior Feature Deck(s), Patio(s), Porch(es), Screened
Parking Features Garage - Rear Entry
Garage Spaces 1.0
Fence Rear
Water Access Y
Water Access Desc Public Access
View Water
Roof Type Slate
Accessibility None
Porch Deck(s), Patio(s), Porch(es), Screened
Attached Garage 1
Total Parking Spaces 1
Garage Y
Building
Lot Description Backs to Trees, Backs - Parkland, Landscaping, No Thru Street, Stream/Creek, Trees/Wooded
Story 4
Foundation Block
Sewer Public Sewer
Water Public
Architectural Style Cottage
Level or Stories 4
Additional Building Above Grade, Below Grade
Structure Type 9'+ Ceilings,Plaster Walls
New Construction N
Schools
School District Baltimore City Public Schools
Others
Senior Community No
Tax ID 0328048393J009
Ownership Fee Simple
SqFt Source Estimated
Security Features Electric Alarm,Motion Detectors
Special Listing Condition Standard
Read Less
Want to know what your home might be worth? Contact us for a FREE valuation!

Our team is ready to help you sell your home for the highest possible price ASAP

Bought with Susanna M Sudek • Real Estate Professionals, Inc.





