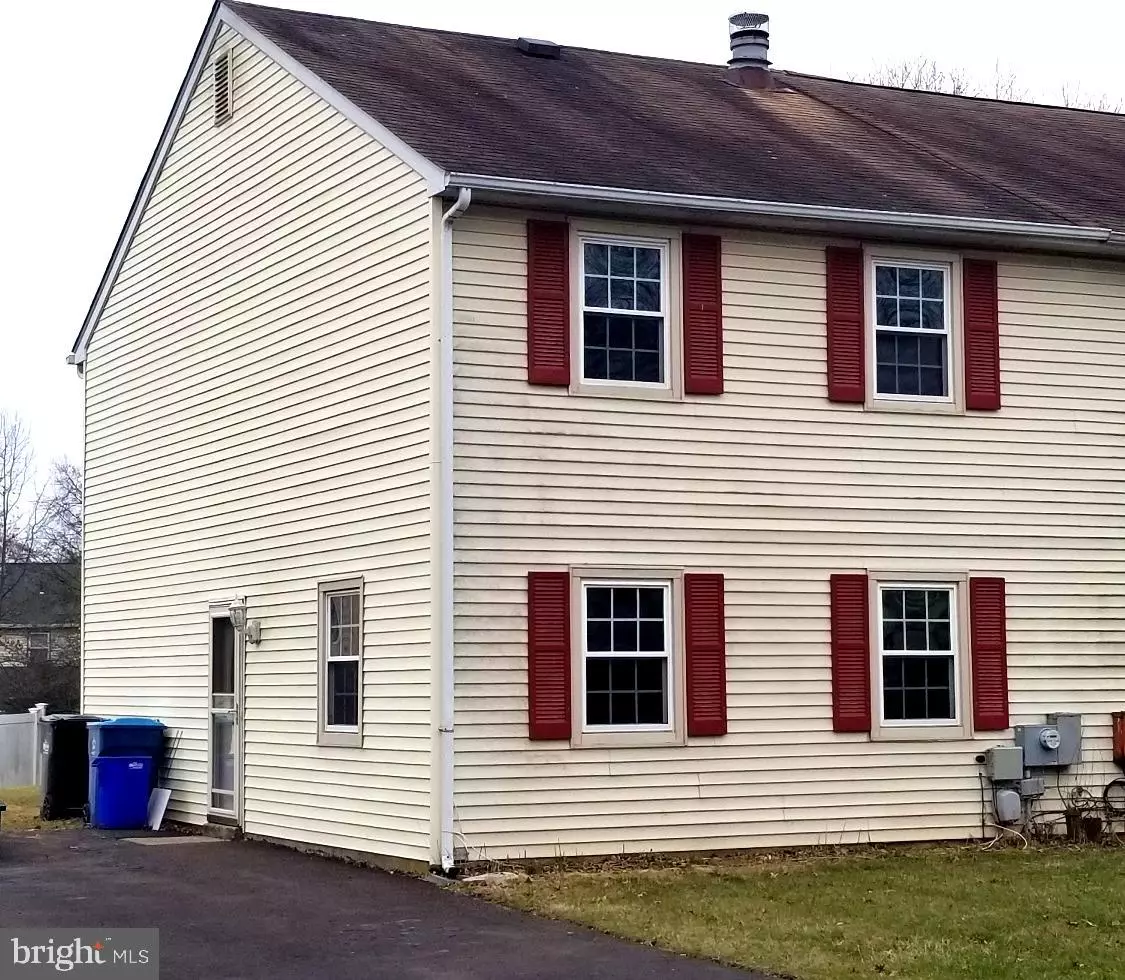$286,000
$289,900
1.3%For more information regarding the value of a property, please contact us for a free consultation.
446 INDIAN CREST DR Harleysville, PA 19438
3 Beds
2 Baths
1,420 SqFt
Key Details
Sold Price $286,000
Property Type Single Family Home
Sub Type Twin/Semi-Detached
Listing Status Sold
Purchase Type For Sale
Square Footage 1,420 sqft
Price per Sqft $201
Subdivision Indian Crest Farms
MLS Listing ID PAMC2061580
Sold Date 02/28/23
Style Colonial
Bedrooms 3
Full Baths 1
Half Baths 1
HOA Y/N N
Abv Grd Liv Area 1,420
Originating Board BRIGHT
Year Built 1980
Annual Tax Amount $3,846
Tax Year 2023
Lot Size 5,013 Sqft
Acres 0.12
Lot Dimensions 69.00 x 0.00
Property Description
Welcome to this beautiful 3 Bedroom 1.5 Bath twin home in Indian Crest Farms. Property is conveniently located to shopping, schools, ballfields and major roadways but still tucked away in a private neighborhood. This property owner has made numerous upgrades consisting of the following: Integrated blinds patio door, new heater unit in 2021, hot water heater in 2017, main bathroom redone in 2018, New carpets on main level, fresh coat of paint on main level, New kitchen cabinets and backsplash in 2019 and new appliances in 2019. Washer and dryer located in utility room off kitchen which includes plenty of shelving. The 20 x 16 walk up attic is perfect for all your storage needs. Souderton school district is a plus. Make this house your home.
Location
State PA
County Montgomery
Area Lower Salford Twp (10650)
Zoning R4 RESIDENTIAL
Rooms
Other Rooms Living Room, Dining Room, Primary Bedroom, Kitchen, Utility Room, Bathroom 2, Bathroom 3, Attic
Interior
Hot Water Electric
Heating Forced Air
Cooling Central A/C
Fireplaces Number 1
Heat Source Electric
Exterior
Water Access N
Accessibility None
Garage N
Building
Story 2
Foundation Slab
Sewer Public Sewer
Water Public
Architectural Style Colonial
Level or Stories 2
Additional Building Above Grade, Below Grade
New Construction N
Schools
Elementary Schools Vernfield
Middle Schools Indian Valley
High Schools Souderton Area Senior
School District Souderton Area
Others
Senior Community No
Tax ID 50-00-01267-897
Ownership Fee Simple
SqFt Source Assessor
Acceptable Financing FHA, Conventional, Cash, VA
Listing Terms FHA, Conventional, Cash, VA
Financing FHA,Conventional,Cash,VA
Special Listing Condition Standard
Read Less
Want to know what your home might be worth? Contact us for a FREE valuation!

Our team is ready to help you sell your home for the highest possible price ASAP

Bought with Brettney M Gunning-Rausch • RE/MAX Central - Lansdale





