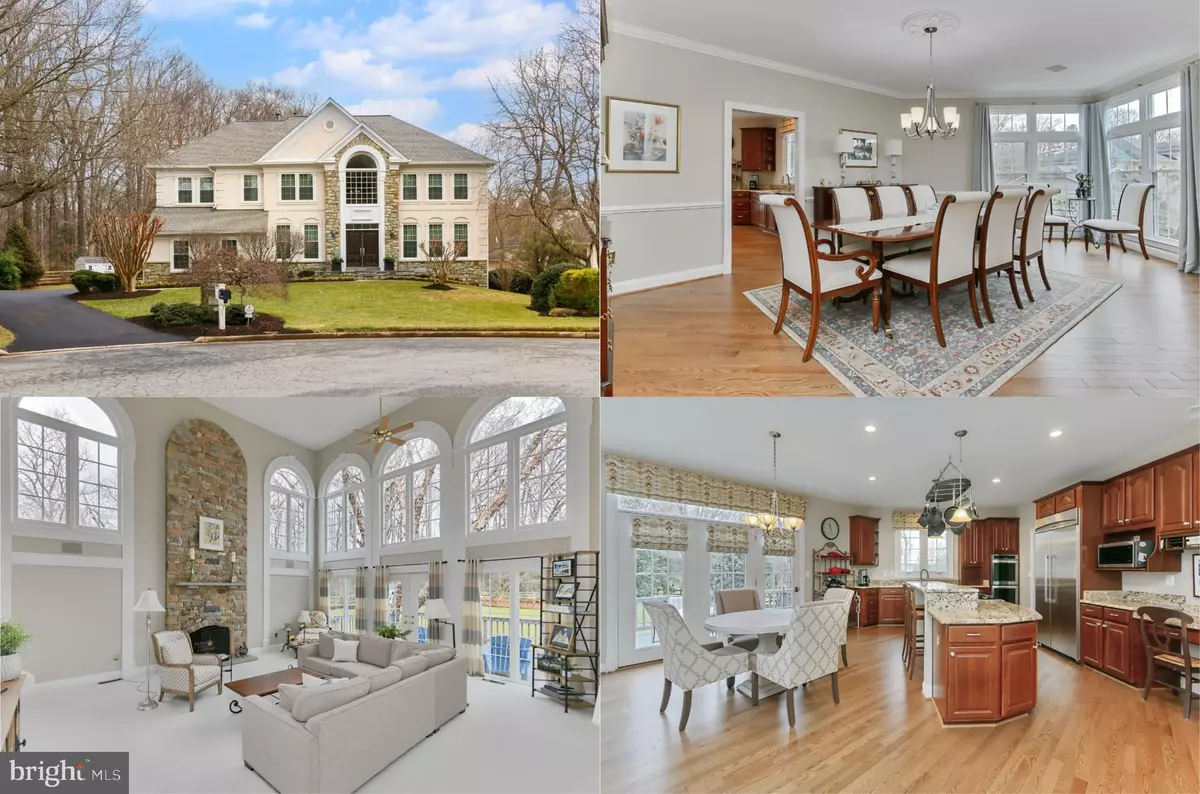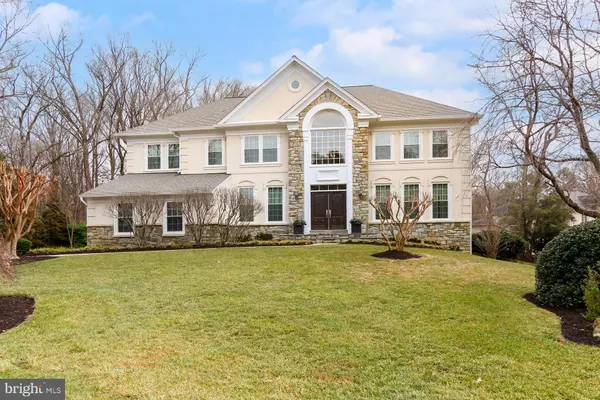$1,810,000
$1,650,000
9.7%For more information regarding the value of a property, please contact us for a free consultation.
10000 PARK ROYAL DR Great Falls, VA 22066
5 Beds
6 Baths
6,245 SqFt
Key Details
Sold Price $1,810,000
Property Type Single Family Home
Sub Type Detached
Listing Status Sold
Purchase Type For Sale
Square Footage 6,245 sqft
Price per Sqft $289
Subdivision Park Royal
MLS Listing ID VAFX2112420
Sold Date 03/02/23
Style Colonial
Bedrooms 5
Full Baths 5
Half Baths 1
HOA Y/N N
Abv Grd Liv Area 4,587
Originating Board BRIGHT
Year Built 1993
Annual Tax Amount $14,214
Tax Year 2022
Lot Size 0.945 Acres
Acres 0.94
Property Description
**OFFER DEADLINE 2/17/23**Nestled on an idyllic .94 acre cul-de-sac lot in Park Royal, exquisite this 5 bedroom, 5.5 bath home has been beautifully designed and is graced by an abundance of light and striking design features that truly put it in a class of its own! The beauty of this property begins outside with a stately stone and stucco exterior, 2-car side loading garage, vibrant professional landscaping, expansive synthetic deck, slate patio with hot tub and firepit area, and a lush, fenced yard with garden shed surrounded by split rail fencing and majestic trees. Fine craftsmanship continues inside with an open floor plan, high ceilings, hardwood floors, decorative moldings, 2 fireplaces, dual staircases, abundance of windows, and a huge gourmet kitchen and luxurious owner's suite. Spectacular upgrades at every turn including new hardwood floors and carpet, fresh neutral paint, updated baths, roof, gutters, windows, doors, HVAC's, water heater, appliances, and so much more make it move-in ready! ***** A grand 2-story foyer with rich hardwood flooring and a gently winding staircase welcomes you home and ushers into the sunken living room where windows on 2 walls stream natural light that illuminates crips crown molding and a gas fireplace with marble surround. The banquet sized dining room echoes these details, as chair rail and a frosted-glass chandelier adds tailored distinction, and a butler's pantry/wet bar area makes entertaining a breeze. The gourmet kitchen has been designed with family interaction in mind and features gleaming granite counters, an abundance of 42” cabinetry, and stainless steel appliances including double wall ovens and a French door refrigerator. A huge center island with a gas cooktop provides additional working surface and bar seating, enjoy morning coffee in the breakfast area, or step outside to the amazing deck with descending steps to the custom designed slate patio with hot tub and firepit area, and the vibrant level fenced yard encircled by majestic trees—seamlessly blending indoor and outdoor entertaining. Back inside, the stunning two story family room beckons with walls of arched windows, plush carpet, and a floor-to-ceiling stone fireplace encouraging relaxation. A library with built-in bookcases, rear staircase, powder room, and a big laundry/mudroom complement the main level. ***** Ascend the staircase to the landing with views of the foyer and family room below and onward to the light-filled owner's suite boasting a deep tray ceiling, plush carpet, a sitting area, and two walk-in closets tailored with custom organizers. Pamper yourself in the en suite bath featuring dual vanities, sleek lighting and fixtures, a soaring ceiling and sumptuous soaking tub, and glass enclosed shower—all enhanced by spa-toned tile. Down the hall, three additional bright and cheerful bedrooms with generous space and plush carpet each enjoy a private well-appointed bath. The expansive walk-up lower level with separate game and recreation room areas delivers space for games, media, and simple relaxation. A spacious 5th bedroom and additional full bath that can serve as a guest suite and a large storage/utility room complete the comfort and luxury of this wonderful home. ***** Great Falls has a hometown feeling, strong sense of community, and it is close to great amenities. The Great Falls Village Center is 2 miles away with many family owned businesses and restaurants. The Great Falls Village Green is home to community parades on Memorial Day and July 4th. Fireworks at the Grange, Concert Series all Summer, Easter Egg Hunt, Halloween Spooktacular, and the Christmas Tree Lighting. This beautiful home is close to the following: Dulles Airport: 11 miles, Reagan Airport: 21 miles, Great Falls Park: 4.2 miles, Wolf Trap: 3.9 miles, Reston Town Center: 4.9 miles, Downtown Vienna: 7.5 miles, and Tysons Corner: 6.6 miles.
Location
State VA
County Fairfax
Zoning 110
Rooms
Other Rooms Living Room, Dining Room, Primary Bedroom, Bedroom 2, Bedroom 3, Bedroom 4, Bedroom 5, Kitchen, Game Room, Family Room, Library, Foyer, Breakfast Room, Laundry, Recreation Room, Storage Room, Primary Bathroom, Full Bath, Half Bath
Basement Full, Fully Finished, Space For Rooms, Walkout Stairs, Windows
Interior
Interior Features Breakfast Area, Built-Ins, Butlers Pantry, Carpet, Ceiling Fan(s), Chair Railings, Crown Moldings, Curved Staircase, Dining Area, Double/Dual Staircase, Family Room Off Kitchen, Floor Plan - Open, Formal/Separate Dining Room, Kitchen - Gourmet, Kitchen - Island, Kitchen - Table Space, Pantry, Primary Bath(s), Recessed Lighting, Soaking Tub, Stall Shower, Tub Shower, Upgraded Countertops, Walk-in Closet(s), Wet/Dry Bar, Window Treatments, Wood Floors, Other
Hot Water Natural Gas
Heating Forced Air, Zoned
Cooling Ceiling Fan(s), Central A/C, Zoned
Flooring Carpet, Ceramic Tile, Hardwood
Fireplaces Number 2
Fireplaces Type Fireplace - Glass Doors, Mantel(s), Marble, Stone, Gas/Propane
Equipment Cooktop, Dishwasher, Disposal, Dryer - Front Loading, Exhaust Fan, Humidifier, Icemaker, Microwave, Oven - Double, Oven - Wall, Refrigerator, Stainless Steel Appliances, Washer - Front Loading, Water Heater
Fireplace Y
Window Features Palladian,Transom,Energy Efficient,Insulated,Replacement
Appliance Cooktop, Dishwasher, Disposal, Dryer - Front Loading, Exhaust Fan, Humidifier, Icemaker, Microwave, Oven - Double, Oven - Wall, Refrigerator, Stainless Steel Appliances, Washer - Front Loading, Water Heater
Heat Source Natural Gas
Laundry Main Floor
Exterior
Exterior Feature Deck(s), Patio(s)
Parking Features Garage Door Opener, Garage - Side Entry
Garage Spaces 12.0
Fence Rear, Split Rail
Utilities Available Under Ground
Water Access N
View Garden/Lawn, Trees/Woods
Roof Type Architectural Shingle
Accessibility None
Porch Deck(s), Patio(s)
Attached Garage 2
Total Parking Spaces 12
Garage Y
Building
Lot Description Backs to Trees, Cul-de-sac, Landscaping, Level, Premium, Private
Story 3
Foundation Permanent
Sewer Septic < # of BR, On Site Septic, Private Septic Tank
Water Public
Architectural Style Colonial
Level or Stories 3
Additional Building Above Grade, Below Grade
Structure Type 2 Story Ceilings,9'+ Ceilings,Tray Ceilings
New Construction N
Schools
Elementary Schools Colvin Run
Middle Schools Cooper
High Schools Langley
School District Fairfax County Public Schools
Others
Senior Community No
Tax ID 0133 13 0016
Ownership Fee Simple
SqFt Source Assessor
Security Features Electric Alarm,Security System
Acceptable Financing Cash, Bank Portfolio, Conventional, VA, Other
Listing Terms Cash, Bank Portfolio, Conventional, VA, Other
Financing Cash,Bank Portfolio,Conventional,VA,Other
Special Listing Condition Standard
Read Less
Want to know what your home might be worth? Contact us for a FREE valuation!

Our team is ready to help you sell your home for the highest possible price ASAP

Bought with Kristen K Jones • McEnearney Associates, Inc.





