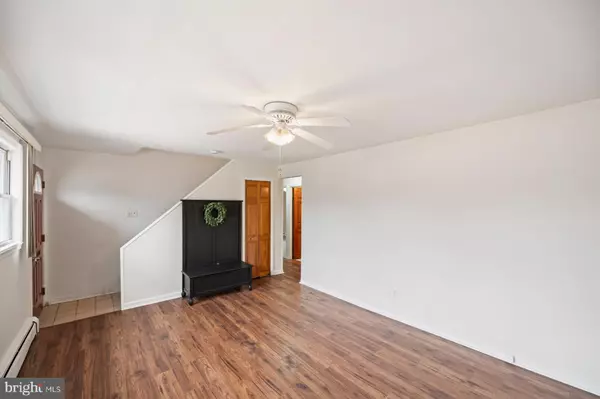$290,000
$265,000
9.4%For more information regarding the value of a property, please contact us for a free consultation.
824 QUINCE LN Secane, PA 19018
4 Beds
1 Bath
1,290 SqFt
Key Details
Sold Price $290,000
Property Type Single Family Home
Sub Type Detached
Listing Status Sold
Purchase Type For Sale
Square Footage 1,290 sqft
Price per Sqft $224
Subdivision Secane
MLS Listing ID PADE2039280
Sold Date 03/03/23
Style Cape Cod
Bedrooms 4
Full Baths 1
HOA Y/N N
Abv Grd Liv Area 1,290
Originating Board BRIGHT
Year Built 1950
Annual Tax Amount $5,206
Tax Year 2021
Lot Size 6,534 Sqft
Acres 0.15
Lot Dimensions 54.50 x 100.00
Property Description
824 Quince Lane is a charming cape cod single-family home located in the desirable neighborhood of Secane, PA. Located in the Ridley School District, this well-maintained property boasts 4 good-sized bedrooms, 1 full bathroom, and a spacious living room with plenty of natural light! It's a perfect home for those looking for easy maintenance. The second floor has plenty of space to add a second bathroom if needed. The eat-in kitchen is ready for your personal touch, equipped with newer stainless steel appliances (2020-2022)and a brand new faucet. The home also features pristine Brown Hickory Laminate flooring just installed in the living room, washer and dryer (2021), energy efficient furnace (2020) and more! There is plenty of storage space throughout, with good-sized closets and an attic with brand new pull down door. The home also features a large fenced in backyard, which is perfect for entertaining and outdoor activities and Zoysia lush grass in the front yard that provides beautiful green color during the warmer season and is the envy of the neighborhood. Enjoy the use of your own driveway with ample parking for 3-4 cars. Seller has recently had the roof checked and is in wonderful condition with many years left, 2 year warranty guaranteed. This property is conveniently located near local shopping and dining options, as well as easy access to major roadways, within walking distance to SEPTA, and a 15 minute drive to Philadelphia Airport. Don't miss out on the opportunity to call this property home. Schedule a showing today!
Location
State PA
County Delaware
Area Ridley Twp (10438)
Zoning RESID
Rooms
Main Level Bedrooms 2
Interior
Hot Water Natural Gas
Heating Hot Water
Cooling Ceiling Fan(s), Window Unit(s)
Flooring Fully Carpeted, Tile/Brick
Fireplace N
Heat Source Natural Gas
Laundry Upper Floor
Exterior
Exterior Feature Patio(s)
Garage Spaces 2.0
Utilities Available Cable TV, Natural Gas Available, Electric Available, Water Available
Water Access N
Roof Type Shingle
Accessibility None
Porch Patio(s)
Total Parking Spaces 2
Garage N
Building
Story 2
Foundation Slab, Concrete Perimeter
Sewer Public Sewer
Water Public
Architectural Style Cape Cod
Level or Stories 2
Additional Building Above Grade, Below Grade
Structure Type Dry Wall
New Construction N
Schools
Elementary Schools Amosland
Middle Schools Ridley
High Schools Ridley
School District Ridley
Others
Senior Community No
Tax ID 38-04-01788-00
Ownership Fee Simple
SqFt Source Assessor
Security Features Security System
Acceptable Financing Cash, Conventional
Listing Terms Cash, Conventional
Financing Cash,Conventional
Special Listing Condition Standard
Read Less
Want to know what your home might be worth? Contact us for a FREE valuation!

Our team is ready to help you sell your home for the highest possible price ASAP

Bought with Geena Marie Fontanazzi • Compass RE






