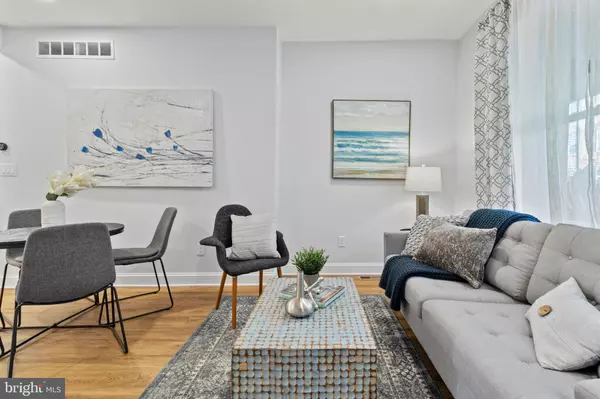$425,000
$379,900
11.9%For more information regarding the value of a property, please contact us for a free consultation.
3812 LAURISTON ST Philadelphia, PA 19128
3 Beds
2 Baths
1,766 SqFt
Key Details
Sold Price $425,000
Property Type Townhouse
Sub Type Interior Row/Townhouse
Listing Status Sold
Purchase Type For Sale
Square Footage 1,766 sqft
Price per Sqft $240
Subdivision Wissahickon
MLS Listing ID PAPH2199832
Sold Date 03/03/23
Style Traditional
Bedrooms 3
Full Baths 2
HOA Y/N N
Abv Grd Liv Area 1,316
Originating Board BRIGHT
Year Built 1940
Annual Tax Amount $3,212
Tax Year 2022
Lot Size 1,281 Sqft
Acres 0.03
Lot Dimensions 16.00 x 79.00
Property Description
STUNNING in Manayunk — truly, stunning! 3812 Lauriston Street is one you won't want to miss. This beautiful brick row home was striped down to its bones and then carefully and thoughtfully crafted back together to unveil a custom home you won't find anywhere else. Upon arriving on the property you'll notice its location is on a flat street among a row of well kept and charming homes. Walk under the covered porch into this 1,723 sq ft, 3 bedroom, 2 bathroom row home and be greeted by an open floor and custom staircase that sets the stage for the rest of the interior. The main floor consists of an open great room where you can dine, relax, and entertain. At the back of the great room you can't miss the incredible kitchen, which is really the star of the show. The kitchens main attraction is a huge waterfall island that includes a sink, dishwasher, and seating up to 4 adults with plenty of surface space. The rest of the kitchen is equipped with new appliances, a custom pantry, range, and pot filler. There is an an abundant amount of pantry and counter space for all of your kitchen needs. The first floor doesn't end there, though! Through a wide entrance off the kitchen is an additional space for an office or play room with access to the back yard! The second floor is accessed by a beautiful staircase that leads to 3 bedrooms, a linen closet, and a full bath. Each bedroom has ample space and windows which allows for plenty of natural light. The primary bedroom is the largest of the 3 rooms and is accompanied by large windows outlining the front of the home and a custom closest perfect for organization and storage. The upstairs bathroom includes a double sink with complimentary mirrors and lighting, toilet, and shower with a tub. Not to mention the bathroom has 2 additional features that sets this bathroom aside from the competition — custom built ins for additional space AND a skylight window allowing natural light in! We're not done there, though! As you head back downstairs through the great room you will head down another staircase into the lower level. Here you will find an unbelievable space that you can use as an additional living space. This level also includes another full bath with a stand up shower, multiple closets for your storage needs, and a laundry room with more custom built ins. This area is perfectly designed to enjoy the extra space without realizing all of the functionality it also includes. Also included is a large window to let in light and a door that allows you to walk out to the backyard. Through the door to the outside you're greeted with another custom space that feels like an extension of the home. With over head lighting and wood paneling around you'll find yourself in another intimate space you'll won't want to leave. The rest of the outdoor space has more room to enjoy and is lined with an area to garden.
This home on Lauriston is truly one of a kind. You'll find impeccable craftsmen ship from top to bottom and its custom finishes set it apart from the others. Get in to see this property soon, it's won't last long!
Location
State PA
County Philadelphia
Area 19128 (19128)
Zoning RSA5
Rooms
Other Rooms Living Room, Dining Room, Bedroom 2, Kitchen, Bedroom 1, Laundry, Office, Recreation Room, Utility Room, Bathroom 1, Bathroom 3, Bonus Room, Full Bath
Basement Fully Finished
Interior
Interior Features Breakfast Area, Crown Moldings, Efficiency, Floor Plan - Open, Kitchen - Eat-In, Kitchen - Gourmet, Pantry, Recessed Lighting, Skylight(s), Tub Shower
Hot Water Natural Gas
Heating Forced Air
Cooling Central A/C
Equipment Dishwasher, Oven/Range - Gas, Water Heater, Refrigerator, Range Hood
Fireplace N
Window Features Bay/Bow,Double Hung
Appliance Dishwasher, Oven/Range - Gas, Water Heater, Refrigerator, Range Hood
Heat Source Natural Gas
Laundry Basement, Lower Floor
Exterior
Water Access N
Roof Type Flat
Accessibility None
Garage N
Building
Story 2
Foundation Slab
Sewer Public Sewer
Water Public
Architectural Style Traditional
Level or Stories 2
Additional Building Above Grade, Below Grade
Structure Type Dry Wall
New Construction N
Schools
School District The School District Of Philadelphia
Others
Senior Community No
Tax ID 212140700
Ownership Fee Simple
SqFt Source Assessor
Acceptable Financing FHA, Conventional, Cash
Listing Terms FHA, Conventional, Cash
Financing FHA,Conventional,Cash
Special Listing Condition Standard
Read Less
Want to know what your home might be worth? Contact us for a FREE valuation!

Our team is ready to help you sell your home for the highest possible price ASAP

Bought with Shaju M George • Emmanuel Realty





