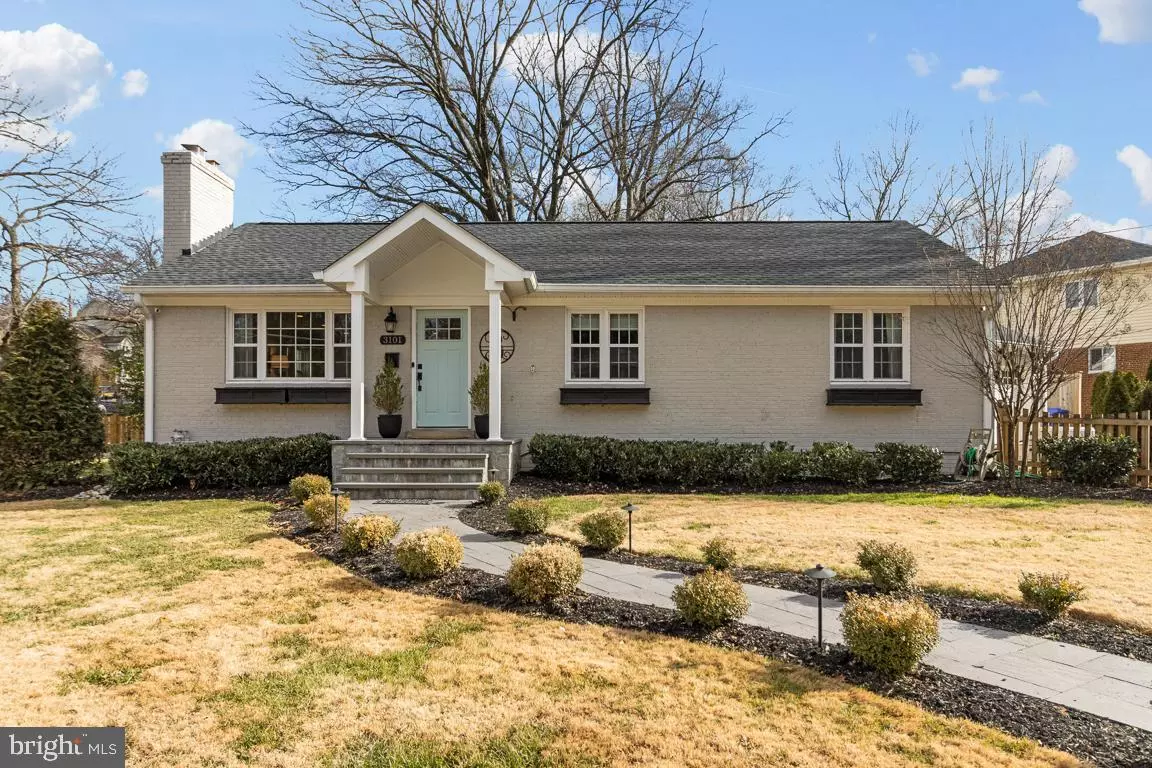$1,357,000
$1,199,900
13.1%For more information regarding the value of a property, please contact us for a free consultation.
3101 N HARRISON ST Arlington, VA 22207
4 Beds
3 Baths
2,780 SqFt
Key Details
Sold Price $1,357,000
Property Type Single Family Home
Sub Type Detached
Listing Status Sold
Purchase Type For Sale
Square Footage 2,780 sqft
Price per Sqft $488
Subdivision Crescent Hills
MLS Listing ID VAAR2026450
Sold Date 03/03/23
Style Ranch/Rambler
Bedrooms 4
Full Baths 3
HOA Y/N N
Abv Grd Liv Area 1,732
Originating Board BRIGHT
Year Built 1955
Tax Year 2022
Lot Size 10,453 Sqft
Acres 0.24
Property Description
This beautifully updated home in Crescent Hills neighborhood in Arlington is one of a kind and open concept living at its finest! Step into a large family room with wood burning fireplace and large picture window overlooking your large corner lot; HUGE gourmet kitchen with high end appliances, farmhouse sink and enough seating for the whole family! Beautiful mudroom connects to your 2 car garage with epoxy floors. 3 stunning bedrooms including a primary en-suite w/ large walk-in closet and updated bath w/ double sinks and step-in shower. Amazing laundry room w/ tons of extra storage. Bonus kids play space or home office + large rec room space w/ a lower level full bath + bedroom with egress window. The backyard is an entertainers oasis with wood burning fire-pit, covered patio area with gas fireplace and outdoor mounted television. Large table-space area easily connects to fully fenced in front and side yards. This home has it all!
Location
State VA
County Arlington
Zoning R-10
Rooms
Basement Fully Finished, Heated, Improved, Interior Access
Main Level Bedrooms 3
Interior
Hot Water Natural Gas
Heating Central
Cooling Central A/C
Fireplaces Number 1
Fireplace Y
Heat Source Natural Gas
Exterior
Parking Features Oversized, Garage - Front Entry
Garage Spaces 6.0
Water Access N
Accessibility None
Attached Garage 2
Total Parking Spaces 6
Garage Y
Building
Story 2
Foundation Block
Sewer Public Sewer
Water Public
Architectural Style Ranch/Rambler
Level or Stories 2
Additional Building Above Grade, Below Grade
New Construction N
Schools
School District Arlington County Public Schools
Others
Senior Community No
Tax ID 02-025-024
Ownership Fee Simple
SqFt Source Assessor
Special Listing Condition Standard
Read Less
Want to know what your home might be worth? Contact us for a FREE valuation!

Our team is ready to help you sell your home for the highest possible price ASAP

Bought with Diane P Schline • Douglas Elliman of Metro DC, LLC - Arlington





