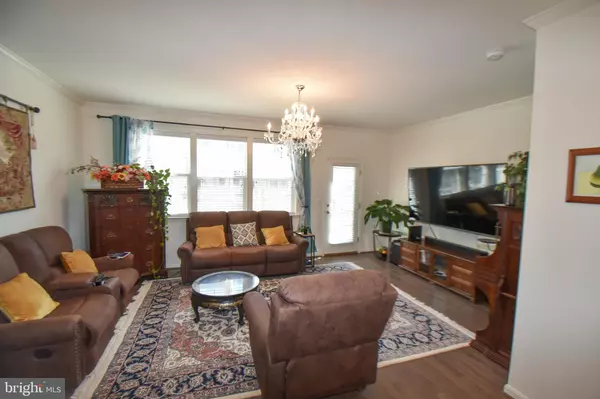$525,000
$535,000
1.9%For more information regarding the value of a property, please contact us for a free consultation.
16057 HAYGRATH PL Gainesville, VA 20155
4 Beds
4 Baths
1,999 SqFt
Key Details
Sold Price $525,000
Property Type Townhouse
Sub Type End of Row/Townhouse
Listing Status Sold
Purchase Type For Sale
Square Footage 1,999 sqft
Price per Sqft $262
Subdivision Madison Crescent
MLS Listing ID VAPW2040022
Sold Date 03/02/23
Style Colonial
Bedrooms 4
Full Baths 3
Half Baths 1
HOA Fees $190/mo
HOA Y/N Y
Abv Grd Liv Area 1,600
Originating Board BRIGHT
Year Built 2018
Annual Tax Amount $5,362
Tax Year 2022
Lot Size 1,272 Sqft
Acres 0.03
Property Description
Bright, open and spacious end-unit townhouse with 4 bedrooms & 3.5 baths. Full bedroom suite on the entrance level! Two-car garage with added art room. Immaculate and totally upgraded: Gallery kitchen features 10 ft center island, granite counter tops, quality cabinets, S/S appliances, vent hood, tile backsplash, wall oven, and luxury finishes add to the space; hardwood flooring; composite deck right off the living space; large bedrooms with ceiling fans and walk-in closets. The entrance floor is a great space that can be used as totally private bedroom suite. Home is move-in ready. Convenient access to major commuting routes and very close to shopping, dining, businesses.
Location
State VA
County Prince William
Zoning PMD
Rooms
Basement Daylight, Full
Main Level Bedrooms 1
Interior
Hot Water Natural Gas
Heating Forced Air
Cooling Central A/C
Heat Source Natural Gas
Exterior
Parking Features Garage - Rear Entry
Garage Spaces 2.0
Amenities Available Common Grounds, Tot Lots/Playground
Water Access N
Accessibility Other
Attached Garage 2
Total Parking Spaces 2
Garage Y
Building
Story 3
Foundation Slab
Sewer Public Sewer
Water Public
Architectural Style Colonial
Level or Stories 3
Additional Building Above Grade, Below Grade
New Construction N
Schools
Elementary Schools Buckland Mills
Middle Schools Ronald Wilson Regan
High Schools Battlefield
School District Prince William County Public Schools
Others
HOA Fee Include Common Area Maintenance,Snow Removal,Trash
Senior Community No
Tax ID 7297-00-9739
Ownership Fee Simple
SqFt Source Assessor
Special Listing Condition Standard
Read Less
Want to know what your home might be worth? Contact us for a FREE valuation!

Our team is ready to help you sell your home for the highest possible price ASAP

Bought with Diane C Rulka • Weichert, REALTORS





