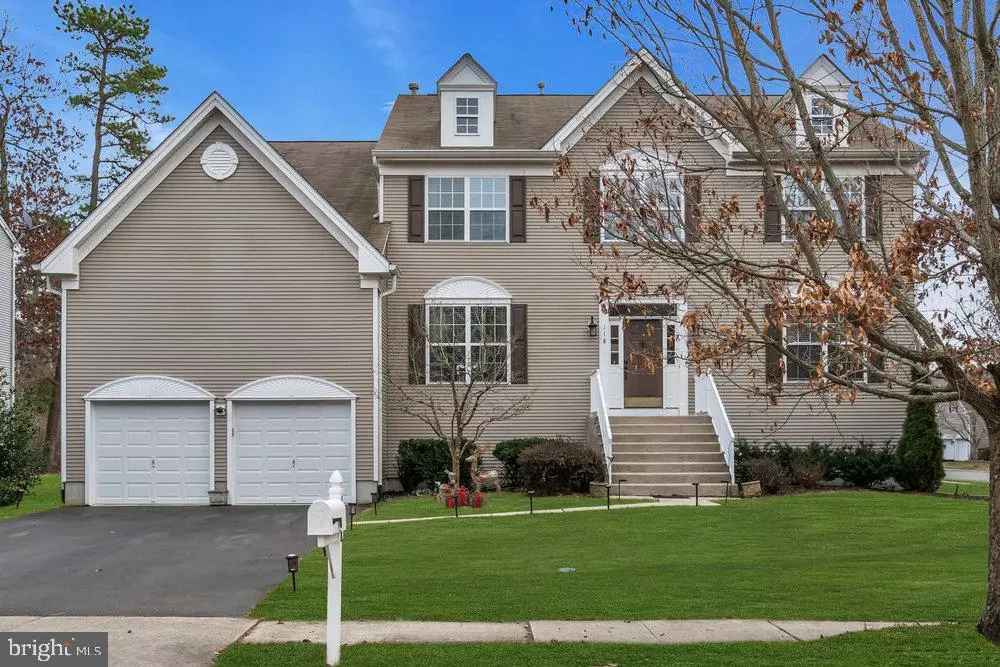$510,000
$482,500
5.7%For more information regarding the value of a property, please contact us for a free consultation.
118 KENSINGTON DR. Galloway, NJ 08205
4 Beds
3 Baths
3,478 SqFt
Key Details
Sold Price $510,000
Property Type Single Family Home
Sub Type Detached
Listing Status Sold
Purchase Type For Sale
Square Footage 3,478 sqft
Price per Sqft $146
Subdivision Kensington Village
MLS Listing ID NJAC2006964
Sold Date 02/28/23
Style Other,Colonial
Bedrooms 4
Full Baths 2
Half Baths 1
HOA Fees $62/mo
HOA Y/N Y
Abv Grd Liv Area 3,478
Originating Board BRIGHT
Year Built 2004
Annual Tax Amount $9,929
Tax Year 2021
Lot Size 0.290 Acres
Acres 0.29
Lot Dimensions 0.00 x 0.00
Property Description
Smithville NJ- Welcome home to this absolute masterpiece located in the highly sought after Kensington Village at Smithville. Kensington village is a premier and pristine neighborhood with tree lined sidewalk streets and underground utilities throughout. Pride in ownership shines through instantly upon entering with your lovely grand foyer, vaulted ceilings, sweeping hardwood floors, cozy fireplace and massive kitchen all set within a sprawling open floor-plan drenched in natural light. This majestic home boasts nearly 3500 sq ft of living space with 4 generously appointed bedrooms and 2 1/2 baths including a fantastic master suite with jacuzzi tub, walk in shower and dual walk in closets. Possibilities are unlimited in your enormous full basement with raised ceilings and ample space for the most creative minds. Entertaining is a breeze as you step outside onto your over-sized corner lot with deck, BBQ and in-ground sprinkler system. Everyone's checklist is completed with your substantial 2 car attached garage and double driveway. As a resident of Kensington Village you have access to 2 pools, a gym and community center just around the corner. You're located mere minutes away from stunning Historic Smithville and just 20 minutes from popular beach destinations such as Long Beach Island. Numerous updates and amenities allow you to move into this one with absolute confidence.
Location
State NJ
County Atlantic
Area Galloway Twp (20111)
Zoning RC
Direction Northeast
Rooms
Basement English, Full
Interior
Interior Features Carpet, Ceiling Fan(s), Combination Kitchen/Dining, Dining Area, Double/Dual Staircase, Kitchen - Island, Primary Bath(s), Pantry, Recessed Lighting, Sprinkler System, Stall Shower, Tub Shower, Walk-in Closet(s), Wood Floors, Window Treatments
Hot Water Natural Gas
Heating Forced Air
Cooling Central A/C, Multi Units
Flooring Carpet, Ceramic Tile, Hardwood, Laminated, Concrete
Fireplaces Number 1
Fireplaces Type Gas/Propane, Mantel(s)
Equipment Dishwasher, Disposal, Dryer - Gas, Microwave, Oven/Range - Gas, Refrigerator, Washer, Water Heater
Fireplace Y
Window Features Low-E,Vinyl Clad
Appliance Dishwasher, Disposal, Dryer - Gas, Microwave, Oven/Range - Gas, Refrigerator, Washer, Water Heater
Heat Source Natural Gas
Laundry Main Floor
Exterior
Exterior Feature Deck(s)
Parking Features Garage - Front Entry, Garage Door Opener, Inside Access
Garage Spaces 2.0
Water Access N
Roof Type Asphalt
Street Surface Black Top
Accessibility Chairlift
Porch Deck(s)
Road Frontage Boro/Township
Attached Garage 2
Total Parking Spaces 2
Garage Y
Building
Story 3
Foundation Concrete Perimeter
Sewer Public Sewer
Water Public
Architectural Style Other, Colonial
Level or Stories 3
Additional Building Above Grade, Below Grade
Structure Type 2 Story Ceilings,9'+ Ceilings,Dry Wall
New Construction N
Schools
High Schools Absegami
School District Galloway Township Public Schools
Others
Pets Allowed Y
HOA Fee Include Common Area Maintenance,Trash,Snow Removal,Pool(s),Recreation Facility
Senior Community No
Tax ID 11-01202 03-00006
Ownership Fee Simple
SqFt Source Assessor
Security Features Security System
Acceptable Financing Conventional, Cash, FHA
Listing Terms Conventional, Cash, FHA
Financing Conventional,Cash,FHA
Special Listing Condition Standard
Pets Allowed No Pet Restrictions
Read Less
Want to know what your home might be worth? Contact us for a FREE valuation!

Our team is ready to help you sell your home for the highest possible price ASAP

Bought with Samy B Sabbagh • C-21 Atlantic Professional Realty






