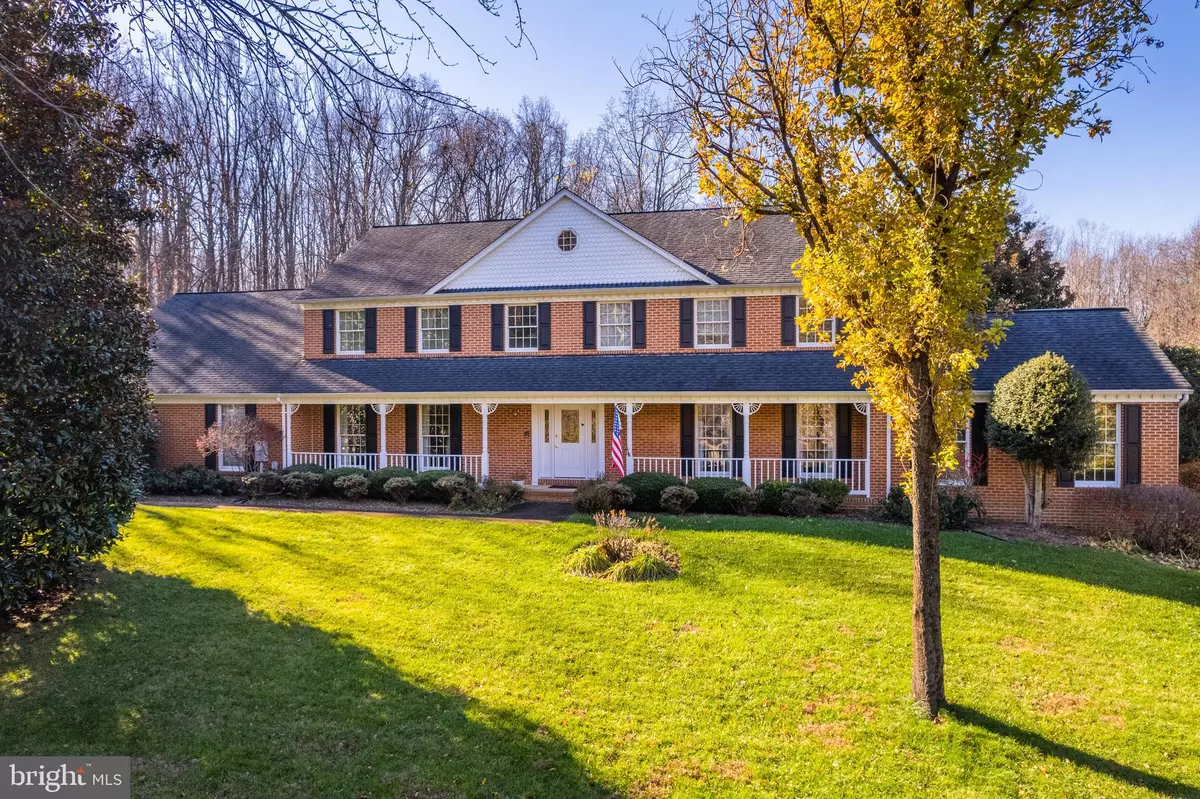$798,750
$650,000
22.9%For more information regarding the value of a property, please contact us for a free consultation.
3508 RUSSELL THOMAS LN Davidsonville, MD 21035
4 Beds
3 Baths
3,332 SqFt
Key Details
Sold Price $798,750
Property Type Single Family Home
Sub Type Detached
Listing Status Sold
Purchase Type For Sale
Square Footage 3,332 sqft
Price per Sqft $239
Subdivision Avila
MLS Listing ID MDAA2050574
Sold Date 03/13/23
Style Colonial
Bedrooms 4
Full Baths 2
Half Baths 1
HOA Fees $31/mo
HOA Y/N Y
Abv Grd Liv Area 3,332
Originating Board BRIGHT
Year Built 1991
Annual Tax Amount $6,975
Tax Year 2022
Lot Size 0.918 Acres
Acres 0.92
Property Description
THE LIST PRICE REPRESENTS THE OPENING OFFER AMOUNT.
This beautiful, 4 Bed, 2.5 Bath, spacious home located in the desired Avila neighborhood of Davidsonville boasts over 5,000 square feet and sits on almost 1 acre of land. The house is well situated with mature woods on one side and the back and well-placed hollies on the other side to provide privacy year-round. Being near the end of a Cul-de-sac street, traffic is minimal. The numerous hollies, winter berries and two magnolias keep the yard bright throughout the winter. A variety of perennials provide flowering from April through November. This is one of approximately 500 yards in Anne Arundel County certified as Bay-Wise. There are numerous upgrades and special features such as extra outlets and storage space which make the house very livable. The kitchen has abundant counter space, plentiful cabinets including a pantry closet, and many convenient outlets. Notable is the laundry closet with washer and dryer conveniently located on the second floor at the top of the stairs. A central vacuum, with numerous outlets throughout, makes cleaning easy. This well-built home has a first floor design allowing great flow and yet maintains a sense of formality. The 3 car garage is 890 sf. with sink and treated water. Quick, easy access to Washington DC, Baltimore and Annapolis. Grocery stores, convenience stores, banks, restaurants and other shopping are 10-15 minutes away. * HOA: $31/month.
Offers will be accepted beginning Monday, January 2, 2023 through Monday, January 16, 2023 at 3:00 pm.
At seller's discretion, an offer may be accepted at any time. If the sale is to be ended early, a notification will be sent to all registered buyers.
Location
State MD
County Anne Arundel
Zoning RA
Rooms
Basement Unfinished
Interior
Interior Features Carpet, Ceiling Fan(s), Central Vacuum, Formal/Separate Dining Room, Walk-in Closet(s)
Hot Water Electric
Heating Heat Pump(s)
Cooling Central A/C
Flooring Carpet, Hardwood, Ceramic Tile
Fireplaces Number 1
Fireplaces Type Brick, Fireplace - Glass Doors, Mantel(s)
Equipment Built-In Microwave, Central Vacuum, Dishwasher, Dryer - Front Loading, Oven/Range - Electric, Refrigerator, Washer - Front Loading, Water Heater
Fireplace Y
Appliance Built-In Microwave, Central Vacuum, Dishwasher, Dryer - Front Loading, Oven/Range - Electric, Refrigerator, Washer - Front Loading, Water Heater
Heat Source Electric
Laundry Upper Floor
Exterior
Exterior Feature Deck(s), Porch(es)
Parking Features Additional Storage Area, Garage - Side Entry, Inside Access
Garage Spaces 6.0
Water Access N
View Trees/Woods
Roof Type Shingle
Accessibility None
Porch Deck(s), Porch(es)
Attached Garage 3
Total Parking Spaces 6
Garage Y
Building
Lot Description Cul-de-sac, Landscaping, Private, Rear Yard, Backs to Trees, Front Yard
Story 2
Foundation Other
Sewer On Site Septic
Water Well
Architectural Style Colonial
Level or Stories 2
Additional Building Above Grade, Below Grade
New Construction N
Schools
School District Anne Arundel County Public Schools
Others
Senior Community No
Tax ID 020102890061288
Ownership Fee Simple
SqFt Source Assessor
Horse Property N
Special Listing Condition Standard
Read Less
Want to know what your home might be worth? Contact us for a FREE valuation!

Our team is ready to help you sell your home for the highest possible price ASAP

Bought with Yiqun Cen • Evergreen Properties





