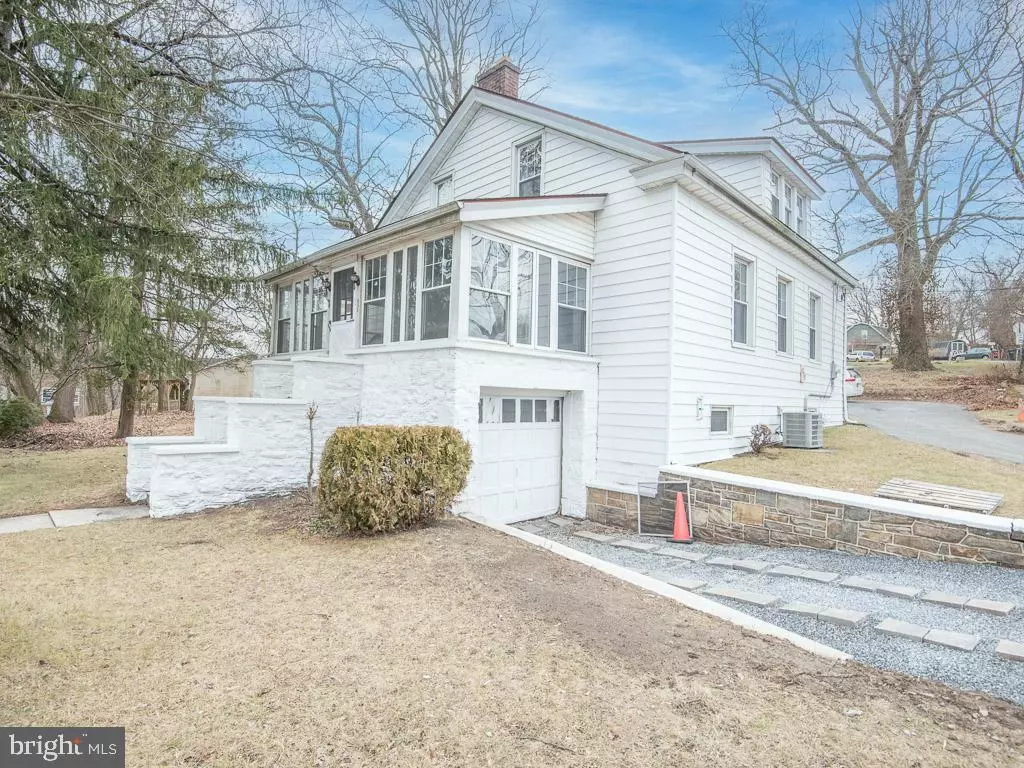$300,000
$300,000
For more information regarding the value of a property, please contact us for a free consultation.
850 W LINCOLN HWY Coatesville, PA 19320
3 Beds
3 Baths
1,827 SqFt
Key Details
Sold Price $300,000
Property Type Single Family Home
Sub Type Detached
Listing Status Sold
Purchase Type For Sale
Square Footage 1,827 sqft
Price per Sqft $164
Subdivision None Available
MLS Listing ID PACT2039564
Sold Date 03/16/23
Style Cape Cod
Bedrooms 3
Full Baths 2
Half Baths 1
HOA Y/N N
Abv Grd Liv Area 1,827
Originating Board BRIGHT
Year Built 1960
Annual Tax Amount $4,651
Tax Year 2022
Lot Size 0.468 Acres
Acres 0.47
Lot Dimensions 0.00 x 0.00
Property Description
*** ALL OFFERS DUE FRIDAY FEBRUARY 10 at 11am. Seller to review early afternoon. Escalation causes accepted. *** Let the light shine in! The entry way to this cape cod is a lovely spot with windows on 3 sides, a gleaming wood ceiling and natural stone surround. To boot, the backdoor also has its own covered entryway, with windows, of course. The light keeps flooding into the main living areas of the house, enlarging the spaces. To add cozy, there's a wood burning fireplace on the main floor. 3 bed, 2.5 bath. Featuring refinished hardwood floors, luxury vinyl tile, carpet. A new roof. Replacement windows. Primary bed and bath are located on the main floor. The kitchen is spacious with granite countertops, a cooktop, wall oven, island, recessed lights and plenty of cabinets. Central AC. Forced Air oil heat. Outdoors, the corner lot gives this property substantial space. A 24x30 shop (detached) offers lots of storage options or make it the hobby barn and spec it to your qualifications. Lots of life offered here!
Location
State PA
County Chester
Area Valley Twp (10338)
Zoning RESIDENTIAL
Rooms
Basement Unfinished
Main Level Bedrooms 1
Interior
Interior Features Entry Level Bedroom, Kitchen - Island, Primary Bath(s), Recessed Lighting, Stall Shower, Stove - Wood, Upgraded Countertops
Hot Water Electric
Cooling Central A/C
Flooring Luxury Vinyl Tile, Carpet, Hardwood
Fireplaces Number 1
Fireplaces Type Corner, Wood
Equipment Cooktop, Energy Efficient Appliances, Dishwasher, Oven - Wall, Water Heater, Refrigerator
Fireplace Y
Appliance Cooktop, Energy Efficient Appliances, Dishwasher, Oven - Wall, Water Heater, Refrigerator
Heat Source Oil
Laundry Hookup
Exterior
Parking Features Basement Garage
Garage Spaces 1.0
Water Access N
Accessibility Doors - Swing In
Attached Garage 1
Total Parking Spaces 1
Garage Y
Building
Lot Description Corner
Story 1.5
Foundation Stone
Sewer Public Sewer
Water Well
Architectural Style Cape Cod
Level or Stories 1.5
Additional Building Above Grade, Below Grade
New Construction N
Schools
School District Coatesville Area
Others
Senior Community No
Tax ID 38-02Q-0144
Ownership Fee Simple
SqFt Source Assessor
Acceptable Financing Cash, Conventional, FHA
Listing Terms Cash, Conventional, FHA
Financing Cash,Conventional,FHA
Special Listing Condition Standard
Read Less
Want to know what your home might be worth? Contact us for a FREE valuation!

Our team is ready to help you sell your home for the highest possible price ASAP

Bought with Samantha Miller • Realty One Group Advisors





