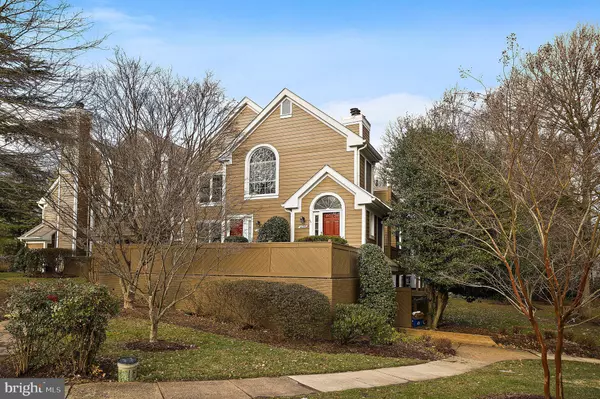$339,000
$339,000
For more information regarding the value of a property, please contact us for a free consultation.
1439 CHURCH HILL PL #1439 Reston, VA 20194
1 Bed
1 Bath
1,041 SqFt
Key Details
Sold Price $339,000
Property Type Condo
Sub Type Condo/Co-op
Listing Status Sold
Purchase Type For Sale
Square Footage 1,041 sqft
Price per Sqft $325
Subdivision Hampton Pointe
MLS Listing ID VAFX2109888
Sold Date 03/20/23
Style Contemporary
Bedrooms 1
Full Baths 1
Condo Fees $308/mo
HOA Fees $63/ann
HOA Y/N Y
Abv Grd Liv Area 1,041
Originating Board BRIGHT
Year Built 1989
Annual Tax Amount $3,635
Tax Year 2022
Property Description
Charming, light, bright condo in sought after Hampton Pointe. Open floor plan with vaulted ceilings in Living Room, Dining Room and Bedroom. Living Room with cozy wood burning fireplace. Private Deck off Living Room. Eat-in kitchen. Bedroom with Large walk-in closet. Bath with soaking tub and vanity with double sink. Separate laundry room with washer and dryer. HVAC recently replaced. New storm door on order.
Fabulous location in North Reston. Minutes to shops, dining,, North Point Shopping Center, Reston Town Center and Silver Line Metro. Please be considerate of nice tenant. If purchased by investor, present tenant would like to continue to rent.
Location
State VA
County Fairfax
Zoning 372
Rooms
Other Rooms Living Room, Dining Room, Primary Bedroom, Kitchen, Laundry, Primary Bathroom
Main Level Bedrooms 1
Interior
Interior Features Attic, Breakfast Area, Carpet, Ceiling Fan(s), Dining Area, Floor Plan - Open, Primary Bath(s), Soaking Tub, Tub Shower, Walk-in Closet(s), Kitchen - Eat-In, Kitchen - Table Space, Combination Dining/Living
Hot Water Electric
Heating Heat Pump(s)
Cooling Central A/C, Ceiling Fan(s)
Flooring Carpet, Ceramic Tile, Laminate Plank
Fireplaces Number 1
Fireplaces Type Wood
Equipment Built-In Microwave, Built-In Range, Dishwasher, Disposal, Dryer, Dryer - Electric, Exhaust Fan, Icemaker, Microwave, Oven/Range - Electric, Refrigerator, Washer
Fireplace Y
Appliance Built-In Microwave, Built-In Range, Dishwasher, Disposal, Dryer, Dryer - Electric, Exhaust Fan, Icemaker, Microwave, Oven/Range - Electric, Refrigerator, Washer
Heat Source Electric
Laundry Dryer In Unit, Washer In Unit, Main Floor
Exterior
Amenities Available Bike Trail, Jog/Walk Path, Pool - Outdoor, Tennis Courts, Tot Lots/Playground, Baseball Field, Soccer Field, Volleyball Courts
Water Access N
Accessibility None
Garage N
Building
Story 1
Unit Features Garden 1 - 4 Floors
Sewer Public Sewer
Water Public
Architectural Style Contemporary
Level or Stories 1
Additional Building Above Grade, Below Grade
Structure Type High,Vaulted Ceilings
New Construction N
Schools
Elementary Schools Aldrin
Middle Schools Herndon
High Schools Herndon
School District Fairfax County Public Schools
Others
Pets Allowed Y
HOA Fee Include Common Area Maintenance,Lawn Maintenance,Management,Pool(s),Snow Removal,Trash,Road Maintenance,Water,Sewer
Senior Community No
Tax ID 0114 16 1439
Ownership Condominium
Special Listing Condition Standard
Pets Allowed Cats OK, Dogs OK
Read Less
Want to know what your home might be worth? Contact us for a FREE valuation!

Our team is ready to help you sell your home for the highest possible price ASAP

Bought with Lida Assareh • Fairfax Realty of Tysons





