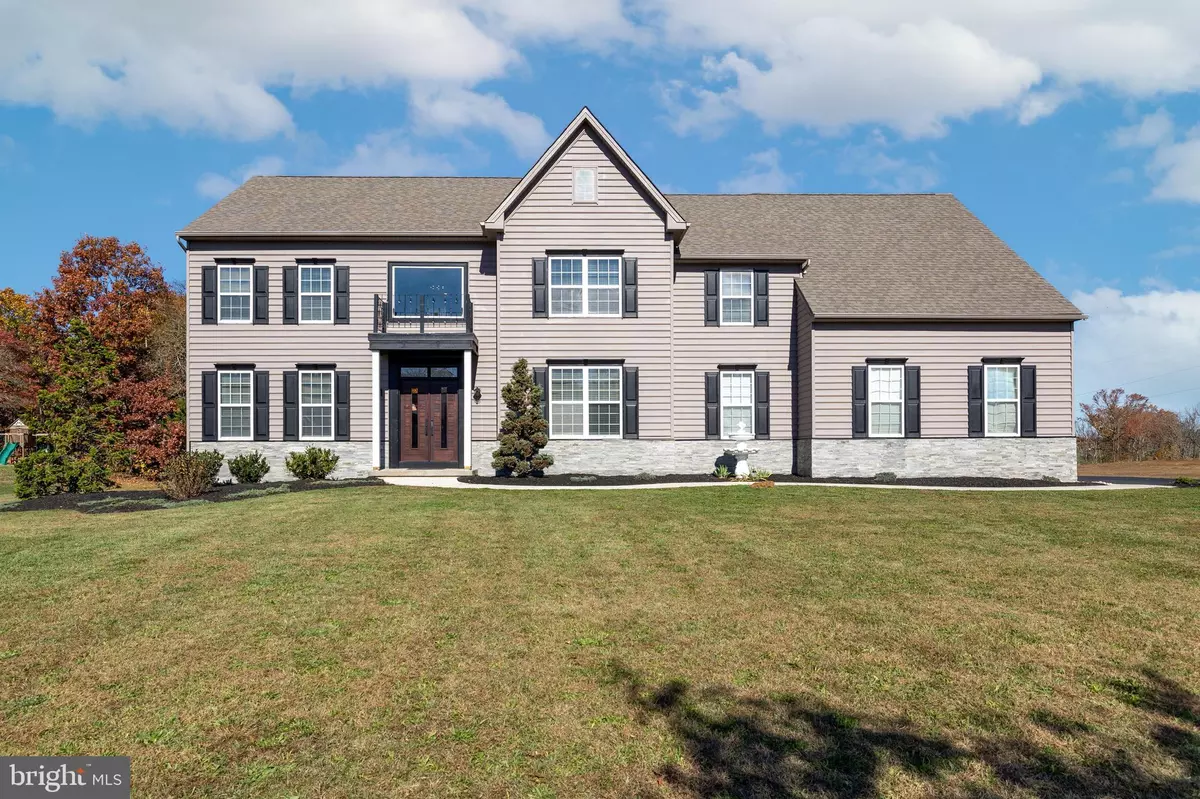$725,000
$749,900
3.3%For more information regarding the value of a property, please contact us for a free consultation.
241 JENNINGS WAY Mickleton, NJ 08056
4 Beds
3 Baths
5,196 SqFt
Key Details
Sold Price $725,000
Property Type Single Family Home
Sub Type Detached
Listing Status Sold
Purchase Type For Sale
Square Footage 5,196 sqft
Price per Sqft $139
Subdivision Summer Meadow
MLS Listing ID NJGL2023240
Sold Date 03/21/23
Style Contemporary
Bedrooms 4
Full Baths 2
Half Baths 1
HOA Y/N N
Abv Grd Liv Area 3,896
Originating Board BRIGHT
Year Built 2006
Annual Tax Amount $12,888
Tax Year 2022
Lot Size 1.089 Acres
Acres 1.09
Lot Dimensions 0.00 x 0.00
Property Description
WOW!!! Wait till you see Large, Gorgeous home with a home theater!! Stadium seating, Bose surround sound and 86" 5kTV!!. The pride of ownership and attention to detail shows throughout the home. From the moment you come through the custom made one of a kind front door and enter the expansive foyer you will notice the many designer touches. The dining room features shadow boxing, recessed lighting, a gorgeous modern chandelier. The living room features recessed lighting . The family room features a cathedral, coffered ceiling with recessed lighting and a double ceiling fan. The gas burning fireplace has a travertine dry stack stone from floor to ceiling with a floating redwood mantle, The custom kitchen features a 3.5x12 ft., island with a 2" thick African Mahogany waterfall edge countertop. Stainless steel appliances, soft close kitchen cabinets with marble countertops, under cabinet lighting as well as top accent lighting. There is also a breakfast room with a cathedral ceiling and lots of windows that look out into the large back yard. The first floor also features an office, a large laundry room with built in cabinetry, built in sink, crown molding and a stackable washer and dryer. Upstairs is a HUGE, master suite., as you enter through the double doors you step into a foyer with a mirrored ceiling and two 8 foot tall mirrors. The master bedroom has a bonus room that has many possible uses. Large walk in closets. The master bathroom has a soaking tub, the large shower and floor feature 2' x4' genuine Carrera marble and a double sink with black waterfall countertops. The upstairs has 3 very large additional bedrooms. The main hall bath has been updated with granite countertops and the tub has marble tile. There is hardwood through out the whole home except for the master bedroom and the staircase that are carpeted. There is also a fully, finished walk out basement with pool table, recessed lighting and another fully updated, modern bath. The home has a 3 car attached garage. The roof was replaced in 2022. The two zone high efficiency HVAC and air conditioning were replaced in 2019. Tankless hot water heater was installed in 2019. The list goes on and on!! This is definitely a one of a kind home!!
Location
State NJ
County Gloucester
Area East Greenwich Twp (20803)
Zoning RES
Rooms
Other Rooms Living Room, Dining Room, Primary Bedroom, Bedroom 2, Bedroom 3, Kitchen, Family Room, Bedroom 1, Laundry, Other
Basement Full, Fully Finished
Interior
Interior Features Primary Bath(s), Kitchen - Island, Kitchen - Eat-In, Additional Stairway, Breakfast Area, Carpet, Ceiling Fan(s), Chair Railings, Dining Area, Double/Dual Staircase, Family Room Off Kitchen, Floor Plan - Traditional, Kitchen - Table Space, Recessed Lighting, Soaking Tub, Stall Shower, Tub Shower, Wainscotting, Walk-in Closet(s), Wood Floors
Hot Water Natural Gas
Heating Zoned
Cooling Central A/C
Fireplaces Number 1
Fireplaces Type Fireplace - Glass Doors, Mantel(s), Stone
Equipment Built-In Microwave, Cooktop, Dishwasher, Microwave, Oven - Double, Washer - Front Loading
Fireplace Y
Appliance Built-In Microwave, Cooktop, Dishwasher, Microwave, Oven - Double, Washer - Front Loading
Heat Source Natural Gas
Laundry Main Floor
Exterior
Parking Features Inside Access
Garage Spaces 3.0
Water Access N
Accessibility None
Attached Garage 3
Total Parking Spaces 3
Garage Y
Building
Lot Description Open
Story 2
Foundation Concrete Perimeter
Sewer On Site Septic
Water Public
Architectural Style Contemporary
Level or Stories 2
Additional Building Above Grade, Below Grade
Structure Type Cathedral Ceilings,9'+ Ceilings
New Construction N
Schools
School District East Greenwich Township Public Schools
Others
Senior Community No
Tax ID 03-01207 01-00021
Ownership Fee Simple
SqFt Source Assessor
Special Listing Condition Standard
Read Less
Want to know what your home might be worth? Contact us for a FREE valuation!

Our team is ready to help you sell your home for the highest possible price ASAP

Bought with Craig R Roloff • RE/MAX Of Cherry Hill





