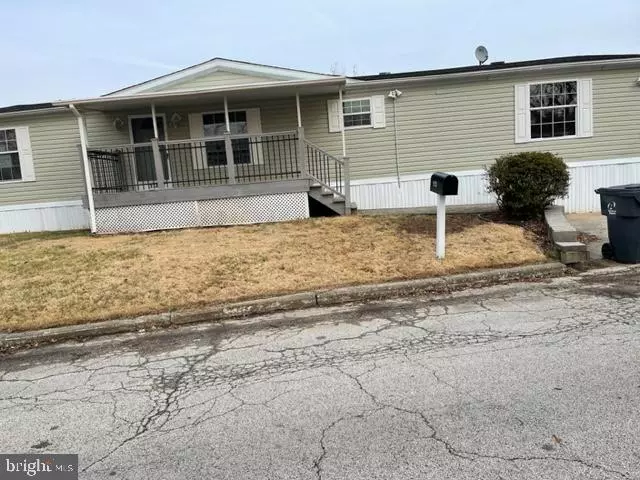$100,000
$98,000
2.0%For more information regarding the value of a property, please contact us for a free consultation.
113 WHITLEY DR Norristown, PA 19403
3 Beds
2 Baths
1,620 SqFt
Key Details
Sold Price $100,000
Property Type Manufactured Home
Sub Type Manufactured
Listing Status Sold
Purchase Type For Sale
Square Footage 1,620 sqft
Price per Sqft $61
Subdivision Valley Forge Tr Pk
MLS Listing ID PAMC2061222
Sold Date 03/10/23
Style Ranch/Rambler
Bedrooms 3
Full Baths 2
HOA Y/N N
Abv Grd Liv Area 1,620
Originating Board BRIGHT
Year Built 2004
Annual Tax Amount $1,444
Tax Year 2023
Lot Dimensions 0.00 x 0.00
Property Description
Here is your opportunity to have an affordable home. The home is in good condition. It will take very little to make it yours. The roomy kitchen has up-to-date cabinetry and appliances. The dining room is large enough to accommodate all of your guests to the bright and sunny room is located off the kitchen. The floors throughout the home offer newly installed laminate flooring and also include fresh paint throughout. The master bedroom, located to the right of the living room and entryway, offers complete privacy. The master bedroom includes a whirlpool tub, a water closet, a stand-alone shower, and his and her sinks. The additional two (2) roomy bedrooms are located to the left of the living room, creating their own domain. There is a laundry room for your convenience and an exit to the rear yard. The land rental is $769 per month. This home's amenities include RV and Boat Parking, and close proximity to Walmart, Home Depot, and many shopping centers on S Trooper Road. Rt 422 and 76 are easily accessible along Bus routes 99 and 129 to KOP, and 131 into Norristown.
Location
State PA
County Montgomery
Area Lower Providence Twp (10643)
Zoning LAND RENTAL
Rooms
Main Level Bedrooms 3
Interior
Hot Water Propane
Heating Baseboard - Electric
Cooling Central A/C
Flooring Laminated, Engineered Wood, Vinyl
Fireplace N
Heat Source Natural Gas
Laundry Main Floor, Dryer In Unit, Washer In Unit
Exterior
Garage Spaces 1.0
Utilities Available Propane
Water Access N
Roof Type Architectural Shingle
Accessibility 2+ Access Exits, 32\"+ wide Doors
Total Parking Spaces 1
Garage N
Building
Story 1
Foundation None
Sewer Public Sewer
Water Public
Architectural Style Ranch/Rambler
Level or Stories 1
Additional Building Above Grade, Below Grade
New Construction N
Schools
Elementary Schools Woodland
Middle Schools Arcola
High Schools Methacton
School District Methacton
Others
Pets Allowed Y
Senior Community No
Tax ID 43-00-17812-001
Ownership Fee Simple
SqFt Source Assessor
Acceptable Financing Conventional, Other, FHA
Horse Property N
Listing Terms Conventional, Other, FHA
Financing Conventional,Other,FHA
Special Listing Condition Standard
Pets Allowed Cats OK, Dogs OK
Read Less
Want to know what your home might be worth? Contact us for a FREE valuation!

Our team is ready to help you sell your home for the highest possible price ASAP

Bought with Michael Stephen Hammond Jr. • Keller Williams Realty Group





