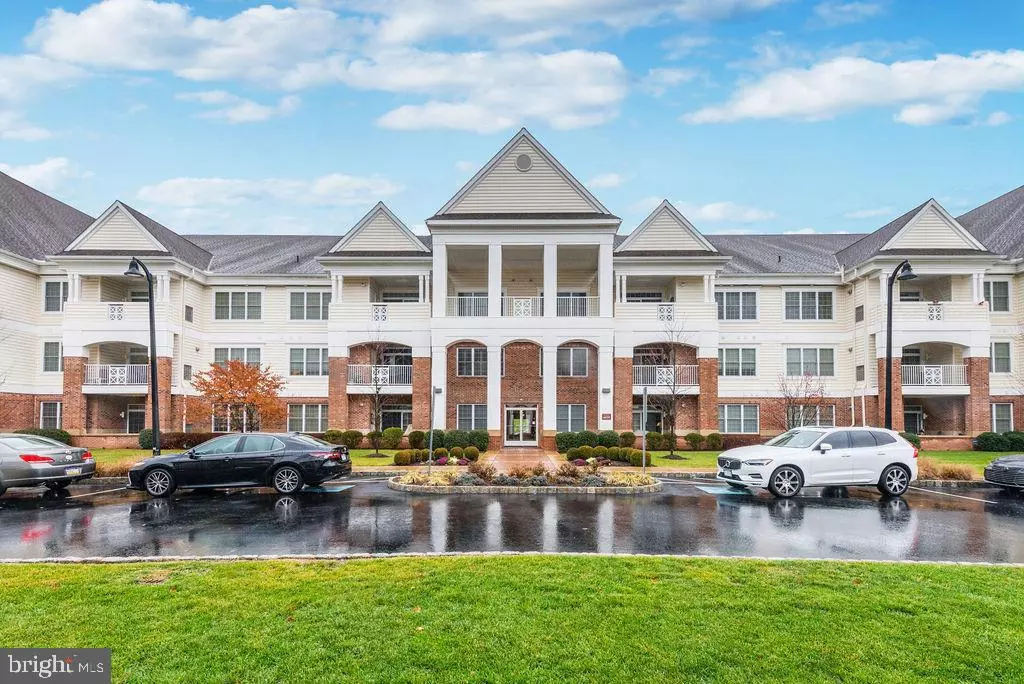$425,000
$435,000
2.3%For more information regarding the value of a property, please contact us for a free consultation.
6208 MERIDIAN BLVD Warrington, PA 18976
2 Beds
2 Baths
1,793 SqFt
Key Details
Sold Price $425,000
Property Type Condo
Sub Type Condo/Co-op
Listing Status Sold
Purchase Type For Sale
Square Footage 1,793 sqft
Price per Sqft $237
Subdivision Meridian Valley Sq
MLS Listing ID PABU2041302
Sold Date 03/24/23
Style Traditional
Bedrooms 2
Full Baths 2
Condo Fees $440/mo
HOA Y/N N
Abv Grd Liv Area 1,793
Originating Board BRIGHT
Year Built 2016
Annual Tax Amount $4,960
Tax Year 2022
Lot Dimensions 0.00 x 0.00
Property Description
Welcome to 6208 Meridian Blvd at Meridian Valley Square, refined no maintenance 55+ living at its best! Construction on Meridian's 6000 building was finished in 2016, making it the newest of the Meridian line up. 6208 in particular is a gem that has been thoughtfully decorated and meticulously well maintained. Complimentary shades of white paint on the walls and the crown molding and 8 ft lever handled room and closet doors give a distinct up market feel. Handsome white oak hardwoods in pristine condition meet you and flow throughout the open concept dining area, kitchen, beverage bar and large living room.
The kitchen stuns with granite counters that seamlessly blend the color of the hardwoods with the beautiful 42-inch cabinets. A two-tiered central island has space for 4 barstools. Between the kitchen and the living room is a granite topped beverage bar with cabinets above and below. The dining area is large enough for several guests and sits conveniently to the left of the kitchen. The living room receives a generous amount of natural light from sliding doors that access a covered balcony. Adjacent to the balcony is the utility room with HWH and Carrier HVAC unit. The primary bedroom off of the living room is enormous with enough space for a workout area/reading space... Walking into the ensuite bathroom you pass two spacious walk-in closets. The primary's bath has a dual sink vanity, large seamless glass enclosed shower stall and make up vanity with seat. White tile throughout gives it a clean, bright contemporary look. Off the living room opposite the primary are the office, large secondary bedroom, secondary bath with tub/shower combination and laundry room respectively.
Amenities include heated saltwater pool, billiards room, fitness center, elevator, secure entrance, walking/running path, library, meeting and game room...
Meridian is close to Doylestown boro, Peddlers Village, restaurants, public golf courses, and close to Pa turnpike entrance. Doylestown Hospital is a 10 min drive on 611.
Pride of ownership shows in this newer Meridian home!
Location
State PA
County Bucks
Area Warrington Twp (10150)
Zoning OBD
Rooms
Main Level Bedrooms 2
Interior
Interior Features Crown Moldings, Elevator, Flat, Floor Plan - Open
Hot Water Natural Gas
Heating Forced Air
Cooling Central A/C
Flooring Hardwood, Carpet, Ceramic Tile
Fireplaces Number 1
Fireplaces Type Fireplace - Glass Doors, Gas/Propane
Equipment Built-In Microwave, Built-In Range, Dishwasher, Disposal, Dryer, Oven - Wall, Refrigerator, Washer, Water Heater
Fireplace Y
Appliance Built-In Microwave, Built-In Range, Dishwasher, Disposal, Dryer, Oven - Wall, Refrigerator, Washer, Water Heater
Heat Source Natural Gas
Exterior
Exterior Feature Balcony
Parking Features Garage Door Opener, Inside Access
Garage Spaces 1.0
Amenities Available Billiard Room, Club House, Elevator, Exercise Room, Extra Storage, Jog/Walk Path, Pool - Outdoor, Recreational Center
Water Access N
Accessibility Elevator, Grab Bars Mod, No Stairs
Porch Balcony
Attached Garage 1
Total Parking Spaces 1
Garage Y
Building
Story 1
Unit Features Garden 1 - 4 Floors
Sewer Public Sewer
Water Public
Architectural Style Traditional
Level or Stories 1
Additional Building Above Grade, Below Grade
New Construction N
Schools
School District Central Bucks
Others
Pets Allowed Y
HOA Fee Include Common Area Maintenance,Ext Bldg Maint,Health Club,Lawn Maintenance,Management,Recreation Facility,Pool(s),Snow Removal,Trash
Senior Community Yes
Age Restriction 55
Tax ID 50-031-034-0056208
Ownership Condominium
Security Features Main Entrance Lock
Acceptable Financing Cash, Conventional
Horse Property N
Listing Terms Cash, Conventional
Financing Cash,Conventional
Special Listing Condition Standard
Pets Allowed Size/Weight Restriction
Read Less
Want to know what your home might be worth? Contact us for a FREE valuation!

Our team is ready to help you sell your home for the highest possible price ASAP

Bought with Michala Costello • Compass RE






