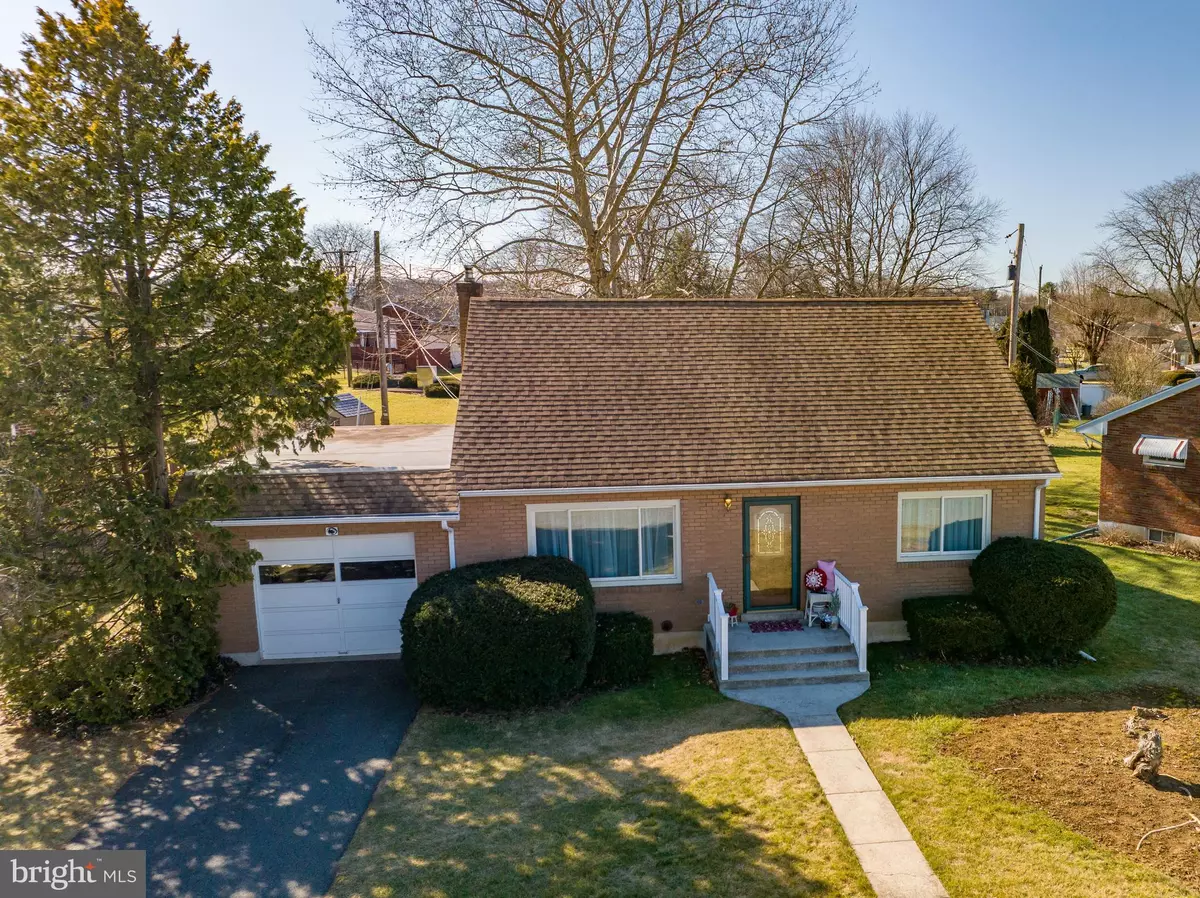$319,000
$324,900
1.8%For more information regarding the value of a property, please contact us for a free consultation.
3724 DOGWOOD DR Whitehall, PA 18052
4 Beds
2 Baths
1,428 SqFt
Key Details
Sold Price $319,000
Property Type Single Family Home
Sub Type Detached
Listing Status Sold
Purchase Type For Sale
Square Footage 1,428 sqft
Price per Sqft $223
Subdivision None Available
MLS Listing ID PALH2005304
Sold Date 03/17/23
Style Cape Cod
Bedrooms 4
Full Baths 1
Half Baths 1
HOA Y/N N
Abv Grd Liv Area 1,428
Originating Board BRIGHT
Year Built 1959
Annual Tax Amount $4,362
Tax Year 2022
Lot Size 8,200 Sqft
Acres 0.19
Lot Dimensions 100.00 x 109.69
Property Description
Open House Sat 1/18 and Sun 1/19 from 1-3 PM!!!!!! There's something for everyone to love about this well-maintained Whitehall Cape Cod. This home offers ranch style living, with 2 bedrooms and a full bath on the first floor. The BONUSES are the 2 additional bedrooms and expandable half bath on the upper level, as well as a huge family room and work room in the basement! Numerous updates were provided by the sellers during their ownership, including a new roof, windows, updated kitchen, and central air conditioning. There is plenty of outdoor space to enjoy, including a large flat yard and a back patio and beautiful shade tree. Within walking distance of the Whitehall Public Library and every shopping amenity one could ask for, this house is well worth a look! Make your appointment today!
Location
State PA
County Lehigh
Area Whitehall Twp (12325)
Zoning R-4
Rooms
Basement Full, Partially Finished
Main Level Bedrooms 2
Interior
Hot Water Electric
Heating Forced Air
Cooling Central A/C
Heat Source Oil
Exterior
Parking Features Garage - Front Entry, Garage Door Opener, Inside Access, Oversized
Garage Spaces 1.0
Water Access N
Roof Type Asphalt
Accessibility Grab Bars Mod
Attached Garage 1
Total Parking Spaces 1
Garage Y
Building
Story 1.5
Foundation Block
Sewer Public Sewer
Water Public
Architectural Style Cape Cod
Level or Stories 1.5
Additional Building Above Grade, Below Grade
New Construction N
Schools
Elementary Schools George D. Steckel
Middle Schools Whitehall-Coplay
High Schools Whitehall
School District Whitehall-Coplay
Others
Senior Community No
Tax ID 549817890714-00001
Ownership Fee Simple
SqFt Source Assessor
Special Listing Condition Standard
Read Less
Want to know what your home might be worth? Contact us for a FREE valuation!

Our team is ready to help you sell your home for the highest possible price ASAP

Bought with Non Member • Non Subscribing Office





