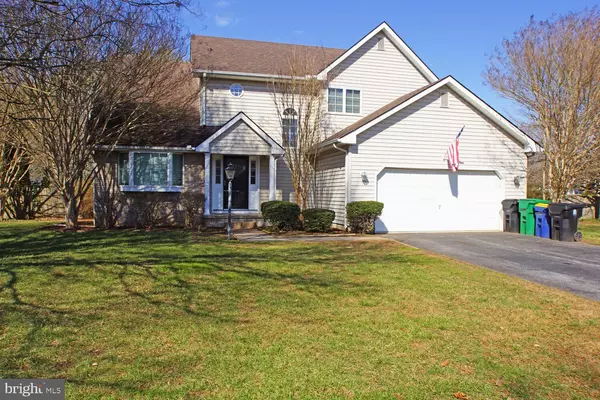$390,000
$375,000
4.0%For more information regarding the value of a property, please contact us for a free consultation.
203 STONEGATE WAY Camden Wyoming, DE 19934
4 Beds
3 Baths
2,655 SqFt
Key Details
Sold Price $390,000
Property Type Single Family Home
Sub Type Detached
Listing Status Sold
Purchase Type For Sale
Square Footage 2,655 sqft
Price per Sqft $146
Subdivision Stonegate
MLS Listing ID DEKT2017460
Sold Date 03/24/23
Style Contemporary
Bedrooms 4
Full Baths 2
Half Baths 1
HOA Y/N N
Abv Grd Liv Area 2,655
Originating Board BRIGHT
Year Built 1995
Annual Tax Amount $1,795
Tax Year 2022
Lot Size 0.330 Acres
Acres 0.33
Lot Dimensions 110x135
Property Description
Great home located in the Stonegate neighborhood in Camden, Delaware. This property has a main floor master suite. Nice hardwood floors and vaulted ceiling in the Living Room. Eat in kitchen with attached sunroom. 3 bedrooms and 1 full bath on second floor. To top it off- a fenced in back yard and in-ground pool! Make your appointment today!
Location
State DE
County Kent
Area Caesar Rodney (30803)
Zoning AR
Rooms
Other Rooms Living Room, Dining Room, Primary Bedroom, Bedroom 2, Bedroom 3, Bedroom 4, Kitchen, Sun/Florida Room
Main Level Bedrooms 1
Interior
Interior Features Ceiling Fan(s), Kitchen - Eat-In, Attic, Dining Area, Entry Level Bedroom, Formal/Separate Dining Room, Kitchen - Table Space, Walk-in Closet(s), Water Treat System, Breakfast Area, Floor Plan - Traditional
Hot Water Electric
Heating Central
Cooling Central A/C
Flooring Vinyl, Carpet, Ceramic Tile
Fireplaces Number 1
Fireplaces Type Gas/Propane
Equipment Refrigerator, Dishwasher, Microwave, Disposal, Oven/Range - Electric, Water Heater
Fireplace Y
Appliance Refrigerator, Dishwasher, Microwave, Disposal, Oven/Range - Electric, Water Heater
Heat Source Natural Gas
Laundry Main Floor
Exterior
Exterior Feature Deck(s)
Parking Features Additional Storage Area, Built In, Garage - Front Entry, Inside Access
Garage Spaces 4.0
Fence Rear, Wood
Pool In Ground
Water Access N
Roof Type Asphalt
Accessibility None
Porch Deck(s)
Road Frontage Public
Attached Garage 2
Total Parking Spaces 4
Garage Y
Building
Lot Description Front Yard, Rear Yard, SideYard(s), Level
Story 2
Foundation Crawl Space
Sewer Public Sewer
Water Public
Architectural Style Contemporary
Level or Stories 2
Additional Building Above Grade
Structure Type Dry Wall,Vaulted Ceilings
New Construction N
Schools
High Schools Caesar Rodney
School District Caesar Rodney
Others
Senior Community No
Tax ID NM-00-09420-05-3100-000
Ownership Fee Simple
SqFt Source Estimated
Security Features Smoke Detector
Acceptable Financing Cash, Conventional, FHA, VA
Listing Terms Cash, Conventional, FHA, VA
Financing Cash,Conventional,FHA,VA
Special Listing Condition Standard
Read Less
Want to know what your home might be worth? Contact us for a FREE valuation!

Our team is ready to help you sell your home for the highest possible price ASAP

Bought with MATTHEW R WRIGHT • EXP Realty, LLC





