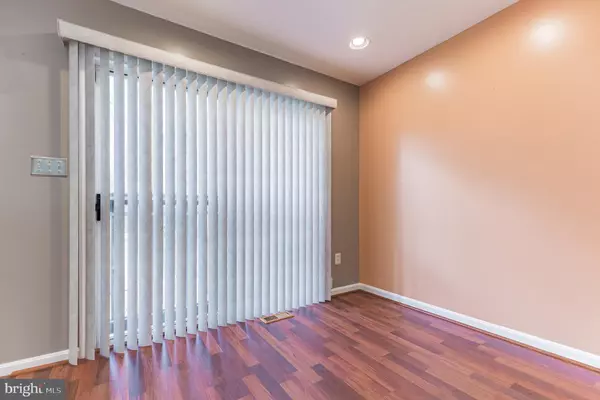$375,000
$384,900
2.6%For more information regarding the value of a property, please contact us for a free consultation.
7919 FOX PARK CT Clinton, MD 20735
3 Beds
3 Baths
1,040 SqFt
Key Details
Sold Price $375,000
Property Type Townhouse
Sub Type Interior Row/Townhouse
Listing Status Sold
Purchase Type For Sale
Square Footage 1,040 sqft
Price per Sqft $360
Subdivision Willow Creek-Plat 1>
MLS Listing ID MDPG2066824
Sold Date 03/27/23
Style Colonial
Bedrooms 3
Full Baths 2
Half Baths 1
HOA Fees $62/mo
HOA Y/N Y
Abv Grd Liv Area 1,040
Originating Board BRIGHT
Year Built 1997
Annual Tax Amount $3,686
Tax Year 2023
Lot Size 1,500 Sqft
Acres 0.03
Property Description
REDUCED...PRICE IMPROVEMENT! Beautiful updated 3 bedroom, 2.5 bath townhouse in a great and desirable location in Willow Creek. The neighborhood is primarily comprised of detached single family home with a small enclave of townhouses with 1 car garages. The home has stainless steel appliances, eat in kitchen, breakfast bar, granite counter tops, ceiling fan, recessed lighting, wood floors, fully finished basement with level walkout and a patio for relaxing and entertainment. Two sheds for storage.
Centrally located to shopping, dining and entertainment. Won't last long.
Location
State MD
County Prince Georges
Zoning RSF95
Rooms
Basement Daylight, Full, Fully Finished, Garage Access, Walkout Level
Interior
Interior Features Carpet, Combination Dining/Living, Floor Plan - Open, Floor Plan - Traditional
Hot Water Natural Gas
Heating Central
Cooling Central A/C
Equipment Dishwasher, Disposal, Dryer, Refrigerator, Stove, Washer
Appliance Dishwasher, Disposal, Dryer, Refrigerator, Stove, Washer
Heat Source Natural Gas
Laundry Basement
Exterior
Exterior Feature Patio(s)
Parking Features Garage - Front Entry
Garage Spaces 1.0
Amenities Available Tot Lots/Playground
Water Access N
Accessibility None
Porch Patio(s)
Attached Garage 1
Total Parking Spaces 1
Garage Y
Building
Story 3
Foundation Block
Sewer Public Sewer
Water Public
Architectural Style Colonial
Level or Stories 3
Additional Building Above Grade, Below Grade
New Construction N
Schools
Elementary Schools Francis T. Evans
Middle Schools Stephen Decatur
High Schools Dr. Henry A. Wise, Jr.
School District Prince George'S County Public Schools
Others
Pets Allowed Y
HOA Fee Include Common Area Maintenance,Management
Senior Community No
Tax ID 17093015732
Ownership Fee Simple
SqFt Source Assessor
Security Features Security System,Smoke Detector
Acceptable Financing Conventional, FHA, Cash, VA
Horse Property N
Listing Terms Conventional, FHA, Cash, VA
Financing Conventional,FHA,Cash,VA
Special Listing Condition Standard
Pets Allowed Cats OK, Dogs OK
Read Less
Want to know what your home might be worth? Contact us for a FREE valuation!

Our team is ready to help you sell your home for the highest possible price ASAP

Bought with Janet E Jackson • Samson Properties





