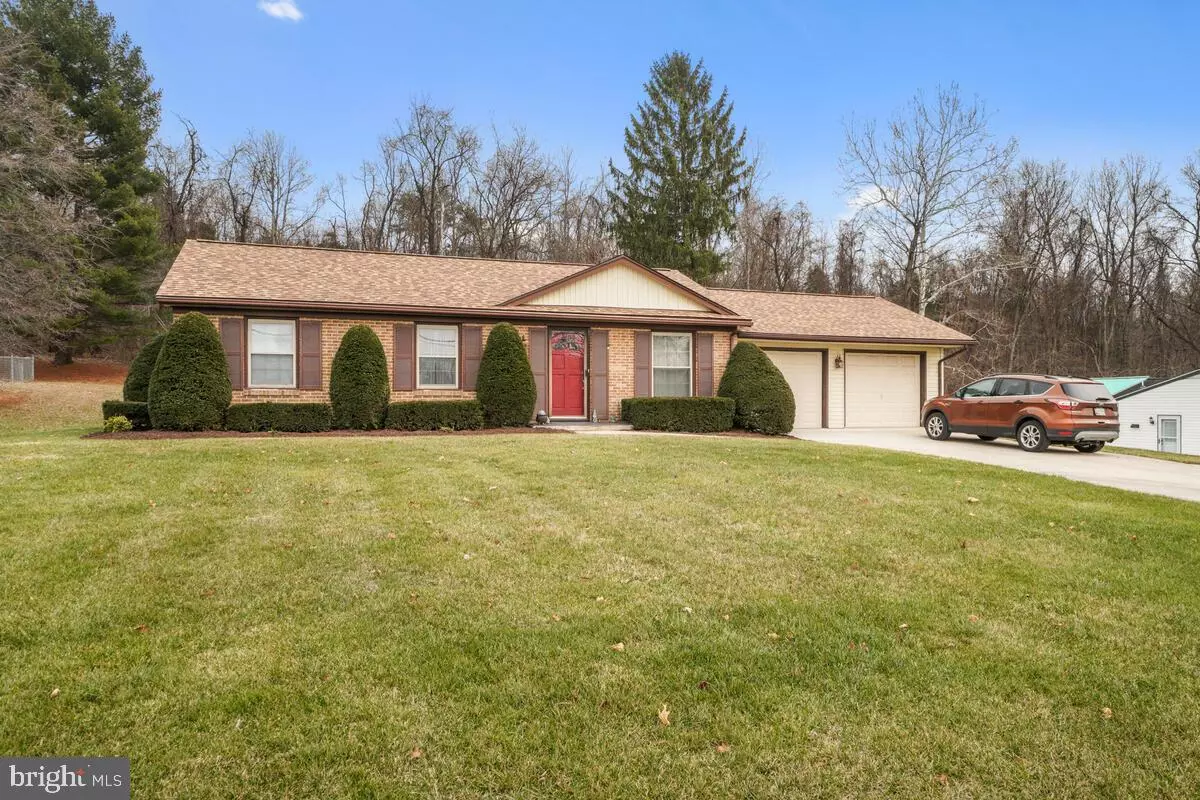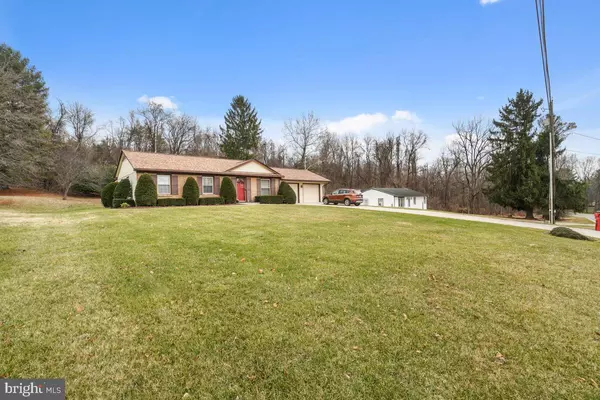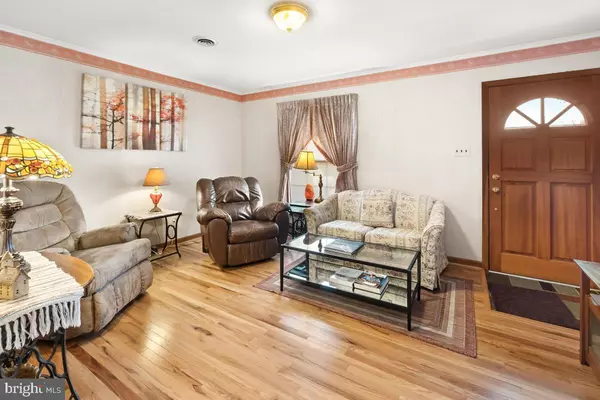$307,000
$315,000
2.5%For more information regarding the value of a property, please contact us for a free consultation.
7625 MOUNTAIN LAUREL RD Boonsboro, MD 21713
3 Beds
1 Bath
1,800 SqFt
Key Details
Sold Price $307,000
Property Type Single Family Home
Sub Type Detached
Listing Status Sold
Purchase Type For Sale
Square Footage 1,800 sqft
Price per Sqft $170
Subdivision Boonsboro
MLS Listing ID MDWA2012960
Sold Date 03/27/23
Style Ranch/Rambler
Bedrooms 3
Full Baths 1
HOA Y/N N
Abv Grd Liv Area 1,000
Originating Board BRIGHT
Year Built 1973
Annual Tax Amount $2,334
Tax Year 2023
Lot Size 0.402 Acres
Acres 0.4
Property Description
Just over the Frederick County line, you will find this well-maintained three-bedroom, one full bathroom home. This home is ready to move-in! Roof was just replaced (2022). Recent upgrades to HVAC (2018), HWH (2020) and Sump pump (2019). New hardwood floors (2020) on main level leading to three nicely sized bedrooms and renovated full bathroom. All new carpet and trim in bedrooms (2022). Kitchen upgrades include a new refrigerator, microwave, and stove in 2021. New solid Cherry cabinets for the kitchen too! Off the kitchen you will find a private sunroom to relax in and watch the wildlife come to life. The backyard features a covered patio, shed and fenced-in yard which backs to private woods. Mostly finished full basement for additional living space. Large two-car garage with long driveway for plenty of parking. No HOA. This home is not on a public sewer, septic was recently pumped (2020). Generator and 42” Cub Cadet lawn mower (2018) in garage can be included. Less than a mile to public schools with interstate access just five minutes away.
Location
State MD
County Washington
Zoning A(R)
Rooms
Other Rooms Primary Bedroom, Bedroom 2, Bedroom 3, Kitchen, Game Room, Sun/Florida Room, Laundry
Basement Other
Main Level Bedrooms 3
Interior
Interior Features Kitchen - Table Space, Kitchen - Eat-In, Crown Moldings, Window Treatments, Entry Level Bedroom, Laundry Chute, Floor Plan - Traditional
Hot Water Electric
Heating Baseboard - Electric, Heat Pump(s), Forced Air
Cooling Central A/C
Equipment Dishwasher, Dryer, Icemaker, Microwave, Oven - Self Cleaning, Oven/Range - Electric, Refrigerator, Stove, Washer
Fireplace N
Window Features Vinyl Clad,Insulated
Appliance Dishwasher, Dryer, Icemaker, Microwave, Oven - Self Cleaning, Oven/Range - Electric, Refrigerator, Stove, Washer
Heat Source Electric
Exterior
Exterior Feature Patio(s), Porch(es)
Fence Rear
Water Access N
Roof Type Asphalt
Accessibility None
Porch Patio(s), Porch(es)
Garage N
Building
Story 2
Foundation Concrete Perimeter
Sewer Private Septic Tank
Water Well
Architectural Style Ranch/Rambler
Level or Stories 2
Additional Building Above Grade, Below Grade
New Construction N
Schools
School District Washington County Public Schools
Others
Senior Community No
Tax ID 2206015069
Ownership Fee Simple
SqFt Source Assessor
Special Listing Condition Standard
Read Less
Want to know what your home might be worth? Contact us for a FREE valuation!

Our team is ready to help you sell your home for the highest possible price ASAP

Bought with Alena Kirillov • RE/MAX Plus





