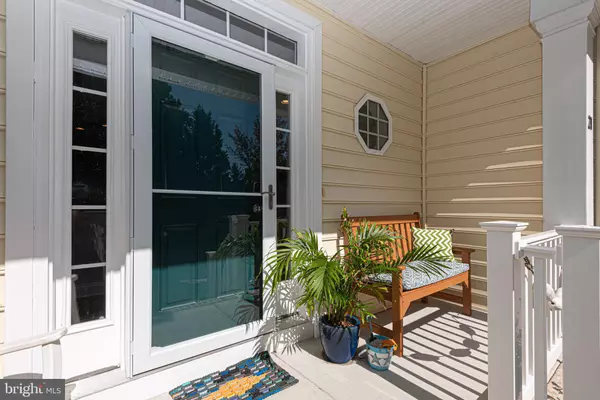$629,900
$629,900
For more information regarding the value of a property, please contact us for a free consultation.
21 OCEAN MIST DR #1B Ocean View, DE 19970
4 Beds
4 Baths
3,000 SqFt
Key Details
Sold Price $629,900
Property Type Condo
Sub Type Condo/Co-op
Listing Status Sold
Purchase Type For Sale
Square Footage 3,000 sqft
Price per Sqft $209
Subdivision Ocean Mist (3)
MLS Listing ID DESU2035318
Sold Date 03/31/23
Style Coastal
Bedrooms 4
Full Baths 3
Half Baths 1
Condo Fees $355/mo
HOA Y/N N
Abv Grd Liv Area 3,000
Originating Board BRIGHT
Year Built 2015
Annual Tax Amount $2,501
Lot Dimensions 0.00 x 0.00
Property Description
The ultimate coastal retreat! Stunning townhome with a pond view is impressive the moment you walk in. Offering an open floorplan, numerous upgrades, an amazing gourmet kitchen with an island, breakfast bar, granite counter tops, upgraded cabinetry, stainless steel appliances and spacious dining area. The living room offers a gas fireplace with a stone front plus lots of windows to let the sunshine in, an inviting screened porch that would be lovely for a quiet dinner or an afternoon of reading your favorite novel and a deck to enjoy the sunshine. On the 2nd floor is a primary bedroom with a private balcony and a fabulous bathroom with a tiled walk -in shower. Down the hall you will discover 2 additional bedrooms and a guest bathroom. The third floor offers a large ensuite bedroom with separate space for an office or sitting/tv room, and private balcony. Plus, a one car garage and outside shower. Located in a small enclave of homes, less than 2 miles to the beach. Easy access to great restaurants, paddleboard on the Assawoman Canal, walking trails, golfing and the beautiful downtown Bethany Beach and the great Atlantic Ocean.
Location
State DE
County Sussex
Area Baltimore Hundred (31001)
Zoning R
Interior
Interior Features Breakfast Area, Carpet, Ceiling Fan(s), Combination Kitchen/Dining, Crown Moldings, Dining Area, Floor Plan - Open, Kitchen - Gourmet, Kitchen - Island, Primary Bath(s), Recessed Lighting, Stall Shower, Tub Shower, Upgraded Countertops, Wainscotting, Walk-in Closet(s), Window Treatments
Hot Water Propane
Heating Forced Air, Zoned
Cooling Central A/C, Zoned
Flooring Carpet, Ceramic Tile, Luxury Vinyl Plank
Fireplaces Number 1
Fireplaces Type Gas/Propane
Equipment Built-In Microwave, Dishwasher, Disposal, Dryer, Oven/Range - Electric, Refrigerator, Washer, Water Heater, Stainless Steel Appliances
Fireplace Y
Appliance Built-In Microwave, Dishwasher, Disposal, Dryer, Oven/Range - Electric, Refrigerator, Washer, Water Heater, Stainless Steel Appliances
Heat Source Electric
Exterior
Exterior Feature Balcony, Deck(s), Porch(es), Screened
Parking Features Garage - Front Entry, Garage Door Opener
Garage Spaces 3.0
Utilities Available Cable TV Available, Phone Available
Water Access N
View Pond
Street Surface Paved
Accessibility 2+ Access Exits
Porch Balcony, Deck(s), Porch(es), Screened
Road Frontage Private
Attached Garage 1
Total Parking Spaces 3
Garage Y
Building
Story 3
Foundation Block
Sewer Public Sewer
Water Public
Architectural Style Coastal
Level or Stories 3
Additional Building Above Grade, Below Grade
New Construction N
Schools
School District Indian River
Others
Pets Allowed Y
HOA Fee Include Insurance,Lawn Maintenance,Reserve Funds,Road Maintenance,Snow Removal,Trash,Ext Bldg Maint
Senior Community No
Tax ID 134-13.00-45.00-1B
Ownership Fee Simple
SqFt Source Estimated
Security Features Carbon Monoxide Detector(s),Smoke Detector
Special Listing Condition Standard
Pets Allowed Cats OK, Dogs OK
Read Less
Want to know what your home might be worth? Contact us for a FREE valuation!

Our team is ready to help you sell your home for the highest possible price ASAP

Bought with VICKIE YORK • VICKIE YORK AT THE BEACH REALTY





