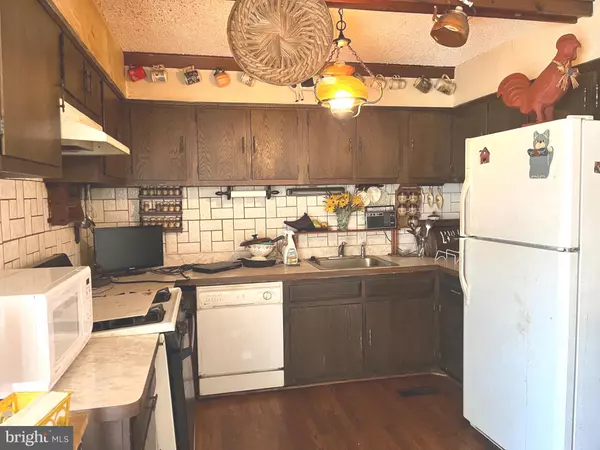$190,000
$190,000
For more information regarding the value of a property, please contact us for a free consultation.
8027 MARS PL Philadelphia, PA 19153
3 Beds
2 Baths
1,260 SqFt
Key Details
Sold Price $190,000
Property Type Townhouse
Sub Type Interior Row/Townhouse
Listing Status Sold
Purchase Type For Sale
Square Footage 1,260 sqft
Price per Sqft $150
Subdivision Penrose Park
MLS Listing ID PAPH2189040
Sold Date 03/31/23
Style Straight Thru
Bedrooms 3
Full Baths 1
Half Baths 1
HOA Y/N N
Abv Grd Liv Area 1,260
Originating Board BRIGHT
Year Built 1965
Annual Tax Amount $1,958
Tax Year 2023
Lot Size 1,617 Sqft
Acres 0.04
Lot Dimensions 18.00 x 90.00
Property Description
Priced-to-sell bedroom 1.5 bath straight-through Penrose townhome with lots of upgrades and ready for you to add your personal touches. Great opportunity to buy a property under market price and have a home that you can customize to your liking and enjoy. This large and spacious TLC property, located in a desirable neighborhood, has a updated heater, air conditioner, well maintained roof. Living room, dining room and eat-in kitchen with a scenic balcony are all spacious. Upstairs offers a sizable master bedroom, large second bedroom and cozy third bedroom and three piece bath as well as a hallway linen closet. Basement is finished with a half bath and laundry area plus walk-out to the back yard. Fenced-in backyard has a patio with a deep large green space. There is private parking in front as well as an attached garage. Close to the airport, highways, schools and shopping.
Location
State PA
County Philadelphia
Area 19153 (19153)
Zoning RM1
Rooms
Other Rooms Living Room, Dining Room, Bedroom 2, Bedroom 3, Kitchen, Family Room, Bedroom 1
Basement Fully Finished, Partial
Main Level Bedrooms 3
Interior
Hot Water Natural Gas
Cooling Central A/C
Heat Source Natural Gas
Exterior
Parking Features Garage - Front Entry
Garage Spaces 2.0
Water Access N
Accessibility None
Attached Garage 1
Total Parking Spaces 2
Garage Y
Building
Story 2
Foundation Concrete Perimeter
Sewer Public Sewer
Water Public
Architectural Style Straight Thru
Level or Stories 2
Additional Building Above Grade, Below Grade
New Construction N
Schools
School District The School District Of Philadelphia
Others
Pets Allowed Y
Senior Community No
Tax ID 405882640
Ownership Fee Simple
SqFt Source Assessor
Special Listing Condition Standard
Pets Allowed No Pet Restrictions
Read Less
Want to know what your home might be worth? Contact us for a FREE valuation!

Our team is ready to help you sell your home for the highest possible price ASAP

Bought with Niall K McCall • Vylla Home





