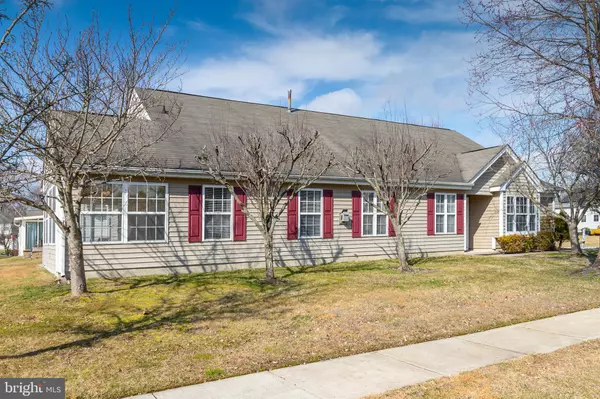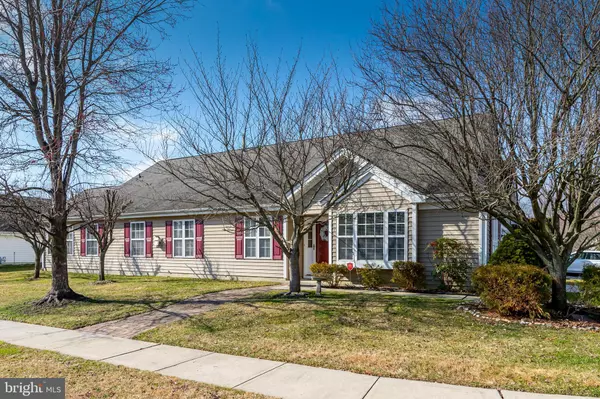$329,900
$329,900
For more information regarding the value of a property, please contact us for a free consultation.
1 MARCY CT Sewell, NJ 08080
2 Beds
2 Baths
1,953 SqFt
Key Details
Sold Price $329,900
Property Type Single Family Home
Sub Type Detached
Listing Status Sold
Purchase Type For Sale
Square Footage 1,953 sqft
Price per Sqft $168
Subdivision Parke Place
MLS Listing ID NJGL2026508
Sold Date 03/31/23
Style Ranch/Rambler
Bedrooms 2
Full Baths 2
HOA Fees $115/mo
HOA Y/N Y
Abv Grd Liv Area 1,953
Originating Board BRIGHT
Year Built 2002
Annual Tax Amount $8,020
Tax Year 2022
Lot Size 6,500 Sqft
Acres 0.15
Lot Dimensions 65.00 x 100.00
Property Description
Welcome to Marcy court at Parke Place, an active adult community that offers something for everyone! This development is highly sought after for its amenities such as the outdoor pool, pickle ball courts, & club house that hosts lots of activities such as line dancing, quilting club, & many themed nights. Marcy court is a rare Gettysburg II model situated on a corner lot. Featuring 1953 sq ft, use the paver walkway to enter through the front door, from the foyer to the right is your large open kitchen with bump out bay window & pantry. To the left of the front door is your open concept, dining/living rooms with double sided fireplace to keep cozy on those chilly nights. The living area has French doors that lead to the large sunroom that offers lots of natural light from its walls of windows & sliding doors that lead to your patio for those relaxing summer days, this space also offers an awning to keep cool in the shade. Back inside we have stairs leading to the loft area that could be used however the owners see fit, possibly another room, office, or den area. Upstairs is also the attic space with plenty of storage and HVAC system. Back downstairs is the primary suite with ensuite bathroom, featuring an extra large vanity and stall shower, completing this room is the large walk-in closet. There is a hall bathroom that doubles as the powder room, laundry room, and second bedroom to round out the first floor. This home offers a two-car garage, and solar panels to keep those energy costs low. Parke Place is complimented by its convenient location. Minutes from Pitman's Main Street with the Broadway Theater, restaurants, bars, and shops, a short drive to Mullica Hill's Main Street, and the new Inspira hospital. Come see why Parke Place is such a great community to be apart of!
Location
State NJ
County Gloucester
Area Washington Twp (20818)
Zoning MUD
Rooms
Main Level Bedrooms 2
Interior
Interior Features Attic, Attic/House Fan, Carpet, Ceiling Fan(s), Combination Dining/Living, Entry Level Bedroom, Kitchen - Table Space, Pantry, Primary Bath(s), Sprinkler System, Stall Shower, Tub Shower, Walk-in Closet(s)
Hot Water Instant Hot Water, Natural Gas
Cooling Central A/C, Ceiling Fan(s), Whole House Fan
Flooring Carpet, Laminated
Fireplaces Number 1
Fireplaces Type Double Sided, Gas/Propane
Equipment Dishwasher, Dryer, Water Heater, Washer, Stove, Refrigerator, Oven/Range - Gas, Microwave
Fireplace Y
Window Features Bay/Bow
Appliance Dishwasher, Dryer, Water Heater, Washer, Stove, Refrigerator, Oven/Range - Gas, Microwave
Heat Source Natural Gas
Laundry Main Floor
Exterior
Parking Features Garage - Front Entry, Garage Door Opener, Inside Access
Garage Spaces 4.0
Utilities Available Cable TV Available, Electric Available, Natural Gas Available
Amenities Available Club House, Common Grounds, Community Center, Pool - Outdoor
Water Access N
Roof Type Shingle
Accessibility 36\"+ wide Halls, 32\"+ wide Doors, Level Entry - Main
Attached Garage 2
Total Parking Spaces 4
Garage Y
Building
Story 1.5
Foundation Slab
Sewer Public Sewer
Water Public
Architectural Style Ranch/Rambler
Level or Stories 1.5
Additional Building Above Grade, Below Grade
Structure Type 9'+ Ceilings,Dry Wall
New Construction N
Schools
School District Washington Township Public Schools
Others
Pets Allowed Y
HOA Fee Include Common Area Maintenance,Lawn Maintenance,Management,Pool(s),Snow Removal,Recreation Facility
Senior Community Yes
Age Restriction 55
Tax ID 18-00051 07-00102
Ownership Fee Simple
SqFt Source Assessor
Acceptable Financing Cash, Conventional, FHA, VA
Listing Terms Cash, Conventional, FHA, VA
Financing Cash,Conventional,FHA,VA
Special Listing Condition Standard
Pets Allowed No Pet Restrictions
Read Less
Want to know what your home might be worth? Contact us for a FREE valuation!

Our team is ready to help you sell your home for the highest possible price ASAP

Bought with William W Hubler • Century 21 Alliance - Mantua





