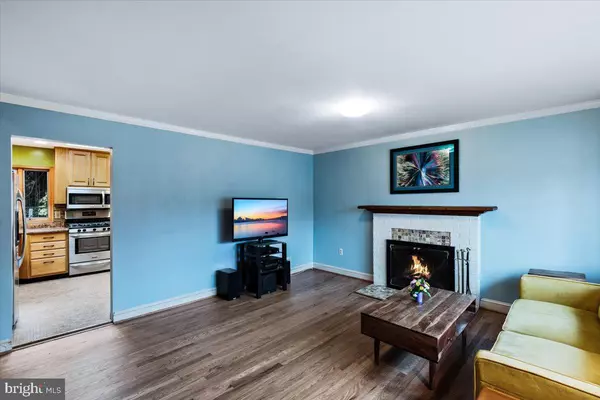$600,000
$599,900
For more information regarding the value of a property, please contact us for a free consultation.
7134 LAYTON DR Springfield, VA 22150
3 Beds
2 Baths
1,446 SqFt
Key Details
Sold Price $600,000
Property Type Single Family Home
Sub Type Detached
Listing Status Sold
Purchase Type For Sale
Square Footage 1,446 sqft
Price per Sqft $414
Subdivision Loisdale Estates
MLS Listing ID VAFX2111828
Sold Date 04/04/23
Style Split Level
Bedrooms 3
Full Baths 2
HOA Y/N N
Abv Grd Liv Area 1,046
Originating Board BRIGHT
Year Built 1960
Annual Tax Amount $5,709
Tax Year 2022
Lot Size 8,750 Sqft
Acres 0.2
Property Description
On the market for the first time since 1960, this pristine, beautifully maintained 3 bedroom (maybe 4) 2 full bath home with great outdoor living spaces is move-in ready and waiting for you! Kitchen and baths updated/renovated within the past ten years. The lower level (with a private entrance and full bath) can be used in so many ways...as a home office, media room, exercise room, play room, man cave, or even a 4th bedroom. Located in Loisdale Estates, you'll be close to everything: I-95, Franconia Metro, bus lines, VRE, Springfield Mall...and just a stone's throw from the proposed new satellite FBI office. This meticulously maintained property features many updates, including a 50 year roof and skylights (2018), hot water heater (2018), gas furnace and air conditioning (2022), refinished hardwood floors (2023), and almost 700 square feet of decking (2019). The fully fenced back yard offers great privacy on all sides and features a large wooden shed with electricity. Schedule your tour today! PLEASE NOTE: The owner has removed the sunken hot tub from the deck, but has left the space open in case you would like to have a hot tub in your new home. If you do not, the owner will have the decking replaced.
Location
State VA
County Fairfax
Zoning 140
Interior
Interior Features Breakfast Area, Kitchen - Eat-In, Floor Plan - Traditional, Skylight(s), Stall Shower, Tub Shower, Wood Floors
Hot Water Natural Gas
Heating Forced Air
Cooling Central A/C
Flooring Carpet, Solid Hardwood, Partially Carpeted, Tile/Brick
Fireplaces Number 1
Equipment Dishwasher, Disposal, Dryer - Front Loading, Exhaust Fan, Microwave, Oven - Single, Oven/Range - Gas, Range Hood, Refrigerator, Washer, Water Heater - High-Efficiency
Furnishings No
Fireplace Y
Window Features Bay/Bow,Vinyl Clad,Sliding,Skylights,Screens,Replacement
Appliance Dishwasher, Disposal, Dryer - Front Loading, Exhaust Fan, Microwave, Oven - Single, Oven/Range - Gas, Range Hood, Refrigerator, Washer, Water Heater - High-Efficiency
Heat Source Natural Gas
Laundry Has Laundry, Lower Floor
Exterior
Exterior Feature Deck(s), Patio(s)
Parking Features Garage - Front Entry, Inside Access
Garage Spaces 3.0
Utilities Available Electric Available, Natural Gas Available, Cable TV, Above Ground, Sewer Available, Water Available
Water Access N
Roof Type Asphalt
Accessibility None
Porch Deck(s), Patio(s)
Attached Garage 1
Total Parking Spaces 3
Garage Y
Building
Story 2.5
Foundation Brick/Mortar
Sewer Public Sewer
Water Public
Architectural Style Split Level
Level or Stories 2.5
Additional Building Above Grade, Below Grade
Structure Type Dry Wall
New Construction N
Schools
Elementary Schools Forestdale
Middle Schools Key
High Schools Lee
School District Fairfax County Public Schools
Others
Senior Community No
Tax ID 0904 06 0008
Ownership Fee Simple
SqFt Source Assessor
Horse Property N
Special Listing Condition Standard
Read Less
Want to know what your home might be worth? Contact us for a FREE valuation!

Our team is ready to help you sell your home for the highest possible price ASAP

Bought with Greer Johnson Uptegraft • Pearson Smith Realty, LLC





