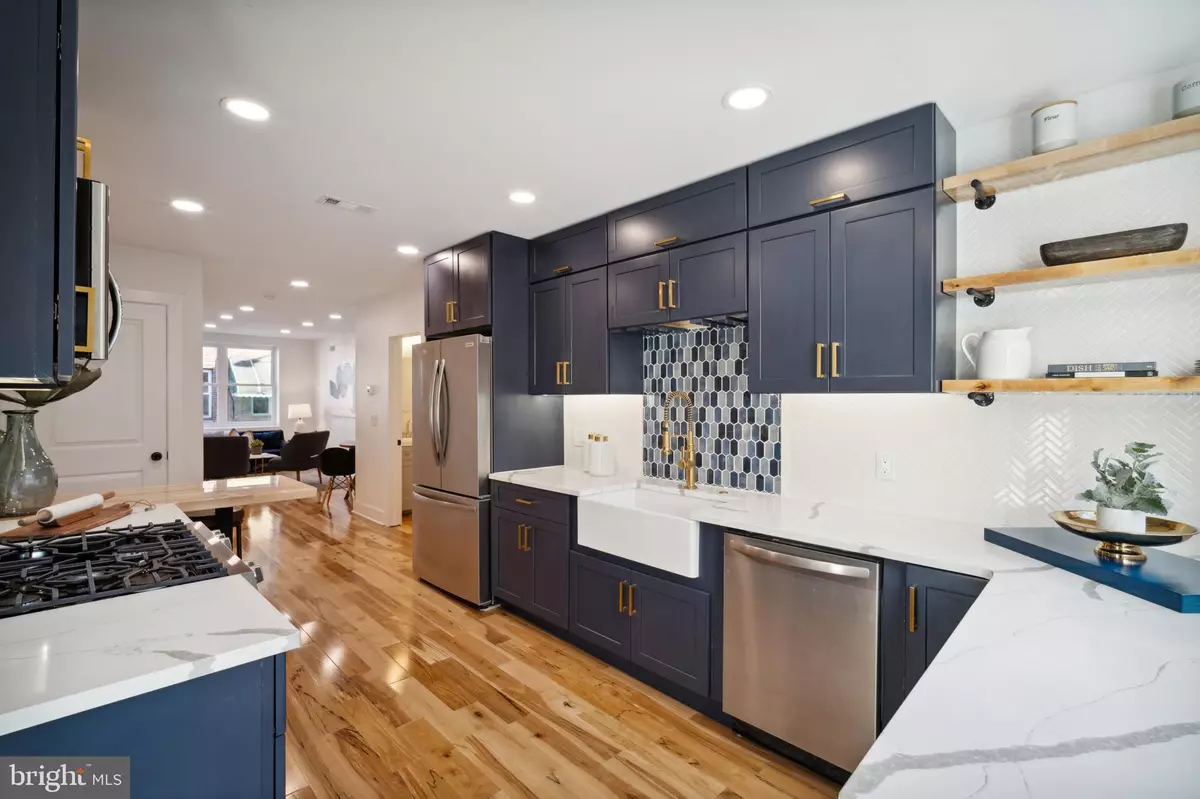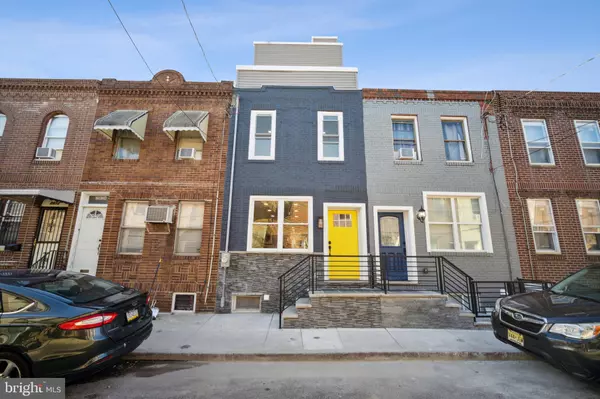$492,000
$499,900
1.6%For more information regarding the value of a property, please contact us for a free consultation.
2034 S DARIEN ST Philadelphia, PA 19148
3 Beds
3 Baths
1,620 SqFt
Key Details
Sold Price $492,000
Property Type Townhouse
Sub Type Interior Row/Townhouse
Listing Status Sold
Purchase Type For Sale
Square Footage 1,620 sqft
Price per Sqft $303
Subdivision Greenwich South Philadelphia
MLS Listing ID PAPH2194002
Sold Date 04/04/23
Style Straight Thru
Bedrooms 3
Full Baths 2
Half Baths 1
HOA Y/N N
Abv Grd Liv Area 1,620
Originating Board BRIGHT
Year Built 1925
Annual Tax Amount $3,976
Tax Year 2023
Lot Size 770 Sqft
Acres 0.02
Lot Dimensions 14.00 x 55.00
Property Description
Newly renovated, 3 story home with a high-end rooftop consisting of a full kitchenette in South Philly just blocks from Passyunk Square. 10 YEAR TAX ABATEMENT. This 3 bed, 2.5 bath has solid hardwood floors all throughout, custom kitchen w/ under counter lighting. 2nd floor consists of 2 bedrooms with a very large bathroom w/ a double vanity. The master located on the 3rd floor has a private balcony, large walk-in closet and a beautiful bathroom w/ a walk in shower and double vanity. Making your way up to the rooftop you will find a high end epoxy finish and a custom built kitchenette consisting of a grill, cook top, refrigerator, ice maker and a sink. There is also custom, blue tooth lighting that has endless settings for any occasion. 360 degree views of city. If you need more outdoor space, out back off the kitchen there is composite decking w/ a pergola. Brand new electrical service line, electrical panel and wiring. New AC and heating systems. All new plumbing, as well as the main water line from the street. Great location! Close to Passyunk Ave, BOK, Stadiums and easy access to 95. Please contact listing agent for more info.
Location
State PA
County Philadelphia
Area 19148 (19148)
Zoning RSA5
Rooms
Basement Full, Improved, Poured Concrete, Windows, Drain
Interior
Interior Features Breakfast Area, Floor Plan - Open, Kitchen - Eat-In, Recessed Lighting, Bathroom - Tub Shower, Upgraded Countertops, Walk-in Closet(s), Wood Floors
Hot Water Electric
Heating Central, Forced Air
Cooling Central A/C
Flooring Hardwood, Tile/Brick
Equipment Built-In Microwave, Cooktop, Dishwasher, Disposal, Dryer - Electric, Energy Efficient Appliances, Exhaust Fan, Oven - Self Cleaning, Refrigerator, Stainless Steel Appliances, Oven/Range - Gas, Washer, Water Heater
Appliance Built-In Microwave, Cooktop, Dishwasher, Disposal, Dryer - Electric, Energy Efficient Appliances, Exhaust Fan, Oven - Self Cleaning, Refrigerator, Stainless Steel Appliances, Oven/Range - Gas, Washer, Water Heater
Heat Source Natural Gas
Laundry Basement
Exterior
Exterior Feature Balconies- Multiple, Patio(s), Roof
Fence Masonry/Stone, Wood
Water Access N
View City
Roof Type Fiberglass,Flat
Accessibility None
Porch Balconies- Multiple, Patio(s), Roof
Road Frontage City/County
Garage N
Building
Story 3
Foundation Brick/Mortar
Sewer Public Septic
Water Public
Architectural Style Straight Thru
Level or Stories 3
Additional Building Above Grade, Below Grade
New Construction Y
Schools
School District The School District Of Philadelphia
Others
Senior Community No
Tax ID 393397100
Ownership Fee Simple
SqFt Source Estimated
Special Listing Condition Standard
Read Less
Want to know what your home might be worth? Contact us for a FREE valuation!

Our team is ready to help you sell your home for the highest possible price ASAP

Bought with Lauren Chalmers Marion • Compass RE






